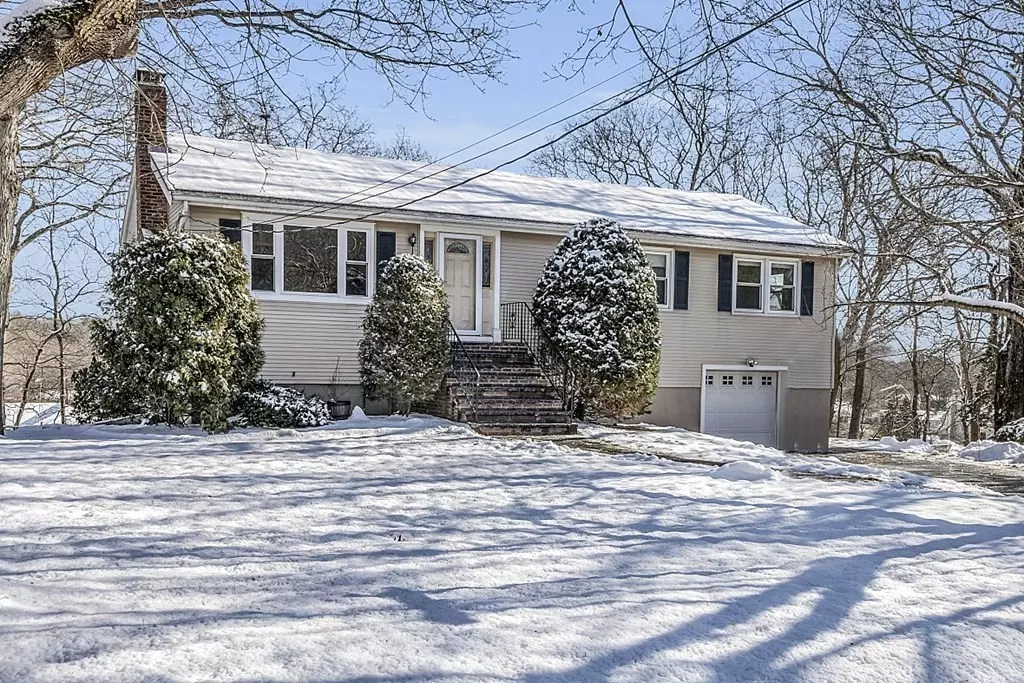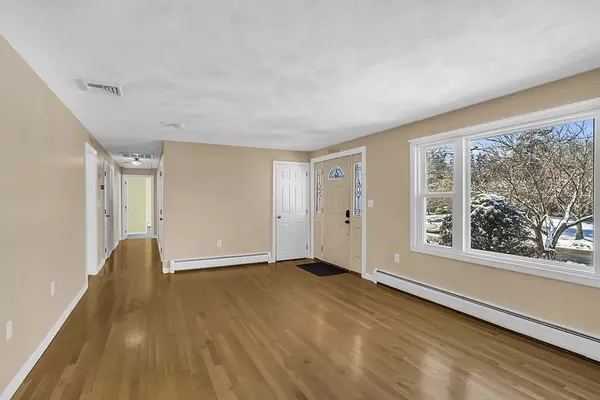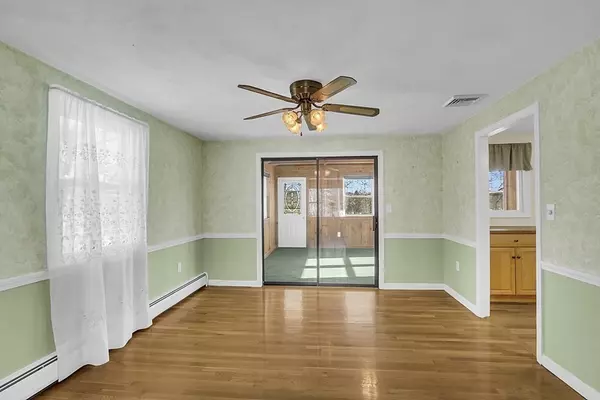$749,900
$749,900
For more information regarding the value of a property, please contact us for a free consultation.
4 Beds
3 Baths
2,352 SqFt
SOLD DATE : 03/06/2024
Key Details
Sold Price $749,900
Property Type Single Family Home
Sub Type Single Family Residence
Listing Status Sold
Purchase Type For Sale
Square Footage 2,352 sqft
Price per Sqft $318
Subdivision Rocky Hill
MLS Listing ID 73194829
Sold Date 03/06/24
Style Ranch,Raised Ranch
Bedrooms 4
Full Baths 3
HOA Y/N false
Year Built 1983
Annual Tax Amount $7,991
Tax Year 2023
Lot Size 0.700 Acres
Acres 0.7
Property Description
Nicely maintained Ranch in desirable location in Danvers with so much to offer! The main level offers a fireplace living room, formal dining room, updated eat-in kitchen, family room/sunroom with cathedral ceiling and skylights, 3 bedrooms and 2 baths. The lower level is perfect for extended family living with family room that leads to yard and patio, kitchenette, bedroom and full bath. Large garage with work area, irrigation system, central air, pull down attic for storage. All located on a cul-de-sac of lovely homes!
Location
State MA
County Essex
Zoning R3
Direction Locust, Wenham, Juniper Ridge to Cedar Hill Drive
Rooms
Family Room Flooring - Wall to Wall Carpet, Exterior Access
Basement Full, Finished, Walk-Out Access, Interior Entry, Garage Access, Concrete
Primary Bedroom Level First
Dining Room Ceiling Fan(s), Flooring - Hardwood, Chair Rail, Slider
Kitchen Ceiling Fan(s), Flooring - Hardwood, Dining Area, Chair Rail
Interior
Interior Features Cathedral Ceiling(s), Ceiling Fan(s), Slider, Sun Room
Heating Baseboard, Oil
Cooling Central Air
Flooring Tile, Vinyl, Carpet, Hardwood, Flooring - Wall to Wall Carpet
Fireplaces Number 1
Fireplaces Type Living Room
Appliance Water Heater, Range, Dishwasher, Disposal, Microwave, Refrigerator
Laundry Electric Dryer Hookup, Washer Hookup, In Basement
Exterior
Exterior Feature Patio, Rain Gutters, Storage, Sprinkler System
Garage Spaces 1.0
Community Features Shopping, Walk/Jog Trails, Highway Access, House of Worship, Private School, Public School
Utilities Available for Electric Range, for Electric Dryer, Washer Hookup
Waterfront false
Roof Type Shingle
Total Parking Spaces 3
Garage Yes
Building
Lot Description Cul-De-Sac
Foundation Concrete Perimeter
Sewer Public Sewer
Water Public
Schools
Elementary Schools Thorpe
Middle Schools Holten Richmond
High Schools Danvers Hs
Others
Senior Community false
Read Less Info
Want to know what your home might be worth? Contact us for a FREE valuation!

Our team is ready to help you sell your home for the highest possible price ASAP
Bought with Nathan Seavey • Leading Edge Real Estate
GET MORE INFORMATION

Real Estate Agent | Lic# 9532671







