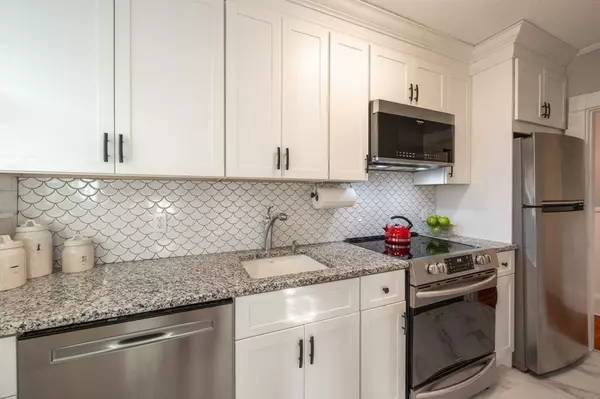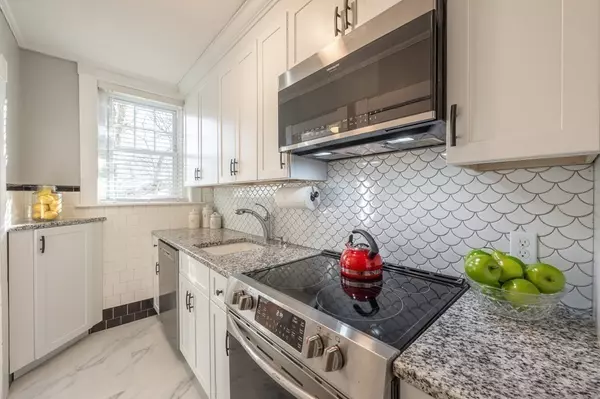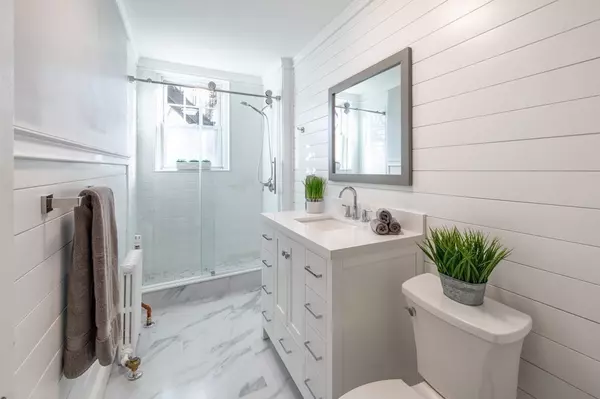$305,000
$309,000
1.3%For more information regarding the value of a property, please contact us for a free consultation.
2 Beds
1 Bath
756 SqFt
SOLD DATE : 03/05/2024
Key Details
Sold Price $305,000
Property Type Condo
Sub Type Condominium
Listing Status Sold
Purchase Type For Sale
Square Footage 756 sqft
Price per Sqft $403
MLS Listing ID 73190602
Sold Date 03/05/24
Bedrooms 2
Full Baths 1
HOA Fees $443/mo
HOA Y/N true
Year Built 1901
Annual Tax Amount $1,616
Tax Year 2023
Property Description
Nothing to do but move in to this freshly updated condo with direct access to a private waterfront seating area and small beach exclusively for residents of this condo association. Nestled in a historic building, this second-level unit offers 750 square feet of living space with hardwood floors and great natural light. Features include living room, dining room, 2 bedrooms, 1 newly renovated bathroom, and a large outdoor deck overlooking Fairhaven's "Castle on the Hill" where you can enjoy a seasonal weekend Farmers Market, listen to music, and more. This unit comes with 2 reserved parking spaces, as well as 2 additional common guest spaces for parking. The updated kitchen has granite countertops and is equipped with oven, built-in microwave, refrigerator, and dishwasher. Washer/dryer on premises. Located close to the center of Fairhaven, shopping, dining, highways and public transit, making it a well sought after location in which to live. HOA Fees include Heat, Hot Water, and more.
Location
State MA
County Bristol
Zoning RA
Direction Located on Main Street across from Fairhaven’s picturesque High School
Rooms
Basement Y
Interior
Heating Natural Gas
Cooling None
Flooring Tile, Hardwood
Appliance Range, Dishwasher, Microwave, Refrigerator
Laundry Common Area, In Building
Exterior
Exterior Feature Balcony, Professional Landscaping
Community Features Public Transportation, Shopping, Tennis Court(s), Park, Walk/Jog Trails, Laundromat, Bike Path, Conservation Area, Highway Access, House of Worship, Marina, Private School
Waterfront true
Waterfront Description Waterfront,Beach Front,Harbor,Walk to,Access,Direct Access,Beach Access,Harbor,Ocean,Direct Access,Walk to,1/10 to 3/10 To Beach,Beach Ownership(Private,Association)
Roof Type Tar/Gravel
Total Parking Spaces 2
Garage No
Building
Story 3
Sewer Public Sewer
Water Public
Schools
Elementary Schools Wood School
Middle Schools Hastings Middle
High Schools Fhs, Gnbrvt
Others
Pets Allowed Yes w/ Restrictions
Senior Community false
Acceptable Financing Contract
Listing Terms Contract
Read Less Info
Want to know what your home might be worth? Contact us for a FREE valuation!

Our team is ready to help you sell your home for the highest possible price ASAP
Bought with Susan Winn • Demakis Family Real Estate, Inc.
GET MORE INFORMATION

Real Estate Agent | Lic# 9532671







