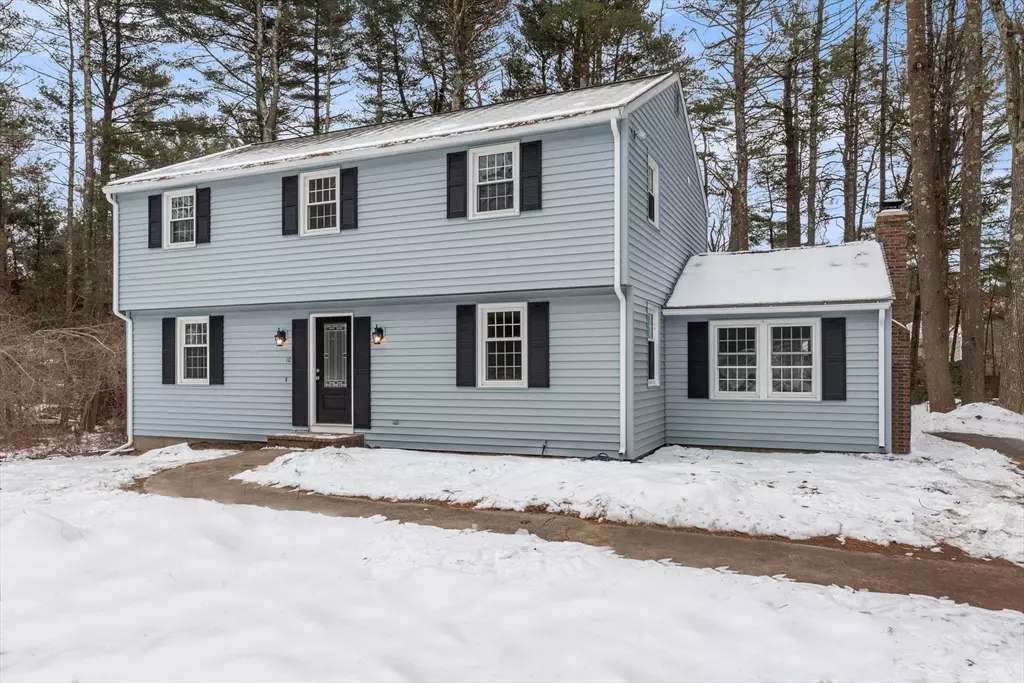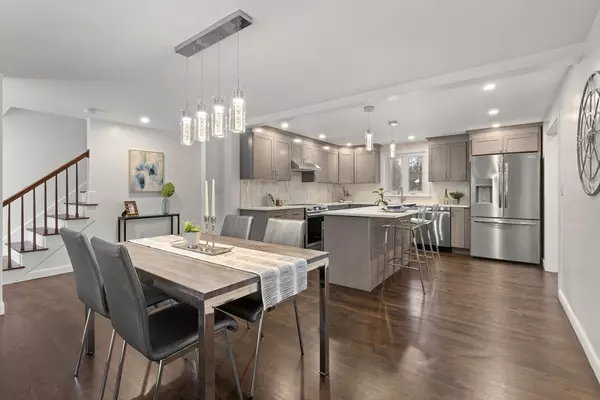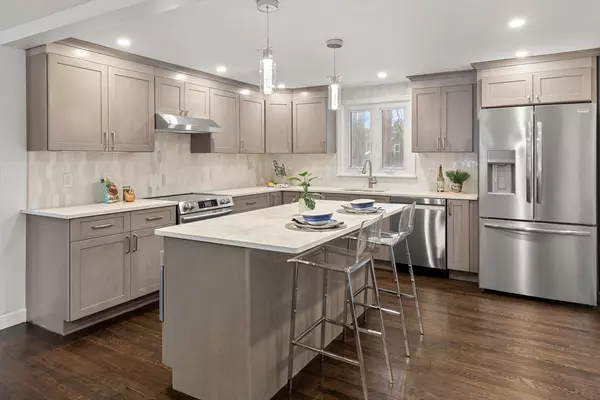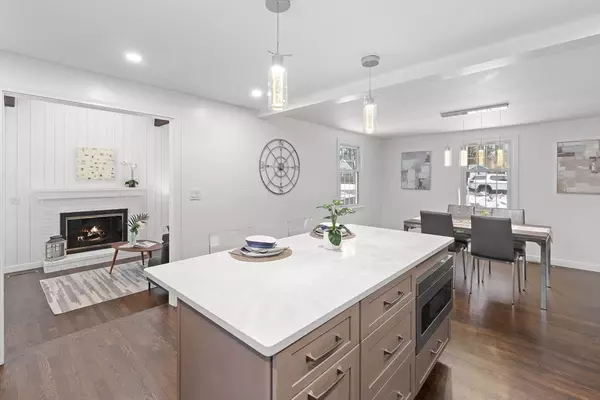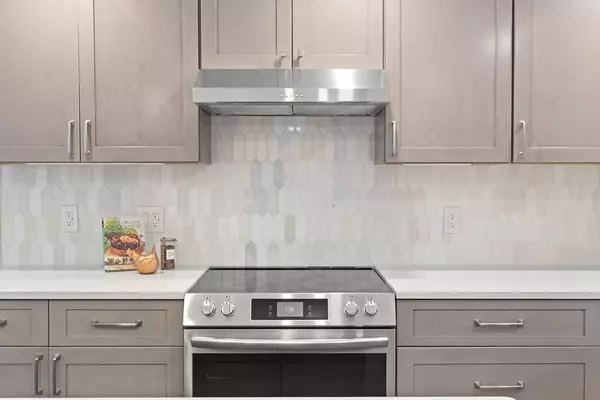$905,000
$849,900
6.5%For more information regarding the value of a property, please contact us for a free consultation.
4 Beds
2 Baths
1,956 SqFt
SOLD DATE : 03/05/2024
Key Details
Sold Price $905,000
Property Type Single Family Home
Sub Type Single Family Residence
Listing Status Sold
Purchase Type For Sale
Square Footage 1,956 sqft
Price per Sqft $462
MLS Listing ID 73196710
Sold Date 03/05/24
Style Colonial
Bedrooms 4
Full Baths 2
HOA Y/N false
Year Built 1971
Annual Tax Amount $10,227
Tax Year 2023
Lot Size 0.690 Acres
Acres 0.69
Property Description
SOUTH ANDOVER RENOVATED Classic 4 BDRM 2 FULL BATH Colonial on GORGEOUS wide TREE LINED STREET, privately situated, well-established neighborhood, just a short distance to PIKE SCHOOL, SOUTH ELEMENTARY & PHILLIPS ACADEMY! 1st floor updates include beautiful HARDWOOD FLOORING, totally renovated kitchen w/SPARKLING QUARTZ counters, stunning backsplash, Stainless Steel Appliances, CENTER ISLAND w/seating OPEN to Dining Room, formal FRONT to BACK LIVING RM along w/BONUS cozy CATHEDRAL CEILING Family Rm, WOOD FIREPLACE w/Sliders leading to large yard. 2nd Floor 4 generous sized bdrms, w/same beautiful hdwd floors, renovated full bath double sink vanity & lovely tiled walk-in shower. Additional features include NEW HEATING SYSTEM, NEW HYBRID HOT WATER Tank, NEW hook up to TOWN SEWER, NEW underground electrical service, all new LED energy efficient lighting & recessed lights throughout, plus much more, this house has too many upgrades to list! NO SHOWINGS UNTIL OHs SAT & SUN 11:30-1:00pm.
Location
State MA
County Essex
Zoning SRC
Direction Route 28 to Ballardvale Road to Enfield Drive
Rooms
Family Room Beamed Ceilings, Vaulted Ceiling(s), Flooring - Hardwood, Exterior Access, Recessed Lighting, Remodeled, Lighting - Overhead
Basement Full, Interior Entry
Primary Bedroom Level Second
Dining Room Flooring - Hardwood, Recessed Lighting, Remodeled, Lighting - Pendant
Kitchen Flooring - Hardwood, Dining Area, Countertops - Stone/Granite/Solid, Countertops - Upgraded, Kitchen Island, Cabinets - Upgraded, Open Floorplan, Recessed Lighting, Remodeled, Stainless Steel Appliances, Lighting - Pendant, Lighting - Overhead
Interior
Interior Features Walk-up Attic, High Speed Internet
Heating Central, Forced Air, Heat Pump, Electric
Cooling Central Air
Flooring Tile, Hardwood
Fireplaces Number 1
Fireplaces Type Family Room
Appliance Electric Water Heater, Dishwasher, Microwave, Refrigerator, ENERGY STAR Qualified Refrigerator, ENERGY STAR Qualified Dishwasher
Laundry In Basement, Electric Dryer Hookup, Washer Hookup
Exterior
Community Features Public Transportation, Shopping, Park, Walk/Jog Trails, Golf, Medical Facility, Laundromat, Highway Access, House of Worship, Private School, Public School, T-Station
Utilities Available for Electric Range, for Electric Dryer, Washer Hookup
Roof Type Shingle
Total Parking Spaces 4
Garage No
Building
Lot Description Wooded
Foundation Concrete Perimeter
Sewer Public Sewer
Water Public
Architectural Style Colonial
Schools
Elementary Schools South
Middle Schools Doherty
High Schools Ahs
Others
Senior Community false
Read Less Info
Want to know what your home might be worth? Contact us for a FREE valuation!

Our team is ready to help you sell your home for the highest possible price ASAP
Bought with Stephanie Galloni • Redfin Corp.
GET MORE INFORMATION
Real Estate Agent | Lic# 9532671


