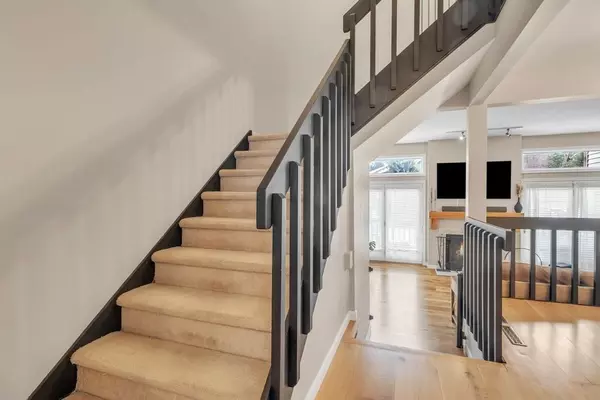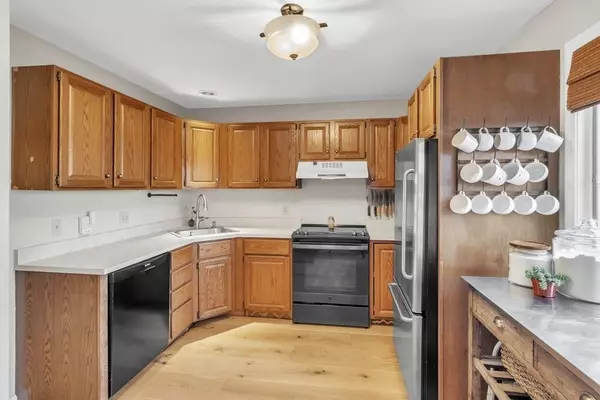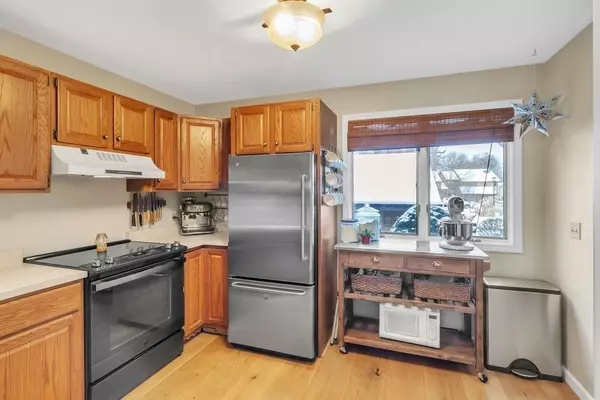$350,000
$309,900
12.9%For more information regarding the value of a property, please contact us for a free consultation.
2 Beds
2.5 Baths
1,124 SqFt
SOLD DATE : 03/04/2024
Key Details
Sold Price $350,000
Property Type Condo
Sub Type Condominium
Listing Status Sold
Purchase Type For Sale
Square Footage 1,124 sqft
Price per Sqft $311
MLS Listing ID 73196485
Sold Date 03/04/24
Bedrooms 2
Full Baths 2
Half Baths 1
HOA Fees $270/mo
HOA Y/N true
Year Built 1988
Annual Tax Amount $4,803
Tax Year 2023
Property Description
Welcome to 33 Pine Grove Dr, South Hadley, MA. This property boasts a comfortable layout, featuring 2 bedrooms complete with new carpets and 2.5 bathrooms. Step inside to find a cozy atmosphere, accentuated by a warm fireplace that promises comfort during cooler months. The home's well-designed kitchen flows effortlessly into the living areas, ensuring a seamless experience whether you're entertaining or enjoying a quiet night in. The finished basement is a true gem offering additional living space, ideal for a home office, playroom, or media room, catering to various lifestyle needs. Outside, the back deck presents a peaceful retreat, perfect for relaxing or hosting barbecues in the warmer seasons. But that's not all – new paint, dimmable LED lighting, brand new washing machines and brand new ceiling tiles. This property also includes a 1-car detached garage, providing convenient parking and extra storage space. This home is truly offers a blend of tranquility and convenience!
Location
State MA
County Hampshire
Zoning RC
Direction Route 202/Granby Road to Pine Grove Drive
Rooms
Family Room Flooring - Wall to Wall Carpet
Basement Y
Primary Bedroom Level Second
Dining Room Flooring - Wood
Kitchen Flooring - Wood
Interior
Heating Forced Air, Natural Gas
Cooling Central Air
Fireplaces Number 1
Fireplaces Type Living Room
Appliance Dishwasher, Washer, Dryer, ENERGY STAR Qualified Refrigerator, ENERGY STAR Qualified Dishwasher, Range
Laundry Washer Hookup, In Basement
Exterior
Garage Spaces 1.0
Community Features Tennis Court(s), Stable(s), House of Worship, Marina, Public School
Waterfront false
Total Parking Spaces 1
Garage Yes
Building
Story 2
Sewer Public Sewer
Water Public
Schools
Elementary Schools Per Board Of Ed
Middle Schools Per Board Of Ed
High Schools Per Board Of Ed
Others
Senior Community false
Read Less Info
Want to know what your home might be worth? Contact us for a FREE valuation!

Our team is ready to help you sell your home for the highest possible price ASAP
Bought with Aimee Kelly • eXp Realty
GET MORE INFORMATION

Real Estate Agent | Lic# 9532671







