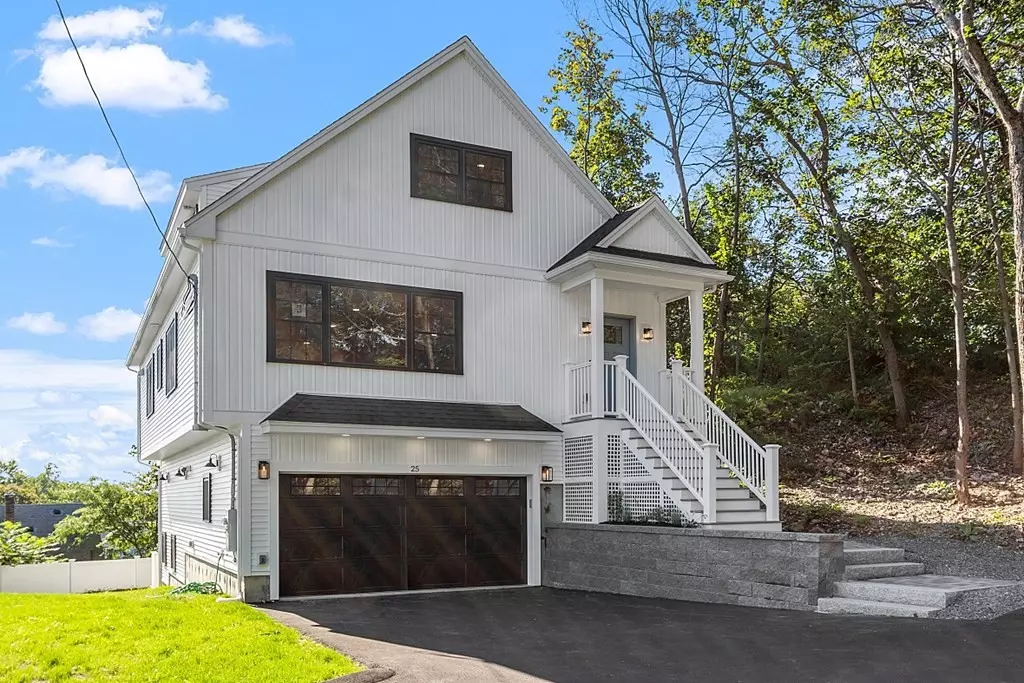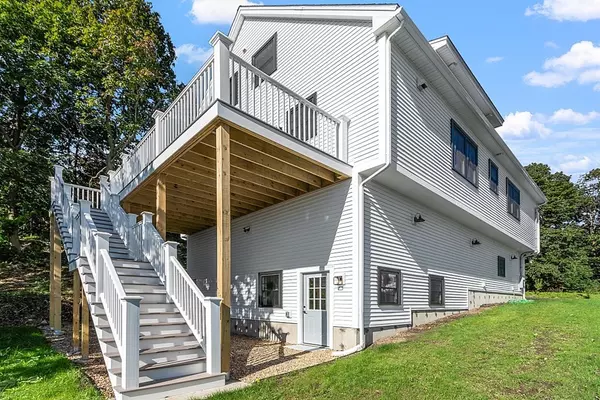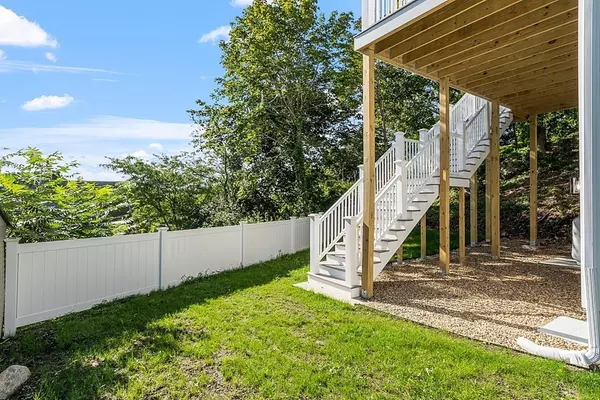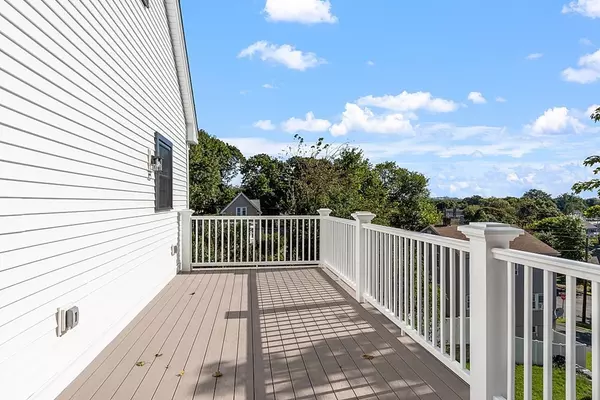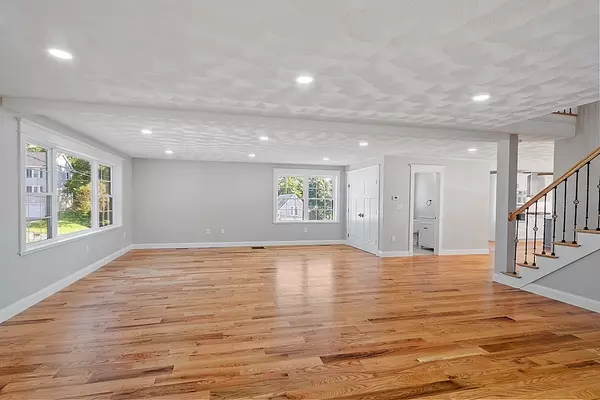$1,050,000
$1,049,900
For more information regarding the value of a property, please contact us for a free consultation.
3 Beds
2.5 Baths
3,100 SqFt
SOLD DATE : 03/04/2024
Key Details
Sold Price $1,050,000
Property Type Single Family Home
Sub Type Single Family Residence
Listing Status Sold
Purchase Type For Sale
Square Footage 3,100 sqft
Price per Sqft $338
MLS Listing ID 73154410
Sold Date 03/04/24
Style Colonial,Carriage House
Bedrooms 3
Full Baths 2
Half Baths 1
HOA Y/N false
Year Built 2023
Annual Tax Amount $12,386
Tax Year 2023
Lot Size 7,840 Sqft
Acres 0.18
Property Description
Welcome to our newest neighborhood, Custom built Colonial with Carriage House theme, This property is perfect for the entertainer . Open floor plan with 29' X 22' Living room, and 29' X 18" Kitchen / Dining Area , Kitchen features Stainless steel appliances, quartz counters 10' Island , Shaker Style cabinets, Farmers sink, Built in stove , oven and micro wave, 9 1/2 ' by 24' deck with vinyl decking and railings , finish this level with a half bath , All hardwood floors and antique black accents throughout gives this home that carriage house feel and charm, 3 Bedrooms up with 2 full baths including master bath with double vanity and stand up tile shower, plus laundry , Basement is the ultimate family room with high ceilings double ceiling fans and walk out ground level, 2 car plus heated garage has room for car, suv , snow mobile, and jet ski, 4 car parking in the driveway . The pictures tell the story here but come see for yourself
Location
State MA
County Essex
Zoning NA
Direction Lincoln Ave t9 Lawndale to Margate , New Street next to 8 Lawndale
Rooms
Family Room Exterior Access, Recessed Lighting
Basement Partial, Finished, Walk-Out Access, Interior Entry, Garage Access, Concrete
Primary Bedroom Level Second
Dining Room Closet, Flooring - Hardwood, Deck - Exterior, Exterior Access, Open Floorplan, Slider
Kitchen Flooring - Hardwood, Dining Area, Countertops - Stone/Granite/Solid, Kitchen Island, Cabinets - Upgraded, Country Kitchen, Open Floorplan, Recessed Lighting, Stainless Steel Appliances
Interior
Interior Features Internet Available - Broadband
Heating Central, Propane
Cooling Central Air
Flooring Wood, Tile, Engineered Hardwood
Appliance Electric Water Heater, Water Heater, Range, Oven, Dishwasher, Disposal, Microwave, Refrigerator, Washer, Dryer
Laundry Second Floor, Electric Dryer Hookup, Washer Hookup
Exterior
Exterior Feature Porch, Deck, Rain Gutters, Decorative Lighting, Screens, Fenced Yard
Garage Spaces 2.0
Fence Fenced
Community Features Public Transportation, Shopping, Park, Laundromat, Bike Path, Highway Access, House of Worship, Public School
Utilities Available for Gas Range, for Electric Oven, for Electric Dryer, Washer Hookup
Waterfront false
Waterfront Description Beach Front,Ocean,1 to 2 Mile To Beach,Beach Ownership(Public)
View Y/N Yes
View City View(s)
Roof Type Shingle
Total Parking Spaces 4
Garage Yes
Building
Lot Description Level, Sloped
Foundation Concrete Perimeter
Sewer Public Sewer
Water Public
Others
Senior Community false
Acceptable Financing Seller W/Participate
Listing Terms Seller W/Participate
Read Less Info
Want to know what your home might be worth? Contact us for a FREE valuation!

Our team is ready to help you sell your home for the highest possible price ASAP
Bought with Alyse McNelley • William Raveis R.E. & Home Services
GET MORE INFORMATION

Real Estate Agent | Lic# 9532671


