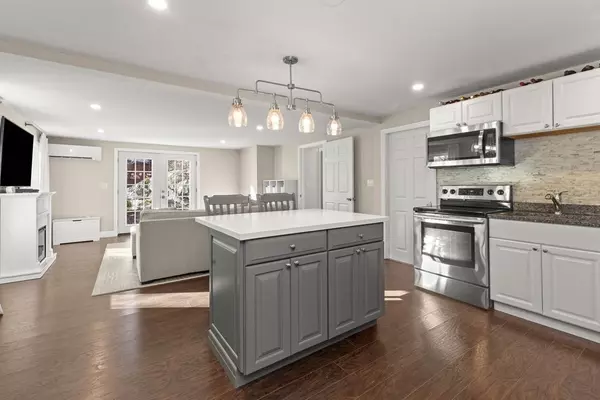$795,000
$799,000
0.5%For more information regarding the value of a property, please contact us for a free consultation.
3 Beds
2.5 Baths
1,878 SqFt
SOLD DATE : 03/04/2024
Key Details
Sold Price $795,000
Property Type Single Family Home
Sub Type Single Family Residence
Listing Status Sold
Purchase Type For Sale
Square Footage 1,878 sqft
Price per Sqft $423
MLS Listing ID 73190181
Sold Date 03/04/24
Style Colonial
Bedrooms 3
Full Baths 2
Half Baths 1
HOA Y/N false
Year Built 1963
Annual Tax Amount $8,025
Tax Year 2023
Lot Size 0.260 Acres
Acres 0.26
Property Description
A charming, beautifully updated & fully turnkey 3 bedroom, 2.5 bath Colonial home with a new gorgeous addition and primary suite. This warm, inviting home boasts hardwood flooring throughout. As you walk in the front door you are welcomed with an open concept, which includes a dining area, kitchen, and sunlit family room that leads to the brick patio and backyard. Utility room/laundry room, mudroom and 1/2 bath are also on the first floor. Upstairs you will find a new addition consisting of a primary bedroom, with a spacious walk in closet and a beautiful tiled bathroom shower and vanity. Two more bedrooms with a full bath complete the 2nd floor. Fabulous location. This is a must see!
Location
State MA
County Middlesex
Zoning RB
Direction Park Street to Oakdale Rd.
Rooms
Primary Bedroom Level Second
Dining Room Flooring - Hardwood, Window(s) - Picture, Lighting - Pendant
Kitchen Flooring - Hardwood, Countertops - Stone/Granite/Solid, Countertops - Upgraded, Kitchen Island, Breakfast Bar / Nook, Recessed Lighting, Peninsula, Lighting - Overhead, Beadboard
Interior
Interior Features High Speed Internet
Heating Baseboard, Oil, Ductless
Cooling Central Air, Ductless
Flooring Tile, Hardwood
Appliance Electric Water Heater, Range, Dishwasher, Microwave, Refrigerator, Washer, Dryer
Laundry Electric Dryer Hookup
Exterior
Exterior Feature Patio, Storage, Garden
Community Features Shopping, Tennis Court(s), Park, Walk/Jog Trails, Golf, Conservation Area, Highway Access, House of Worship, Public School
Utilities Available for Electric Range, for Electric Oven, for Electric Dryer
Waterfront false
Roof Type Shingle
Total Parking Spaces 3
Garage No
Building
Lot Description Wooded, Gentle Sloping
Foundation Slab
Sewer Private Sewer
Water Public
Schools
Elementary Schools Batchelder
Middle Schools Nr High Middle
High Schools Nr High School
Others
Senior Community false
Read Less Info
Want to know what your home might be worth? Contact us for a FREE valuation!

Our team is ready to help you sell your home for the highest possible price ASAP
Bought with Jeffrey Giasullo • Re/Max Innovative Properties
GET MORE INFORMATION

Real Estate Agent | Lic# 9532671







