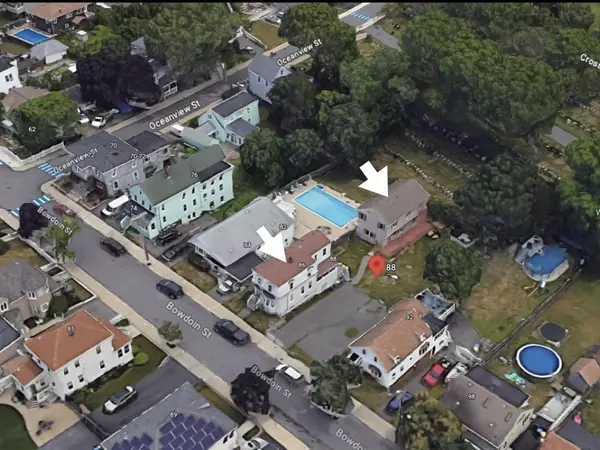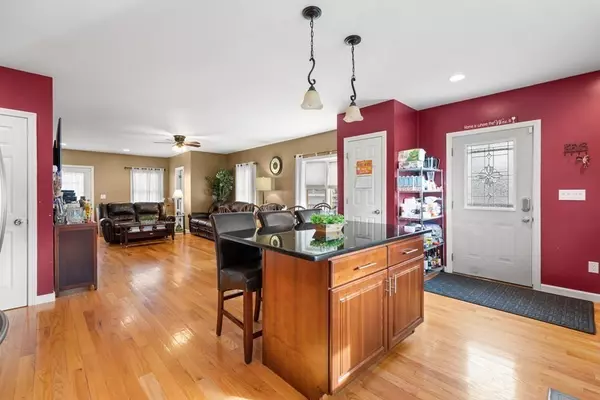$965,000
$999,000
3.4%For more information regarding the value of a property, please contact us for a free consultation.
6 Beds
3 Baths
3,200 SqFt
SOLD DATE : 03/01/2024
Key Details
Sold Price $965,000
Property Type Multi-Family
Sub Type Multi Family
Listing Status Sold
Purchase Type For Sale
Square Footage 3,200 sqft
Price per Sqft $301
MLS Listing ID 73174414
Sold Date 03/01/24
Bedrooms 6
Full Baths 2
Half Baths 2
Year Built 1920
Annual Tax Amount $7,835
Tax Year 2022
Lot Size 8,712 Sqft
Acres 0.2
Property Description
YES, OPPORTUNITY KNOCKS!! UNIQUE PROPERTY, TWO SINGLE FAMILY HOMES ON ONE LG. LOT, (8796 sq.ft.).......Great opportunity for Investors to condo or, for Buyers to owner occupy one while having an income from the other. It is also an option for family members to join forces and purchase together while living separately. Plenty of parking for 4+ cars. Both houses have 6 rooms and 3 bedrooms and 1.5 baths on 2 levels. The front house (#86) is very quaint and ready to call home having been freshly painted throughout with beautiful wood flooring, high ceilings, recessed lighting and a great layout.The house in the rear (#88) is contemporary and was completely remodeled 12 yrs. ago. It has an open floor plan, granite and stainless steel kitchen complete with farmer's sink and large island, recessed lighting and hardwood floors. Just minutes to Boston with 2 beaches, 3 Yacht Clubs, new schools, 9 hole golf course & Great Restaurants! A MUST SEE, IN WINTHROP BY THE SEA!
Location
State MA
County Suffolk
Zoning RES.
Direction Rt 145 South, Revere St. and take a left at the second set of lights onto Bowdoin St.
Rooms
Basement Full, Interior Entry
Interior
Interior Features Other, Stone/Granite/Solid Counters, Open Floorplan, Remodeled, Living Room, Dining Room, Kitchen, Living RM/Dining RM Combo
Heating Other, Baseboard, Natural Gas
Cooling Other
Flooring Wood, Hardwood
Appliance Other, Range, Dishwasher, Disposal, Microwave, Refrigerator
Exterior
Exterior Feature Balcony/Deck
Community Features Public Transportation, Shopping, Tennis Court(s), Park, Golf, Conservation Area
Utilities Available for Gas Range, for Electric Range
Waterfront false
Waterfront Description Beach Front,Ocean,1/2 to 1 Mile To Beach,Beach Ownership(Public)
Roof Type Shingle
Total Parking Spaces 6
Garage No
Building
Story 4
Foundation Brick/Mortar
Sewer Public Sewer
Water Public
Others
Senior Community false
Read Less Info
Want to know what your home might be worth? Contact us for a FREE valuation!

Our team is ready to help you sell your home for the highest possible price ASAP
Bought with Sharon Tallent • Compass
GET MORE INFORMATION

Real Estate Agent | Lic# 9532671







