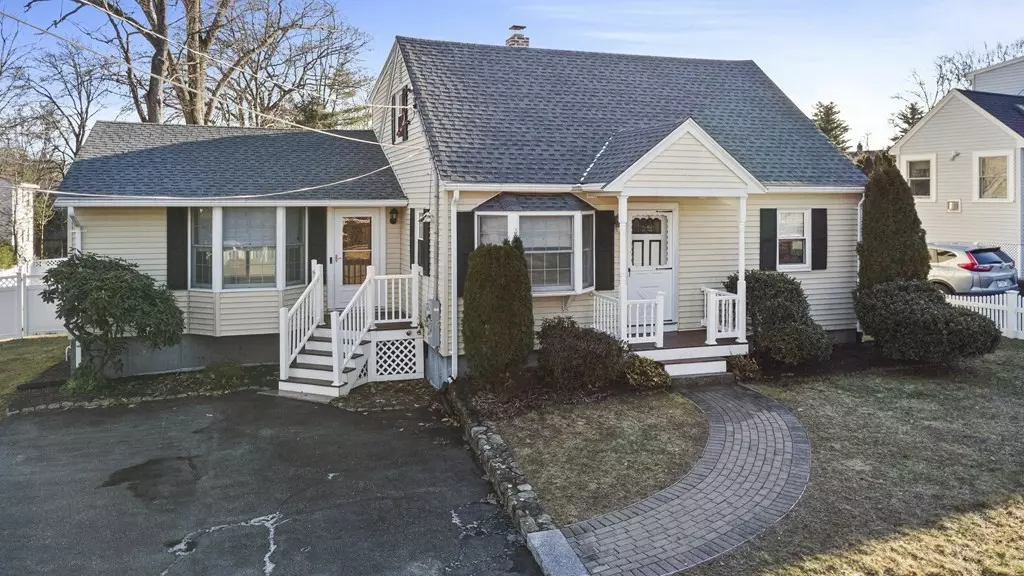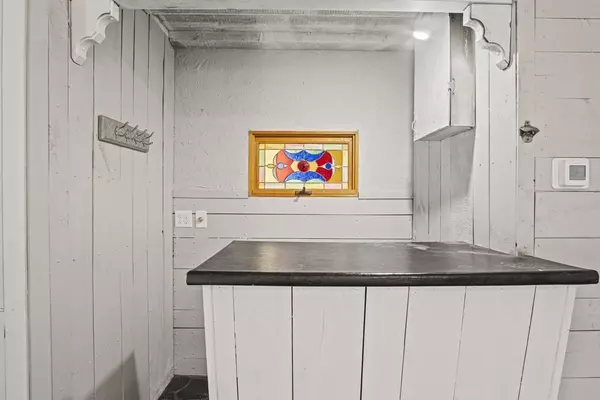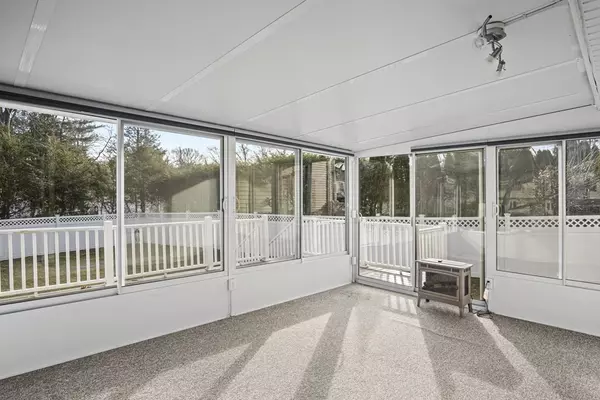$790,000
$799,000
1.1%For more information regarding the value of a property, please contact us for a free consultation.
4 Beds
2 Baths
1,886 SqFt
SOLD DATE : 03/01/2024
Key Details
Sold Price $790,000
Property Type Single Family Home
Sub Type Single Family Residence
Listing Status Sold
Purchase Type For Sale
Square Footage 1,886 sqft
Price per Sqft $418
MLS Listing ID 73194050
Sold Date 03/01/24
Style Cape
Bedrooms 4
Full Baths 2
HOA Y/N false
Year Built 1954
Annual Tax Amount $5,133
Tax Year 2023
Lot Size 10,018 Sqft
Acres 0.23
Property Description
Amazing location! Welcome to 8 Paul Street in Burlington! Picturesque 4 bedroom dormered cape with two baths ready for it's new owners! Tons of recent updates (see attached list)! Flexible and open floor plan. Huge family room is great for the entertaining with plenty of room for all of your gatherings. Enjoy long summer days and nights in your private back, fully fenced in, yard or from sun porch & deck (Southern exposure). Enjoy the open areas in the kitchen and large dining space for all those family dinners. Two first floor bedrooms give you the option for office or guest room. On the second level you will find 2 very generous front to back bedrooms that have a dormer on the rear of the house. There is also heated space in the unfinished basement for possible expansion. Close to Simonds park, all your shopping needs, bus route to Boston or a short distance to major routes, Lahey Medical Center, all the five star restaurants and everything else red hot Burlington has to offer
Location
State MA
County Middlesex
Zoning RO
Direction Terry Ave to Long St to Paul Street
Rooms
Family Room Ceiling Fan(s), Vaulted Ceiling(s), Flooring - Wall to Wall Carpet, Window(s) - Bay/Bow/Box, Window(s) - Stained Glass, Wet Bar, Exterior Access
Basement Full, Walk-Out Access, Interior Entry, Concrete, Unfinished
Primary Bedroom Level Second
Dining Room Ceiling Fan(s), Flooring - Hardwood, Window(s) - Bay/Bow/Box, Open Floorplan
Kitchen Flooring - Laminate, Cabinets - Upgraded, Open Floorplan, Recessed Lighting, Stainless Steel Appliances, Beadboard
Interior
Interior Features Internet Available - Broadband
Heating Baseboard, Oil, Ductless
Cooling Heat Pump, 3 or More, Ductless
Flooring Carpet, Laminate, Hardwood
Appliance Water Heater, Range, Dishwasher, Disposal, Microwave, Refrigerator
Laundry In Basement, Electric Dryer Hookup, Washer Hookup
Exterior
Exterior Feature Porch - Enclosed, Deck - Vinyl, Deck - Composite, Rain Gutters, Fenced Yard
Fence Fenced/Enclosed, Fenced
Community Features Public Transportation, Shopping, Tennis Court(s), Park, Walk/Jog Trails, Golf, Medical Facility, Bike Path, Conservation Area, Highway Access, House of Worship, Public School
Utilities Available for Electric Range, for Electric Oven, for Electric Dryer, Washer Hookup
Waterfront false
Roof Type Shingle
Total Parking Spaces 4
Garage No
Building
Lot Description Wooded, Cleared, Level
Foundation Concrete Perimeter
Sewer Public Sewer
Water Public
Schools
Elementary Schools Francis Wyman
Middle Schools Marshall Simond
High Schools Burlington Hs
Others
Senior Community false
Acceptable Financing Contract
Listing Terms Contract
Read Less Info
Want to know what your home might be worth? Contact us for a FREE valuation!

Our team is ready to help you sell your home for the highest possible price ASAP
Bought with Mark Bettinson • EXIT Premier Real Estate
GET MORE INFORMATION

Real Estate Agent | Lic# 9532671







