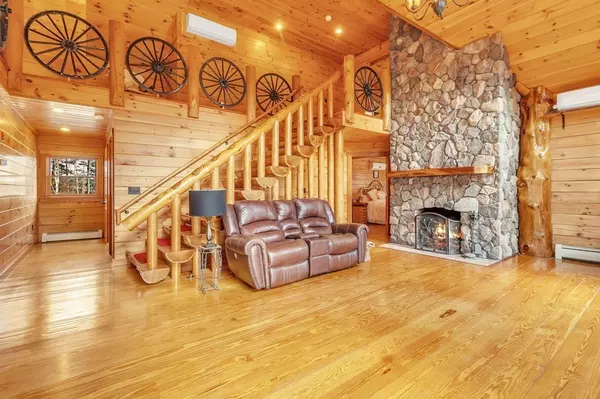$1,060,000
$1,100,000
3.6%For more information regarding the value of a property, please contact us for a free consultation.
6 Beds
4.5 Baths
4,670 SqFt
SOLD DATE : 02/27/2024
Key Details
Sold Price $1,060,000
Property Type Multi-Family
Sub Type Duplex
Listing Status Sold
Purchase Type For Sale
Square Footage 4,670 sqft
Price per Sqft $226
MLS Listing ID 73180042
Sold Date 02/27/24
Bedrooms 6
Full Baths 4
Half Baths 1
Year Built 2006
Annual Tax Amount $12,741
Tax Year 2023
Lot Size 6.740 Acres
Acres 6.74
Property Description
Welcome to 180 Bryant St, a truly unique property offering an exceptional living experience. This one-of-a-kind listing features two adjoined single-family units. In the style of a log cabin it provides a rustic yet modern living space. With two distinct units, this property offers versatility & potential. It’s perfect for those looking to house extended family nearby while maintaining privacy, or for savvy investors seeking a unique rental opportunity. The log cabin design adds character & charm, making it a standout property in the area. Each unit offers comfort & functionality, with cozy living spaces that embrace the warmth & inviting nature of log cabin living. It's not just a home; it's a retreat from the ordinary, offering a lifestyle that blends the tranquility of rustic living with the conveniences of modern amenities. In the serene town, you'll enjoy the peace of suburban life while still being close to amenities. Don’t miss the chance to own this distinctive property!
Location
State MA
County Bristol
Zoning R1
Direction Take Exit 16 on 24S, keep left. Take right on Anthony St. Take left on Bryant St. Property on left.
Rooms
Basement Full, Walk-Out Access, Bulkhead, Concrete
Interior
Interior Features Ceiling Fan(s), Pantry, Cathedral/Vaulted Ceilings, Storage, Stone/Granite/Solid Counters, High Speed Internet, Walk-In Closet(s), Bathroom With Tub & Shower, Country Kitchen, Slider, Crown Molding, Bathroom with Shower Stall, Bathroom With Tub, Open Floorplan, Living Room, Dining Room, Kitchen, Family Room, Laundry Room, Living RM/Dining RM Combo, Loft, Office/Den
Heating Baseboard, Oil, Wood, Wood Stove, Ductless
Cooling Central Air, Ductless
Flooring Wood, Tile, Varies, Pine, Hardwood, Stone/Ceramic Tile
Fireplaces Number 2
Fireplaces Type Wood Burning
Appliance Range, Oven, Dishwasher, Microwave, Refrigerator, Freezer, Washer, Dryer
Laundry Washer Hookup, Dryer Hookup, Washer & Dryer Hookup, Electric Dryer Hookup
Exterior
Exterior Feature Balcony/Deck, Other
Pool Above Ground
Utilities Available for Electric Range, for Electric Oven, for Electric Dryer, Washer Hookup
Waterfront false
View Y/N Yes
View Scenic View(s)
Roof Type Metal
Total Parking Spaces 12
Garage No
Building
Lot Description Wooded, Cleared
Story 4
Foundation Concrete Perimeter
Sewer Private Sewer
Water Private
Schools
Elementary Schools Per Board Of Ed
Middle Schools Per Board Of Ed
High Schools Per Board Of Ed
Others
Senior Community false
Read Less Info
Want to know what your home might be worth? Contact us for a FREE valuation!

Our team is ready to help you sell your home for the highest possible price ASAP
Bought with Chris Yang • Keller Williams Realty Boston South West
GET MORE INFORMATION

Real Estate Agent | Lic# 9532671







