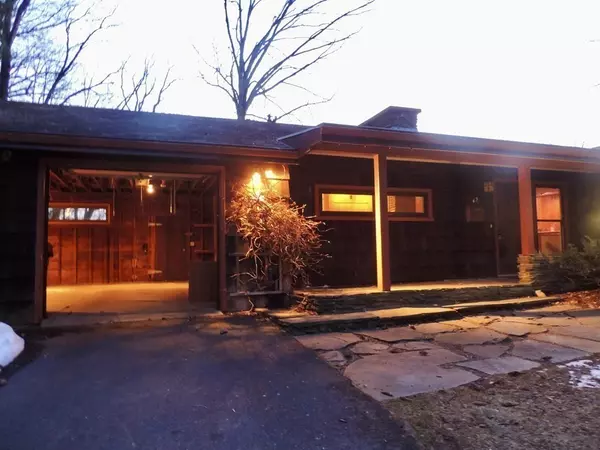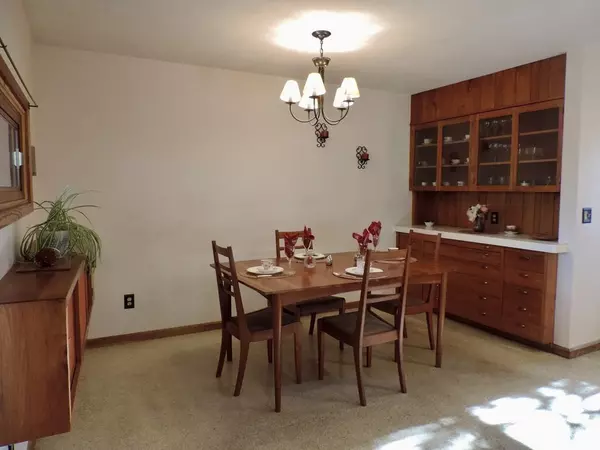$589,000
$485,000
21.4%For more information regarding the value of a property, please contact us for a free consultation.
3 Beds
2 Baths
2,394 SqFt
SOLD DATE : 02/28/2024
Key Details
Sold Price $589,000
Property Type Single Family Home
Sub Type Single Family Residence
Listing Status Sold
Purchase Type For Sale
Square Footage 2,394 sqft
Price per Sqft $246
MLS Listing ID 73194132
Sold Date 02/28/24
Style Ranch
Bedrooms 3
Full Baths 2
HOA Y/N false
Year Built 1955
Annual Tax Amount $7,363
Tax Year 2023
Lot Size 0.690 Acres
Acres 0.69
Property Description
**OFFER DEADLINE MONDAY, 22nd AT 4 PM.** There is something special about a home that harkens to the Frank Llyod Wright style, he would say, “the city man's country home on the prairie.” It is an apt description of this home. Modern&rare among countless capes and colonials. A mere bike ride to downtown Amherst whilst outdoor options abound nearby. Umass, Middle & H. school are within a walk as well! This home has had some remodeling but there are timeless aspects left for you to decide. Unique cork-tyle flooring and fieldstone slate surround a fireplace to sit beside while you take in the sunset through a lovely large picture window. Bedrooms/office & full baths on both floors for flexible living arrangements. First-floor main bedroom and laundry, a sunny walkout to your backyard for the Bar-BQ at sunset. Holly trees with surrounding foliage offer plenty of privacy. First time on the market! You know when that is said it means the previous owner never wished to move. Come see this one.
Location
State MA
County Hampshire
Zoning Res
Direction Take Strong Street to Hills Rd.
Rooms
Family Room Flooring - Stone/Ceramic Tile, Exterior Access, High Speed Internet Hookup, Remodeled
Basement Full, Finished, Partially Finished, Walk-Out Access, Interior Entry, Concrete
Primary Bedroom Level First
Dining Room Closet/Cabinets - Custom Built, Remodeled
Kitchen Closet/Cabinets - Custom Built, Window(s) - Picture, Breakfast Bar / Nook
Interior
Interior Features Internet Available - Broadband
Heating Forced Air, Oil
Cooling None
Flooring Tile, Laminate, Hardwood, Stone / Slate, Other
Fireplaces Number 1
Fireplaces Type Living Room
Appliance Oven, Dishwasher, Microwave, Countertop Range, Refrigerator, Washer, Dryer
Laundry Exterior Access, First Floor
Exterior
Exterior Feature Porch, Patio, Rain Gutters, Screens, Stone Wall
Garage Spaces 1.0
Community Features Public Transportation, Shopping, Tennis Court(s), Park, Walk/Jog Trails, Laundromat, Conservation Area, House of Worship, Public School, University
View Y/N Yes
View Scenic View(s)
Roof Type Shingle
Total Parking Spaces 2
Garage Yes
Building
Lot Description Cleared
Foundation Concrete Perimeter
Sewer Public Sewer
Water Public
Schools
Elementary Schools Wildwood Elemen
Middle Schools Arms
High Schools Arhs
Others
Senior Community false
Read Less Info
Want to know what your home might be worth? Contact us for a FREE valuation!

Our team is ready to help you sell your home for the highest possible price ASAP
Bought with Laura Scott • 5 College REALTORS® Northampton
GET MORE INFORMATION

Real Estate Agent | Lic# 9532671







