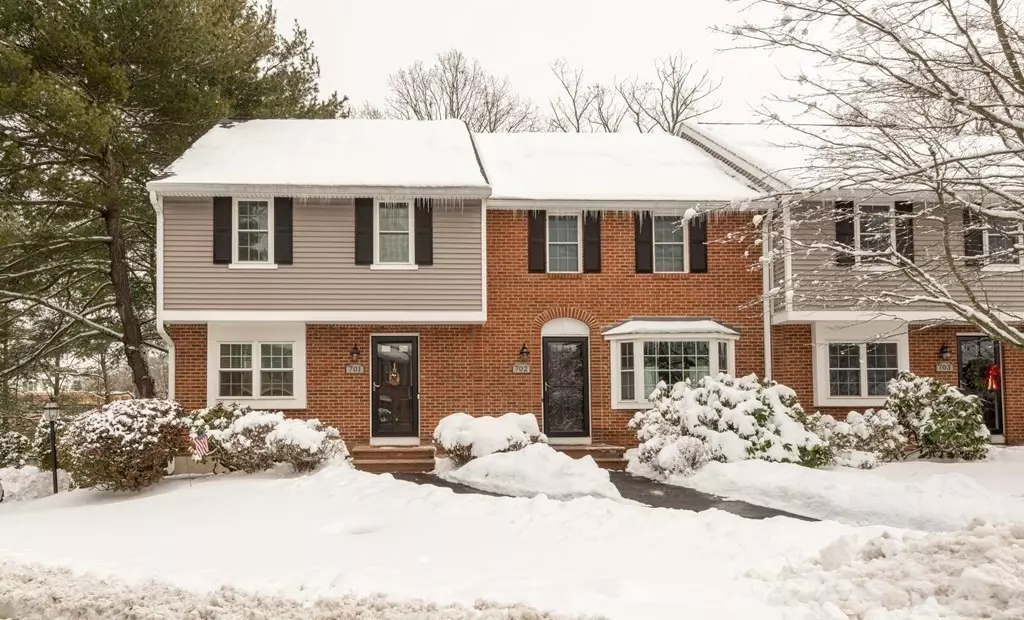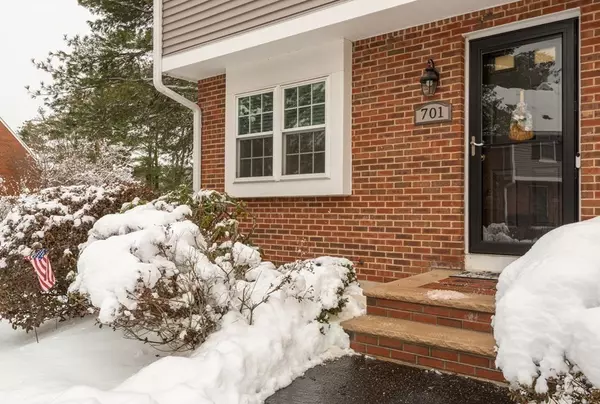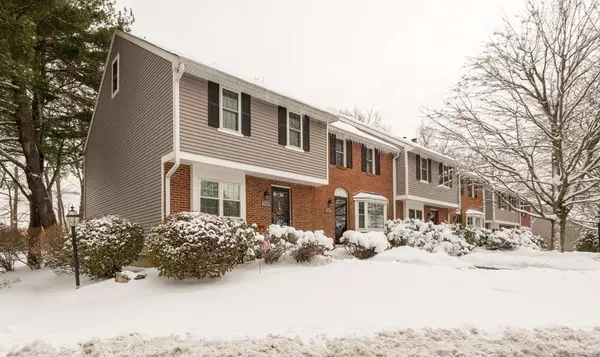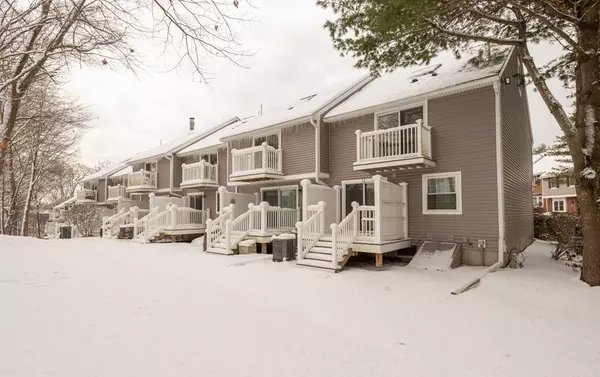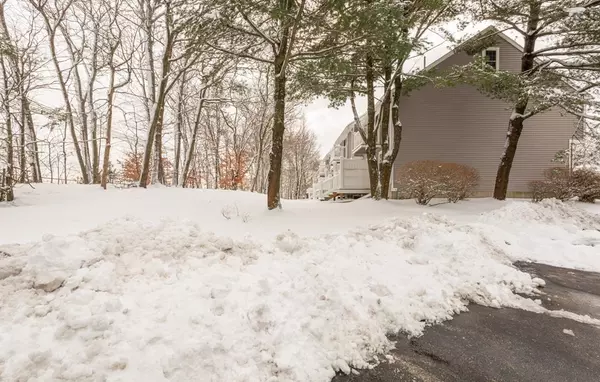$500,000
$479,900
4.2%For more information regarding the value of a property, please contact us for a free consultation.
3 Beds
1.5 Baths
1,335 SqFt
SOLD DATE : 02/28/2024
Key Details
Sold Price $500,000
Property Type Condo
Sub Type Condominium
Listing Status Sold
Purchase Type For Sale
Square Footage 1,335 sqft
Price per Sqft $374
MLS Listing ID 73193894
Sold Date 02/28/24
Bedrooms 3
Full Baths 1
Half Baths 1
HOA Fees $615/mo
HOA Y/N true
Year Built 1982
Annual Tax Amount $3,886
Tax Year 2024
Property Description
Beautifully remodeled end unit at Hathorne Greene This three bedroom, 1.5 bath unit has loads of upgrades that were done two years ago. Enter into the first floor living level to a living room with wood floors and open to dining room area. The upgraded kitchen has stone countertops, subway tile backsplash, tile floors and stainless appliances. The first floor deck extends off of the dining room area. The second level features the primary suite with an upgraded bath featuring new vanities, stone counters and flooring. There is also a private balcony. The third level loft area could be a third bedroom, office or family room. The unfinished lower level has loads of storage, plumbing for a potential bathroom, laundry and great space for a workshop or gym. This complex is close to shopping, restaurants and highway access. Don't miss this great listing!
Location
State MA
County Essex
Zoning HC
Direction Rte. 62 to Hazen, right to Preston and left into complex. Rte.1 South to Hathorne Greene.
Rooms
Family Room Skylight, Flooring - Wall to Wall Carpet
Basement Y
Primary Bedroom Level Second
Dining Room Flooring - Wood, Balcony / Deck
Kitchen Flooring - Stone/Ceramic Tile, Dining Area
Interior
Heating Heat Pump, Unit Control
Cooling Central Air, Heat Pump, Individual
Flooring Wood, Tile, Carpet, Engineered Hardwood
Appliance Range, Dishwasher, Disposal, Microwave, Refrigerator, Washer, Dryer, Plumbed For Ice Maker, Utility Connections for Electric Range, Utility Connections for Electric Oven, Utility Connections for Electric Dryer
Laundry In Basement, In Unit, Washer Hookup
Exterior
Exterior Feature Deck, Deck - Composite, Balcony
Pool Association, In Ground
Community Features Shopping, Pool, Medical Facility, Highway Access, Public School
Utilities Available for Electric Range, for Electric Oven, for Electric Dryer, Washer Hookup, Icemaker Connection
Waterfront false
Roof Type Shingle
Total Parking Spaces 1
Garage No
Building
Story 4
Sewer Public Sewer
Water Public
Schools
Middle Schools Holten-Richmond
High Schools Danvers
Others
Pets Allowed Yes w/ Restrictions
Senior Community false
Acceptable Financing Contract
Listing Terms Contract
Read Less Info
Want to know what your home might be worth? Contact us for a FREE valuation!

Our team is ready to help you sell your home for the highest possible price ASAP
Bought with Frederick Dodd • Cameron Real Estate Group
GET MORE INFORMATION

Real Estate Agent | Lic# 9532671


