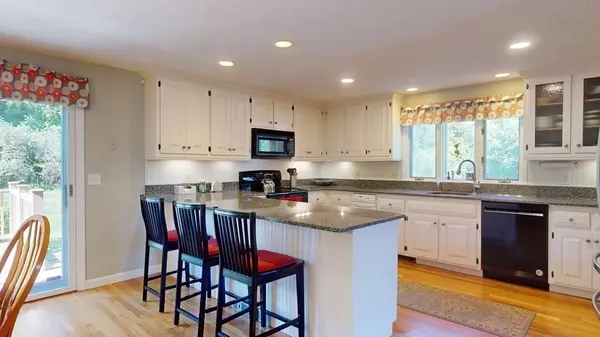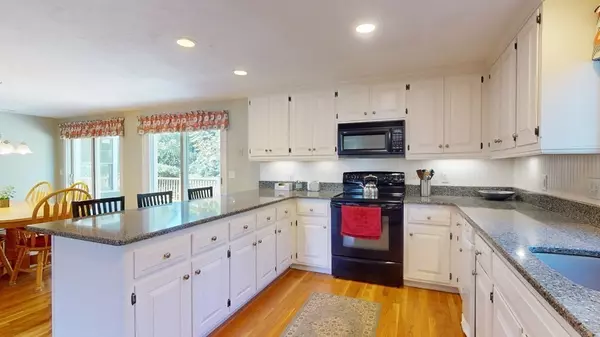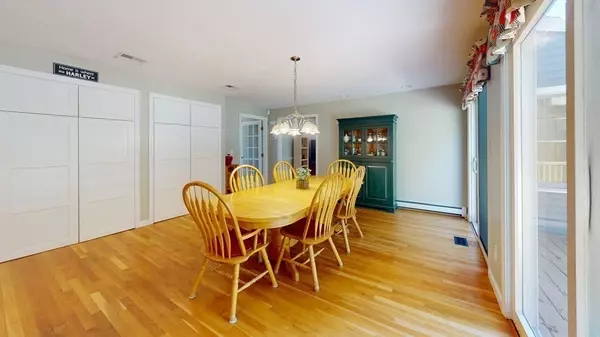$775,100
$799,900
3.1%For more information regarding the value of a property, please contact us for a free consultation.
4 Beds
2.5 Baths
3,872 SqFt
SOLD DATE : 02/27/2024
Key Details
Sold Price $775,100
Property Type Single Family Home
Sub Type Single Family Residence
Listing Status Sold
Purchase Type For Sale
Square Footage 3,872 sqft
Price per Sqft $200
MLS Listing ID 73160583
Sold Date 02/27/24
Style Cape
Bedrooms 4
Full Baths 2
Half Baths 1
HOA Y/N false
Year Built 1983
Annual Tax Amount $13,407
Tax Year 2023
Lot Size 1.020 Acres
Acres 1.02
Property Description
Beautiful home sitting perfectly on 1 acre of land. House has plenty of space with each of the 4 bedrooms being oversized and a fabulous Primary suite with double vanity custom tile shower and walk in closets. Large cabinet packed kitchen that can fit the entire family with two built in pantry cabinets. 2 sliders leading out to a back composite deck for grilling and entertaining. Family room with sky lights and additional slider to back deck along with a pellet stove to enjoy the cooler weather. A large office space with French door makes it easy to work from home. Title V in hand, new well pump in (2016), roof (stripped & roofed 2006), Buderus Boiler (Dec 2011), whole house back up generator with automatic detection so no loss of power(2018), Condensers (2010), Air Handler (2010). Additional finished space in basement adds another den/ excercise room/ playroom and storage. Private backyard with screened in gazebo (2020) is a great place to relax. Be in before the holidays!
Location
State MA
County Worcester
Zoning RB
Direction GPS
Rooms
Basement Full, Partially Finished, Bulkhead, Sump Pump, Radon Remediation System
Primary Bedroom Level Second
Interior
Interior Features Office, Entry Hall, Mud Room, Central Vacuum
Heating Baseboard, Oil
Cooling Central Air
Flooring Tile, Carpet, Hardwood
Fireplaces Number 1
Appliance Range, Dishwasher, Refrigerator, Water Treatment, Utility Connections for Electric Range, Utility Connections for Electric Dryer
Laundry Washer Hookup
Exterior
Exterior Feature Deck - Composite, Rain Gutters
Garage Spaces 2.0
Community Features Shopping, Highway Access
Utilities Available for Electric Range, for Electric Dryer, Washer Hookup, Generator Connection
Waterfront false
Roof Type Shingle
Total Parking Spaces 8
Garage Yes
Building
Lot Description Gentle Sloping
Foundation Concrete Perimeter
Sewer Private Sewer
Water Private
Schools
High Schools Algonquin
Others
Senior Community false
Read Less Info
Want to know what your home might be worth? Contact us for a FREE valuation!

Our team is ready to help you sell your home for the highest possible price ASAP
Bought with The Carroll Group • RE/MAX Partners
GET MORE INFORMATION

Real Estate Agent | Lic# 9532671







