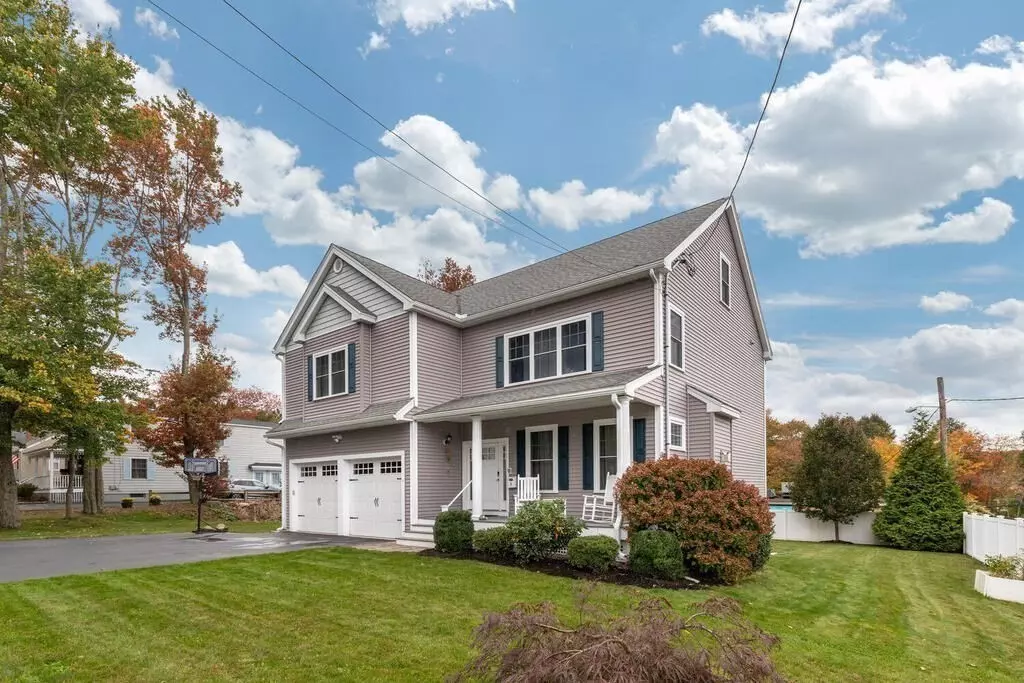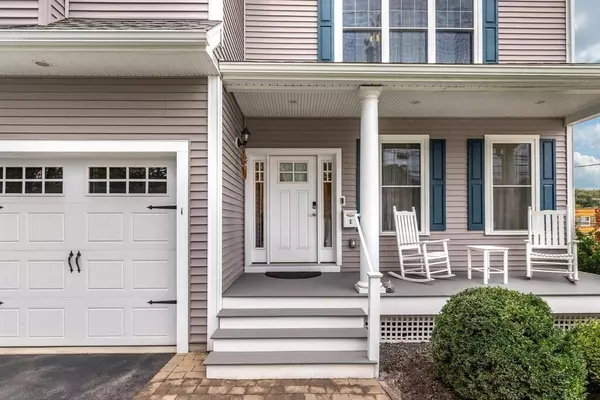$1,150,000
$1,189,000
3.3%For more information regarding the value of a property, please contact us for a free consultation.
4 Beds
3.5 Baths
3,512 SqFt
SOLD DATE : 02/27/2024
Key Details
Sold Price $1,150,000
Property Type Single Family Home
Sub Type Single Family Residence
Listing Status Sold
Purchase Type For Sale
Square Footage 3,512 sqft
Price per Sqft $327
MLS Listing ID 73172473
Sold Date 02/27/24
Style Colonial
Bedrooms 4
Full Baths 3
Half Baths 1
HOA Y/N false
Year Built 2015
Annual Tax Amount $8,108
Tax Year 2023
Lot Size 7,840 Sqft
Acres 0.18
Property Description
Stunning, open floor plan home located in heart of Burlington. Amazing property offers perfect blend of convenience & comfort! Living room w/ gas FP welcomes you w/ warm & inviting ambiance for relaxation & unwinding. Well equipped kitchen features stainless steel appliances, island w/ seating & dining area: ideal for culinary creativity & entertaining. Dining room boasts hardwood floors & built-in cabinets that add both practicality & touch of understated elegance. Home offers lots of space for family or guests w/ 4 BD & 4 BA. Fully finished LL complete w/ built-in-cabinets & full BA is versatile space for play area, family room, or whatever suits your needs. W/ over 700 sqft. of space, unfinished attic has great potential to become another room, adding even more living space to this already spacious home. 2-car garage w/ additional storage. Conveniently located near Routes 128/95, 93, 3. A conveniently located home w/ an abundance of of amenities w/in easy reach. A must see gem!
Location
State MA
County Middlesex
Zoning BG
Direction Please use GPS.
Rooms
Family Room Bathroom - Full, Closet, Closet/Cabinets - Custom Built, Flooring - Stone/Ceramic Tile, Recessed Lighting
Basement Finished, Interior Entry
Primary Bedroom Level Second
Dining Room Flooring - Hardwood, Open Floorplan, Recessed Lighting, Wainscoting, Lighting - Overhead, Archway, Crown Molding
Kitchen Bathroom - Half, Closet/Cabinets - Custom Built, Flooring - Hardwood, Dining Area, Pantry, Countertops - Stone/Granite/Solid, Kitchen Island, Breakfast Bar / Nook, Deck - Exterior, Exterior Access, Open Floorplan, Recessed Lighting, Stainless Steel Appliances, Gas Stove, Lighting - Pendant, Lighting - Overhead, Crown Molding
Interior
Interior Features Bathroom - Full, Bathroom - With Shower Stall, Closet/Cabinets - Custom Built, Countertops - Stone/Granite/Solid, Lighting - Sconce, Lighting - Overhead, Recessed Lighting, Bathroom, Entry Hall
Heating Forced Air, Natural Gas
Cooling Central Air
Flooring Wood, Tile, Flooring - Stone/Ceramic Tile, Flooring - Hardwood
Fireplaces Number 1
Fireplaces Type Living Room
Appliance Range, Dishwasher, Disposal, Microwave, Refrigerator, Utility Connections for Gas Range, Utility Connections for Gas Oven, Utility Connections for Electric Dryer
Laundry Washer Hookup
Exterior
Exterior Feature Porch, Deck - Composite, Rain Gutters, Storage, Professional Landscaping, Sprinkler System
Garage Spaces 2.0
Community Features Public Transportation, Shopping, Tennis Court(s), Park, Walk/Jog Trails, Medical Facility, Conservation Area, Highway Access, House of Worship, Public School, Sidewalks
Utilities Available for Gas Range, for Gas Oven, for Electric Dryer, Washer Hookup
Waterfront false
Roof Type Shingle
Total Parking Spaces 4
Garage Yes
Building
Lot Description Corner Lot, Gentle Sloping, Level
Foundation Concrete Perimeter
Sewer Public Sewer
Water Public
Schools
Elementary Schools Confirm W/ Town
Middle Schools Marshall
High Schools Burlington
Others
Senior Community false
Acceptable Financing Seller W/Participate
Listing Terms Seller W/Participate
Read Less Info
Want to know what your home might be worth? Contact us for a FREE valuation!

Our team is ready to help you sell your home for the highest possible price ASAP
Bought with The Debbie Spencer Group • Keller Williams Realty Boston Northwest
GET MORE INFORMATION

Real Estate Agent | Lic# 9532671







