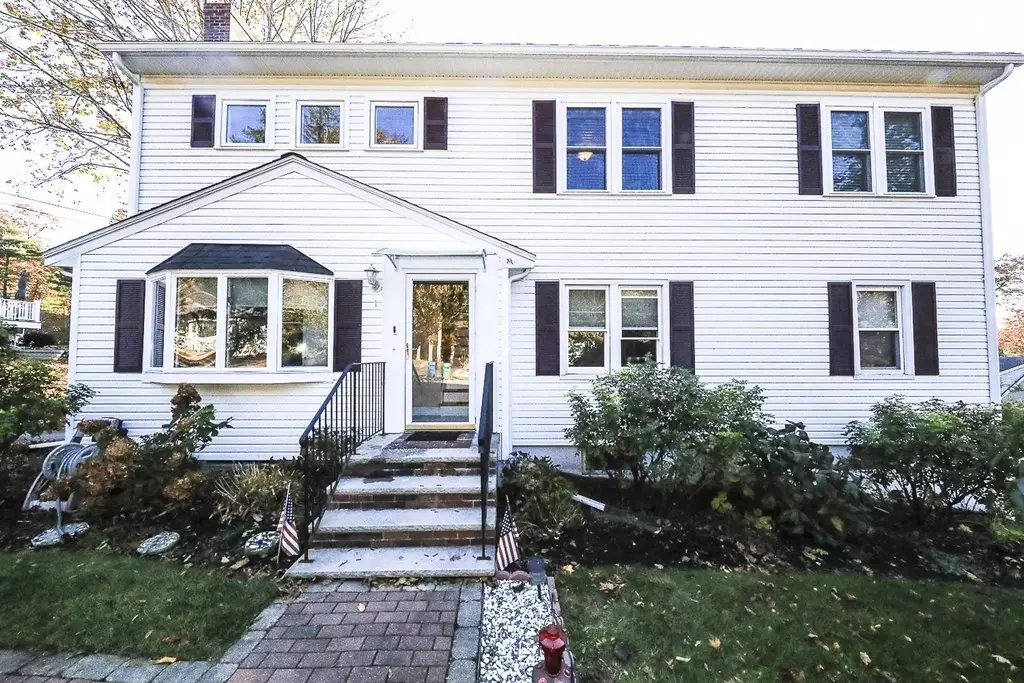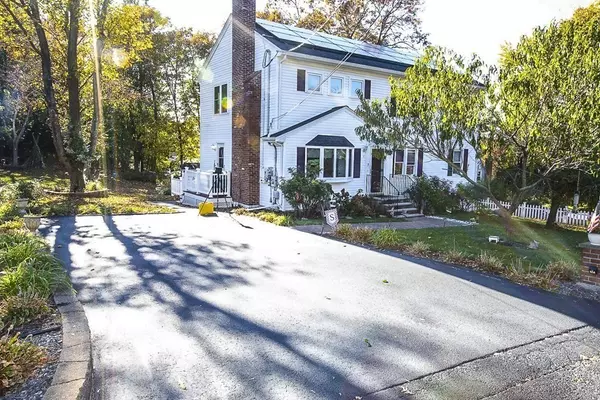$840,000
$879,900
4.5%For more information regarding the value of a property, please contact us for a free consultation.
5 Beds
2.5 Baths
2,052 SqFt
SOLD DATE : 02/27/2024
Key Details
Sold Price $840,000
Property Type Single Family Home
Sub Type Single Family Residence
Listing Status Sold
Purchase Type For Sale
Square Footage 2,052 sqft
Price per Sqft $409
MLS Listing ID 73177763
Sold Date 02/27/24
Style Colonial
Bedrooms 5
Full Baths 2
Half Baths 1
HOA Y/N false
Year Built 1960
Annual Tax Amount $6,750
Tax Year 2023
Lot Size 0.460 Acres
Acres 0.46
Property Description
Welcome home to the Fox Hill neighborhood, where these Sellers love their neighbors! Located near routes 3, 128, 495 & 93 it is near the sought-after Fox Hill Elementary School. Burlington Center is just around the corner & the “DISTRICT”, a popular gathering place, is near, with great restaurants & stores. 3 levels of living space with in-law potential!! Two fully applianced kitchens on levels one and two make for great entertainment while lower, finished level has a built-in bar with sink (wet bar) for added enjoyment. There is an office, bathroom with shower and utility room/laundry on this level. The large yard has irrigation in front and back & plenty of storage in 2 sheds for tools. The sellers often relax on back patio watching tv & grilling. Solar panels w/lease have reduced the cost of electricity. Offers reviewed as received.
Location
State MA
County Middlesex
Zoning RO
Direction Use GPS
Rooms
Basement Full
Interior
Interior Features Wet Bar
Heating Baseboard, Oil
Cooling Central Air, Window Unit(s)
Flooring Wood, Tile, Carpet
Fireplaces Number 1
Appliance Range, Oven, Dishwasher, Disposal, Microwave, Refrigerator, Washer, Dryer, Plumbed For Ice Maker, Utility Connections for Electric Range, Utility Connections for Electric Oven, Utility Connections for Electric Dryer
Laundry Washer Hookup
Exterior
Exterior Feature Porch
Utilities Available for Electric Range, for Electric Oven, for Electric Dryer, Washer Hookup, Icemaker Connection
Waterfront false
Roof Type Shingle
Total Parking Spaces 4
Garage No
Building
Lot Description Wooded
Foundation Concrete Perimeter
Sewer Public Sewer
Water Public
Others
Senior Community false
Read Less Info
Want to know what your home might be worth? Contact us for a FREE valuation!

Our team is ready to help you sell your home for the highest possible price ASAP
Bought with Zahidul Islam • Cameron Prestige, LLC
GET MORE INFORMATION

Real Estate Agent | Lic# 9532671







