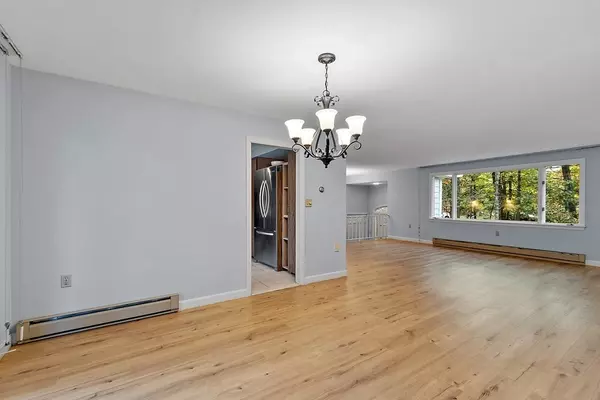$870,000
$949,000
8.3%For more information regarding the value of a property, please contact us for a free consultation.
4 Beds
2.5 Baths
2,916 SqFt
SOLD DATE : 02/23/2024
Key Details
Sold Price $870,000
Property Type Single Family Home
Sub Type Single Family Residence
Listing Status Sold
Purchase Type For Sale
Square Footage 2,916 sqft
Price per Sqft $298
Subdivision Philips Academy, Piike School, South School
MLS Listing ID 73174626
Sold Date 02/23/24
Style Split Entry
Bedrooms 4
Full Baths 2
Half Baths 1
HOA Y/N false
Year Built 1974
Annual Tax Amount $12,239
Tax Year 2023
Lot Size 1.040 Acres
Acres 1.04
Property Description
PHILLIPS ACADEMY NEIGHBORHOOD, when only the best location in town will do! Including prime South Elementary, Doherty Middle School, and abutting Pike School. This Custom Built Split Entry nestled on a one acre private wooded lot has 10 Rooms, 4 BR's, 2.5 BA. Enter the oversized front foyer to the open floor plan living/dining room area with new oak flooring, adjacent to cozy eat-in kitchen with ample cabinets, counter space & stainless steel appliances. Sliders to expansive new deck is a perfect start to your day with coffee on the "deck". First level has 3 BR's including the Primary ensuite with new double sink vanity and luxurious shower. Lower Level with 4th bedroom, a study or office, plus a bonus room with custom closet for your Art, Music/Crafts Room or extra space for guests! Relax in the spacious family room by the warming pellet stove. New HW tank & roof, plus many custom features by the original owner. A great investment and wonderful opportunity. THIS IS THE ADDRESS!
Location
State MA
County Essex
Area South Andover
Zoning SRB
Direction Main St to Ballardvale to Right on Sunset Rock OR Main St to Right on Hidden to Right on Sunset Rock
Rooms
Family Room Flooring - Stone/Ceramic Tile, Window(s) - Bay/Bow/Box, Exterior Access, High Speed Internet Hookup, Recessed Lighting
Basement Full, Finished, Walk-Out Access, Interior Entry, Garage Access
Primary Bedroom Level Main, First
Dining Room Flooring - Laminate, Deck - Exterior, Exterior Access, Slider, Lighting - Overhead
Kitchen Flooring - Stone/Ceramic Tile, Window(s) - Bay/Bow/Box, Pantry, Deck - Exterior, Exterior Access, Slider, Lighting - Overhead
Interior
Interior Features Closet/Cabinets - Custom Built, Recessed Lighting, Lighting - Overhead, Office, Bonus Room, Central Vacuum, Laundry Chute
Heating Central, Electric Baseboard
Cooling Wall Unit(s)
Flooring Wood, Tile, Laminate, Flooring - Stone/Ceramic Tile
Fireplaces Number 1
Appliance Oven, Dishwasher, Disposal, Countertop Range, Refrigerator, Washer, Dryer, Utility Connections for Electric Range, Utility Connections for Electric Oven, Utility Connections for Electric Dryer
Laundry Bathroom - 3/4, Ceiling Fan(s), Closet/Cabinets - Custom Built, Flooring - Stone/Ceramic Tile, Electric Dryer Hookup, Washer Hookup, Lighting - Sconce, Lighting - Overhead, In Basement
Exterior
Exterior Feature Deck - Wood, Rain Gutters, Screens, Garden
Garage Spaces 2.0
Community Features Public Transportation, Shopping, Tennis Court(s), Park, Walk/Jog Trails, Golf, Medical Facility, Laundromat, Conservation Area, Highway Access, House of Worship, Private School, Public School, T-Station, University
Utilities Available for Electric Range, for Electric Oven, for Electric Dryer, Washer Hookup
Roof Type Shingle
Total Parking Spaces 4
Garage Yes
Building
Lot Description Wooded, Level
Foundation Block
Sewer Private Sewer
Water Public
Architectural Style Split Entry
Schools
Elementary Schools South School
Middle Schools Doherty Middle
High Schools Andover High
Others
Senior Community false
Acceptable Financing Contract
Listing Terms Contract
Read Less Info
Want to know what your home might be worth? Contact us for a FREE valuation!

Our team is ready to help you sell your home for the highest possible price ASAP
Bought with Lilia Gouarian • Red Bow Realty
GET MORE INFORMATION
Real Estate Agent | Lic# 9532671







