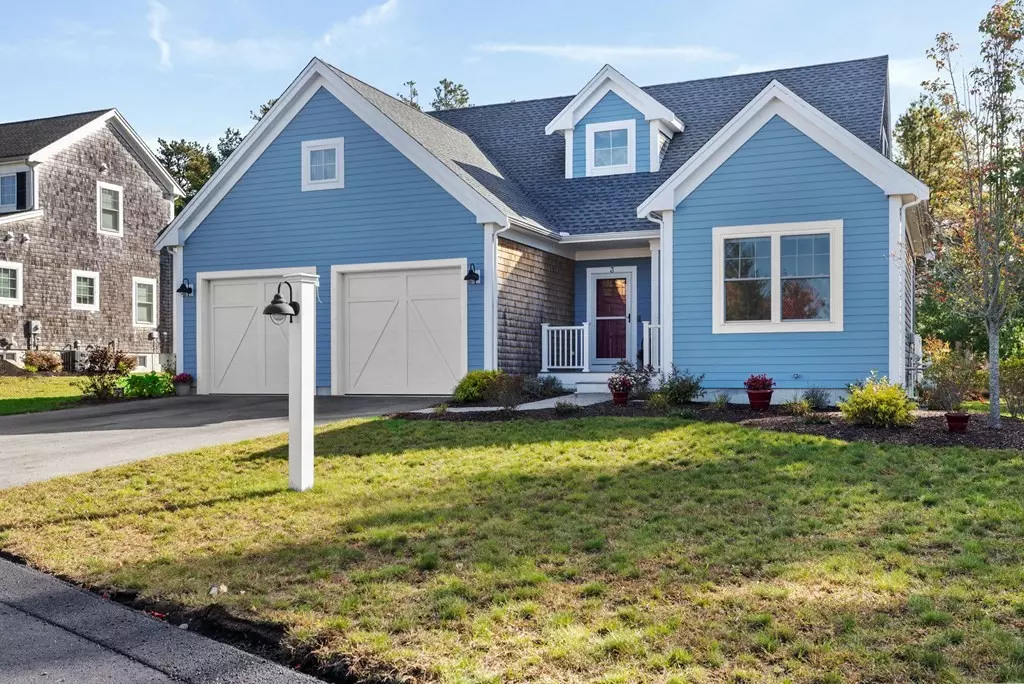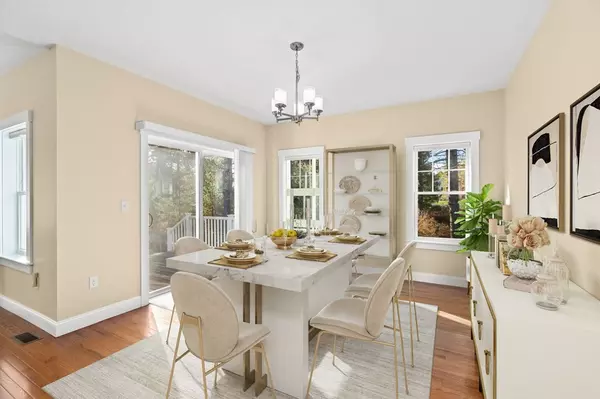$780,000
$789,900
1.3%For more information regarding the value of a property, please contact us for a free consultation.
3 Beds
3 Baths
2,372 SqFt
SOLD DATE : 02/23/2024
Key Details
Sold Price $780,000
Property Type Single Family Home
Sub Type Single Family Residence
Listing Status Sold
Purchase Type For Sale
Square Footage 2,372 sqft
Price per Sqft $328
Subdivision Redbrook
MLS Listing ID 73189733
Sold Date 02/23/24
Style Ranch
Bedrooms 3
Full Baths 3
HOA Fees $190/mo
HOA Y/N true
Year Built 2019
Annual Tax Amount $9,064
Tax Year 2023
Lot Size 0.320 Acres
Acres 0.32
Property Description
This rarely available custom Birch Floor plan built by The Valle Group with loads of upgrades awaits you. A ranch style home with second floor, covered front entry and two car garage sited perfectly on a corner lot. The open floor plan includes spacious kitchen with gas range, upgraded cabinetry, stone counters and stainless steel appliances. Large living area with vaulted ceiling and loads of windows. First Floor Primary Suite with Vaulted ceiling full bath with dual sinks and dual closets. Another main level bedroom and study with shared full bath. On the upper level you'll find a third bedroom with its own full bath custom walk in closet and large loft area for any number of uses. Loads of storage space including the full basement with added mini split for future expansion and outdoor shed. Perfectly manicured professional landscape with irrigation and stone patio to sit and watch the sunset. Just a short stroll to the Village Green, Restaurants, General Store and Meetinghouse.
Location
State MA
County Plymouth
Zoning RR
Direction River Run Way to Wareham Rd to Inkberry to Red Maple to Water Lily
Rooms
Basement Full
Primary Bedroom Level Main, First
Dining Room Flooring - Hardwood, Window(s) - Picture, Open Floorplan, Slider
Kitchen Flooring - Hardwood, Countertops - Stone/Granite/Solid, Cabinets - Upgraded, Open Floorplan
Interior
Interior Features Closet - Walk-in, Walk-in Storage, Mud Room, Loft, Study
Heating Forced Air, Natural Gas
Cooling Central Air
Flooring Tile, Carpet, Hardwood, Flooring - Stone/Ceramic Tile, Flooring - Wall to Wall Carpet
Appliance Range, Dishwasher, Microwave, Refrigerator, Washer, Dryer, Utility Connections for Gas Range
Laundry Flooring - Stone/Ceramic Tile, Main Level, First Floor
Exterior
Exterior Feature Porch, Deck - Wood, Patio, Storage, Professional Landscaping, Sprinkler System
Garage Spaces 2.0
Community Features Pool, Park, Walk/Jog Trails, Medical Facility, Bike Path, Conservation Area
Utilities Available for Gas Range
Waterfront false
Waterfront Description Beach Front,Lake/Pond,3/10 to 1/2 Mile To Beach,Beach Ownership(Association)
View Y/N Yes
View Scenic View(s)
Roof Type Asphalt/Composition Shingles
Total Parking Spaces 2
Garage Yes
Building
Lot Description Corner Lot, Level
Foundation Concrete Perimeter
Sewer Other
Water Private
Others
Senior Community false
Read Less Info
Want to know what your home might be worth? Contact us for a FREE valuation!

Our team is ready to help you sell your home for the highest possible price ASAP
Bought with Hilary Dunlavey • Compass
GET MORE INFORMATION

Real Estate Agent | Lic# 9532671







