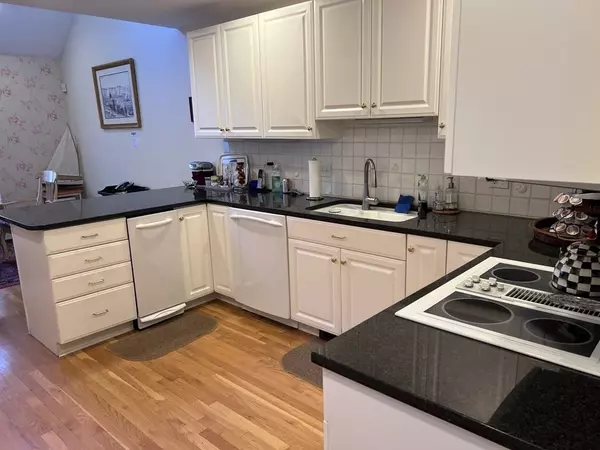$889,900
$889,900
For more information regarding the value of a property, please contact us for a free consultation.
2 Beds
2.5 Baths
2,570 SqFt
SOLD DATE : 02/22/2024
Key Details
Sold Price $889,900
Property Type Condo
Sub Type Condominium
Listing Status Sold
Purchase Type For Sale
Square Footage 2,570 sqft
Price per Sqft $346
MLS Listing ID 73185294
Sold Date 02/22/24
Bedrooms 2
Full Baths 2
Half Baths 1
HOA Fees $883/mo
HOA Y/N true
Year Built 1998
Annual Tax Amount $15,984
Tax Year 2023
Property Description
Welcome to "The Meadows" of South Wayland. This must see custom town home provides an open floor plan perfect for entertaining. Featuring gleaming hardwood floors, combination living/dining room with gas fireplace, cathedral ceiling, ceiling fan, sliders to private deck with seasonal views of conservation land. Multiple skylights in the cathedral ceiling provide natural light. Its unique floor plan has a first floor master suite and a second large bedroom on the upper level, both with spacious closets. Upon entering the front door there is a beautiful staircase leading to the second floor. There is a large area currently used as a multipurpose family room overlooking the living room. The fully equipped spacious kitchen has an abundance of cabinets, lots of counter space and a delightful breakfast room. The lower level is a walk out basement with sliders already installed. It is only storage for now and could be finished for future expansion.
Location
State MA
County Middlesex
Zoning PDD
Direction Rice road to The Meadows.
Rooms
Family Room Flooring - Hardwood, Recessed Lighting
Basement Y
Primary Bedroom Level Main, First
Dining Room Skylight, Cathedral Ceiling(s), Deck - Exterior, Exterior Access, Recessed Lighting, Slider
Kitchen Skylight, Cathedral Ceiling(s), Flooring - Hardwood, Countertops - Upgraded, Recessed Lighting
Interior
Interior Features Balcony - Interior, Recessed Lighting, Library, Central Vacuum
Heating Forced Air, Baseboard, Natural Gas
Cooling Central Air
Flooring Wood, Tile, Flooring - Hardwood
Fireplaces Number 1
Fireplaces Type Living Room
Appliance Range, Oven, Dishwasher, Microwave, Refrigerator, Utility Connections for Electric Range, Utility Connections for Electric Oven, Utility Connections for Electric Dryer
Laundry First Floor, In Unit, Washer Hookup
Exterior
Exterior Feature Deck
Garage Spaces 2.0
Community Features Shopping, Walk/Jog Trails, Conservation Area
Utilities Available for Electric Range, for Electric Oven, for Electric Dryer, Washer Hookup
Roof Type Shingle
Total Parking Spaces 2
Garage Yes
Building
Story 3
Sewer Other
Water Public
Schools
Elementary Schools Wayland
Middle Schools Wayland
High Schools Wayland
Others
Senior Community false
Read Less Info
Want to know what your home might be worth? Contact us for a FREE valuation!

Our team is ready to help you sell your home for the highest possible price ASAP
Bought with Faith Erickson • Leading Edge Real Estate
GET MORE INFORMATION

Real Estate Agent | Lic# 9532671







