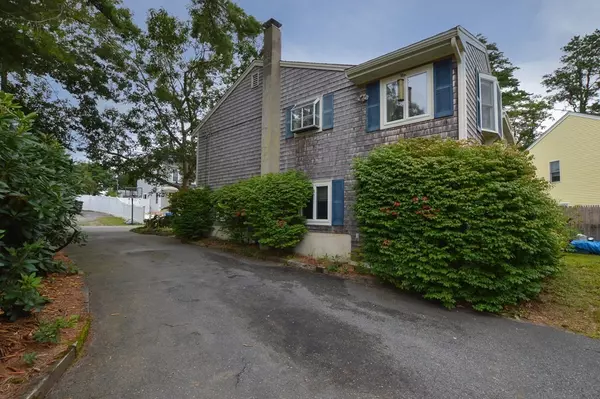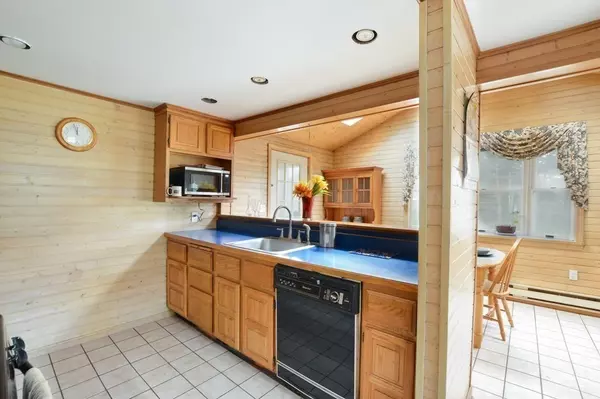$373,000
$374,900
0.5%For more information regarding the value of a property, please contact us for a free consultation.
3 Beds
2 Baths
2,232 SqFt
SOLD DATE : 02/20/2024
Key Details
Sold Price $373,000
Property Type Single Family Home
Sub Type Single Family Residence
Listing Status Sold
Purchase Type For Sale
Square Footage 2,232 sqft
Price per Sqft $167
Subdivision White Island Shores
MLS Listing ID 73151964
Sold Date 02/20/24
Style Raised Ranch
Bedrooms 3
Full Baths 2
HOA Y/N false
Year Built 1973
Annual Tax Amount $3,949
Tax Year 2023
Lot Size 9,147 Sqft
Acres 0.21
Property Description
Over 2,200 square feet of living space on a beautifully landscaped property in sought-after White Island Shores. Cherished family-home loved by one family for over 50 years. Open floor plan with large living room, hardwood floors, bay window and cathedral ceilings leading to open kitchen and dining room. 3 season-porch surrounded in windows, perfect for entertaining guests after a swim in the surrounding ponds. Two freshly painted bedrooms with vinyl wood floors and updated, tiled bathroom with jacuzzi. Fully-finished lower-level has large family room with wood stove, another bedroom and bath with shower. Two additional rooms can be used for overflow guests, office, workshop: endless possibilities. Updates include newer roof, windows, on-demand water heater and so much more. Large property includes covered gazebo with electricity, shed and plenty of off-street parking. A few more finishing touches make this the perfect home. No showings until open house on November 18 from 11-12.
Location
State MA
County Plymouth
Zoning res
Direction Google Maps
Rooms
Family Room Wood / Coal / Pellet Stove
Basement Full, Finished
Primary Bedroom Level First
Dining Room Skylight, Flooring - Hardwood
Kitchen Pantry, Stainless Steel Appliances
Interior
Interior Features Sun Room, Den, Bonus Room, Central Vacuum
Heating Natural Gas, Wood Stove
Cooling Central Air
Flooring Wood, Wood Laminate
Appliance Range, Dishwasher, Disposal, Refrigerator, Utility Connections for Gas Range
Laundry In Basement
Exterior
Exterior Feature Patio, Storage, Sprinkler System, Fenced Yard, Gazebo, Outdoor Shower, Stone Wall
Fence Fenced/Enclosed, Fenced
Community Features Walk/Jog Trails, Conservation Area
Utilities Available for Gas Range
Waterfront false
Waterfront Description Beach Front,Lake/Pond,0 to 1/10 Mile To Beach
Roof Type Shingle
Total Parking Spaces 4
Garage No
Building
Lot Description Corner Lot, Wooded
Foundation Concrete Perimeter
Sewer Inspection Required for Sale, Private Sewer
Water Public
Others
Senior Community false
Read Less Info
Want to know what your home might be worth? Contact us for a FREE valuation!

Our team is ready to help you sell your home for the highest possible price ASAP
Bought with Jennifer Curran • Belsito & Associates Inc.
GET MORE INFORMATION

Real Estate Agent | Lic# 9532671







