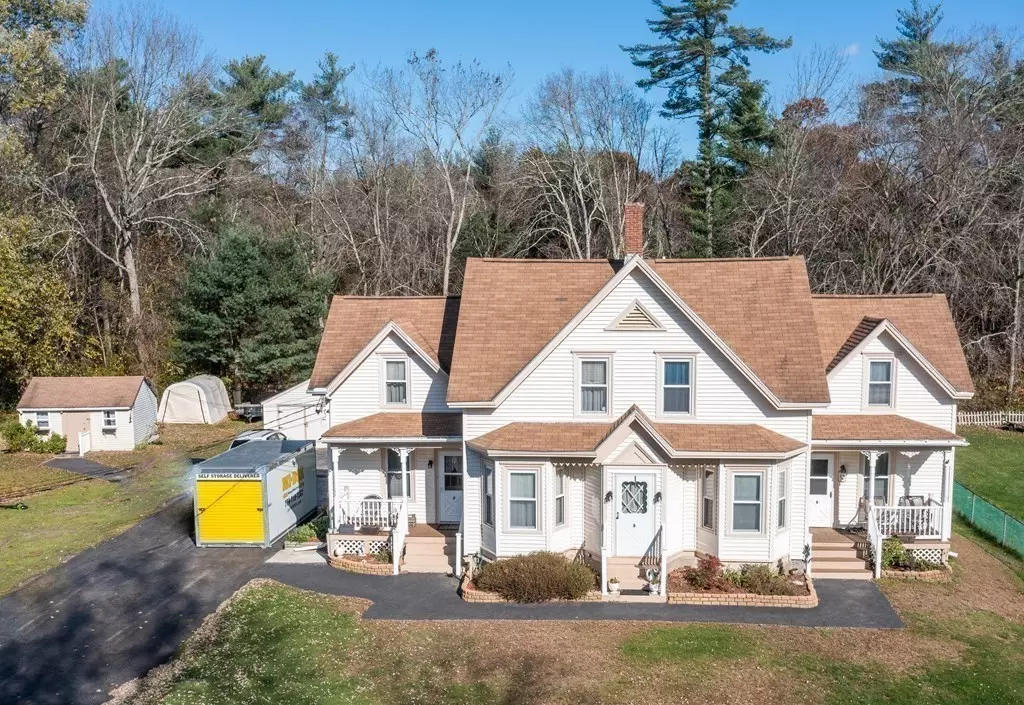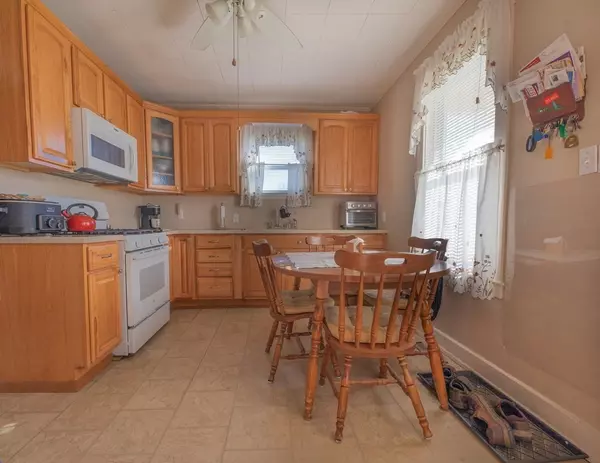$490,000
$529,900
7.5%For more information regarding the value of a property, please contact us for a free consultation.
6 Beds
2.5 Baths
2,014 SqFt
SOLD DATE : 02/14/2024
Key Details
Sold Price $490,000
Property Type Multi-Family
Sub Type 2 Family - 2 Units Side by Side
Listing Status Sold
Purchase Type For Sale
Square Footage 2,014 sqft
Price per Sqft $243
MLS Listing ID 73178634
Sold Date 02/14/24
Bedrooms 6
Full Baths 2
Half Baths 1
Year Built 1900
Annual Tax Amount $5,564
Tax Year 2023
Lot Size 1.000 Acres
Acres 1.0
Property Description
A RARE FIND...classic 2 family home located in the desirable town of Berkley! This home & property has been in the same family for nearly 100 years! It is expansive, versatile and boasts old world charm and craftsmanship. This one-of-a-kind multifamily features inviting front porches, private yard with impeccable landscaping, detached finished office, 2 car garage/workshop space and large storage shed. Unit 1 includes bright eat in kitchen, built-ins, 3 bedrooms, 1.5 baths and 1st floor laundry room. The 2nd unit boasts a beautifully crafted kitchen with hickory cabinets and Corian countertop, newer flooring in living areas and 3 bedrooms, 1 full bath and 1st floor laundry room. A stair chair is located in the front hallway to make for easy access to the 2nd floor. A new septic system was recently installed. You will find this home conveniently located close to highway access, Rts 24 & 140 and the commuter rail. This home is a must see!
Location
State MA
County Bristol
Zoning R1
Direction 79/Myricks St to Grove Street
Rooms
Basement Bulkhead, Sump Pump, Dirt Floor, Concrete, Unfinished
Interior
Interior Features Unit 1(Ceiling Fans), Unit 2(Ceiling Fans), Unit 1 Rooms(Living Room, Kitchen, Office/Den), Unit 2 Rooms(Living Room, Kitchen, Office/Den)
Heating Unit 1(Hot Water Baseboard, Leased Propane Tank), Unit 2(Forced Air, Leased Propane Tank)
Appliance Unit 1(Range, Freezer, Washer, Dryer), Unit 2(Range, Microwave, Refrigerator, Dryer), Utility Connections for Gas Range, Utility Connections for Gas Dryer, Utility Connections for Electric Dryer, Utility Connections Varies per Unit
Laundry Unit 1 Laundry Room, Unit 2 Laundry Room
Exterior
Exterior Feature Deck - Wood, Storage Shed, Fenced Yard
Garage Spaces 2.0
Fence Fenced/Enclosed, Fenced
Community Features Shopping, Highway Access, House of Worship, Public School
Utilities Available for Gas Range, for Gas Dryer, for Electric Dryer, Varies per Unit
Waterfront false
Roof Type Shingle
Total Parking Spaces 6
Garage Yes
Building
Story 4
Foundation Granite
Sewer Private Sewer
Water Private
Schools
Elementary Schools Berkley Comm
Middle Schools Bms
High Schools S-B
Others
Senior Community false
Acceptable Financing Contract
Listing Terms Contract
Read Less Info
Want to know what your home might be worth? Contact us for a FREE valuation!

Our team is ready to help you sell your home for the highest possible price ASAP
Bought with Joseph Kwiatkowski • Today Real Estate, Inc.
GET MORE INFORMATION

Real Estate Agent | Lic# 9532671







