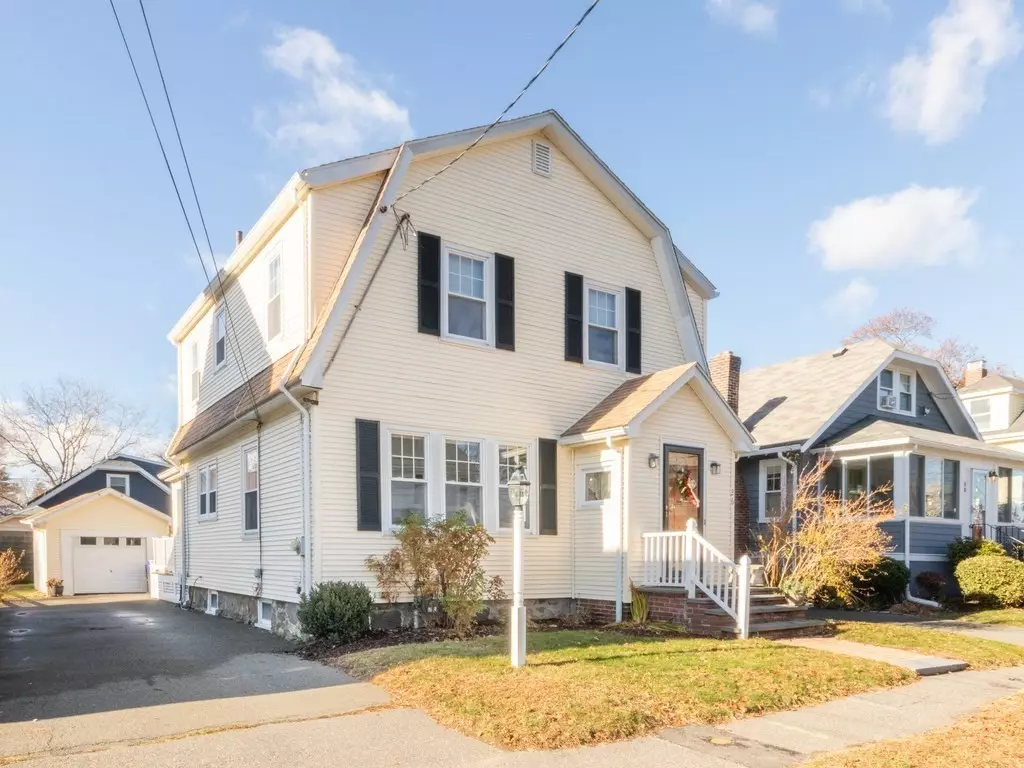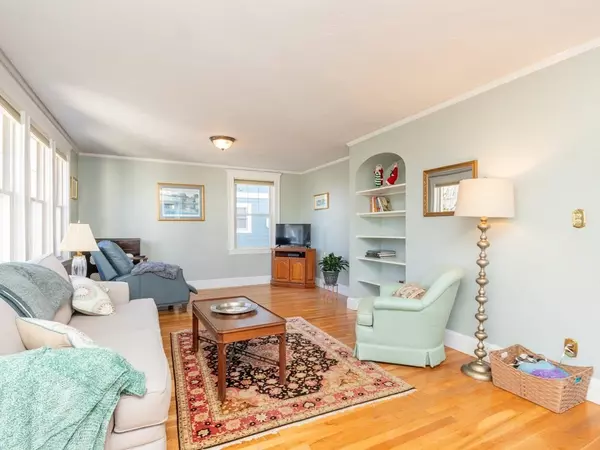$850,000
$875,000
2.9%For more information regarding the value of a property, please contact us for a free consultation.
4 Beds
2 Baths
1,632 SqFt
SOLD DATE : 02/16/2024
Key Details
Sold Price $850,000
Property Type Single Family Home
Sub Type Single Family Residence
Listing Status Sold
Purchase Type For Sale
Square Footage 1,632 sqft
Price per Sqft $520
Subdivision Cunningham Park
MLS Listing ID 73183456
Sold Date 02/16/24
Style Colonial,Gambrel /Dutch
Bedrooms 4
Full Baths 2
HOA Y/N false
Year Built 1920
Annual Tax Amount $8,325
Tax Year 2023
Lot Size 4,356 Sqft
Acres 0.1
Property Description
As the saying goes, LOCATION LOCATION LOCATION! Lovingly maintained home located on a quiet dead-end street in the Cunningham Park area. Enter the vestibule with coat closet leading to spacious living room with high ceiling, crown molding, built-in wood shelving, and hardwood flooring. Gas fireplace in dining room provides warm and inviting atmosphere. Sunny eat-in kitchen steps out to roomy deck, fenced-in backyard with charming patio and level lawn area, perfect for entertaining or enjoying the outdoors. Flexible floor plan offers options for work-from-home space and also features central A/C, main floor bath with shower, & bonus room just off the kitchen, ideal for family room or playroom. Upstairs are 4 bedrooms with hardwood floors and full bath. Conveniently located near schools, park, and playgrounds, this home is perfect for your family.
Location
State MA
County Norfolk
Zoning RC
Direction Off Pleasant Street
Rooms
Family Room Flooring - Hardwood
Basement Full
Primary Bedroom Level Second
Dining Room Flooring - Hardwood
Kitchen Flooring - Hardwood
Interior
Heating Steam, Natural Gas, Electric
Cooling Central Air
Flooring Tile, Hardwood
Fireplaces Number 1
Fireplaces Type Dining Room
Appliance Range, Dishwasher, Disposal, Trash Compactor, Microwave, Refrigerator, Washer, Dryer, Utility Connections for Gas Range, Utility Connections for Electric Dryer
Laundry In Basement, Washer Hookup
Exterior
Exterior Feature Deck, Patio
Garage Spaces 1.0
Community Features Public Transportation, Shopping, Pool, Tennis Court(s), Park, Walk/Jog Trails, Medical Facility, Bike Path, Conservation Area, House of Worship, Private School, Public School
Utilities Available for Gas Range, for Electric Dryer, Washer Hookup
Waterfront false
Total Parking Spaces 3
Garage Yes
Building
Lot Description Level
Foundation Concrete Perimeter, Stone
Sewer Public Sewer
Water Public
Schools
Middle Schools Pierce
High Schools Mhs
Others
Senior Community false
Read Less Info
Want to know what your home might be worth? Contact us for a FREE valuation!

Our team is ready to help you sell your home for the highest possible price ASAP
Bought with Daniel Tully • Symphony Properties
GET MORE INFORMATION

Real Estate Agent | Lic# 9532671







