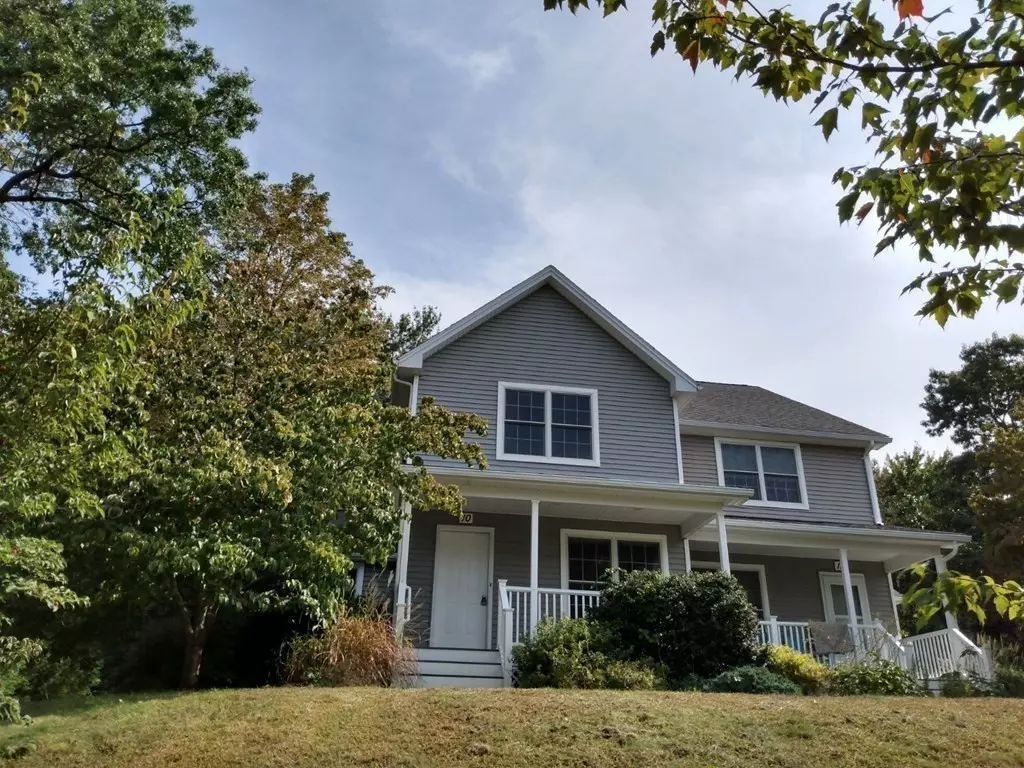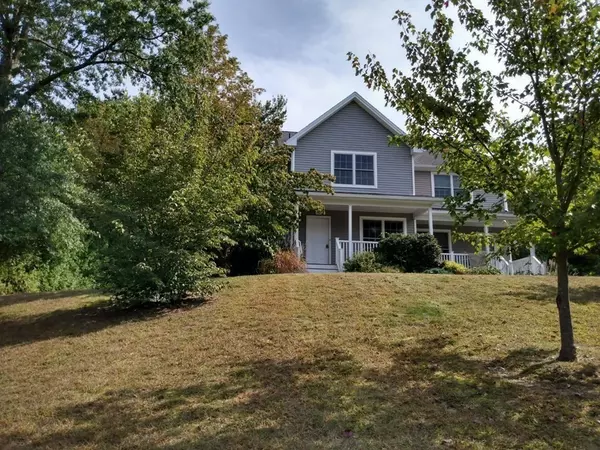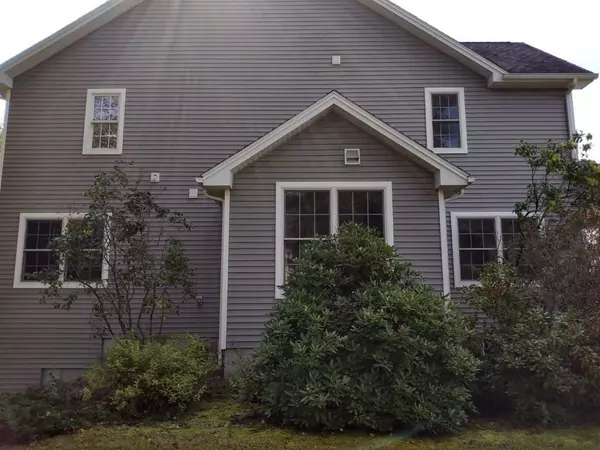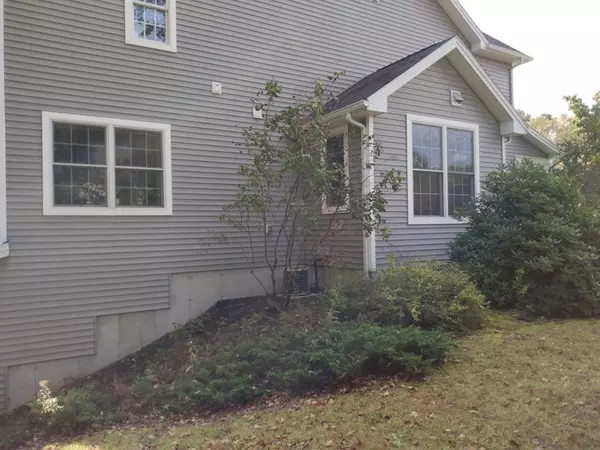$419,999
$419,900
For more information regarding the value of a property, please contact us for a free consultation.
3 Beds
2 Baths
1,750 SqFt
SOLD DATE : 02/16/2024
Key Details
Sold Price $419,999
Property Type Condo
Sub Type Condominium
Listing Status Sold
Purchase Type For Sale
Square Footage 1,750 sqft
Price per Sqft $239
MLS Listing ID 73163794
Sold Date 02/16/24
Bedrooms 3
Full Baths 2
HOA Fees $155/mo
HOA Y/N true
Year Built 2005
Annual Tax Amount $5,208
Tax Year 2023
Lot Size 0.500 Acres
Acres 0.5
Property Description
Move in ready 3 bed/2 bath condo in a highly desirable Amherst Neighborhood! Walk through the front door into the open concept main living area. The family room and dining room have gleaming hardwood floors and plenty of natural light. The kitchen features granite counters and rich cabinetry and a high top counter which welcomes guests to gather. A full bath and a spacious bedroom round out the first floor. The second floor features the primary bedroom with a large walk-in closet and another full bath. Walk down the hall to find the convenient laundry room and another good size bedroom. Downstairs you will find a finished basement which offers a versatile space for a home office or family room. There is also an entrance to the 1-car garage and a separate walkout to the driveway. This condo has it all! Schedule your private showing today!!
Location
State MA
County Hampshire
Zoning RES
Direction Route 9 east to Old Belchertown Rd. Turn onto Palley Village. Second building on the left.
Rooms
Basement Y
Primary Bedroom Level Second
Interior
Heating Central, Forced Air, Oil
Cooling Central Air
Flooring Tile, Carpet, Hardwood
Appliance Range, Dishwasher, Disposal, Microwave, Refrigerator, Washer, Dryer, Utility Connections for Electric Range, Utility Connections for Electric Oven, Utility Connections for Electric Dryer
Laundry Second Floor, Washer Hookup
Exterior
Exterior Feature Porch, Covered Patio/Deck
Garage Spaces 1.0
Community Features Public Transportation, Shopping, Park, Walk/Jog Trails, Golf, Bike Path, Conservation Area, House of Worship, Private School, Public School, University
Utilities Available for Electric Range, for Electric Oven, for Electric Dryer, Washer Hookup
Roof Type Shingle
Total Parking Spaces 1
Garage Yes
Building
Story 3
Sewer Public Sewer
Water Public
Others
Pets Allowed Yes
Senior Community false
Read Less Info
Want to know what your home might be worth? Contact us for a FREE valuation!

Our team is ready to help you sell your home for the highest possible price ASAP
Bought with Roy Johnson • William Raveis R.E. & Home Services
GET MORE INFORMATION

Real Estate Agent | Lic# 9532671







