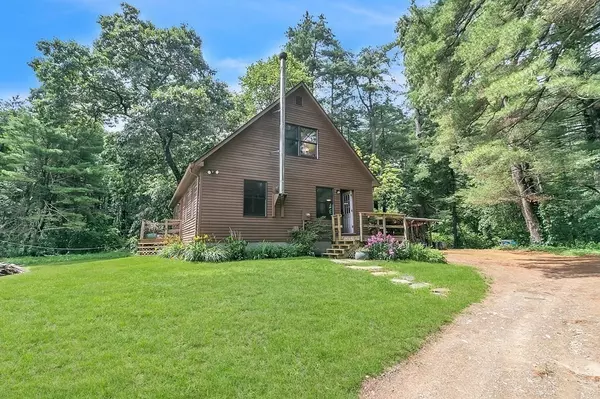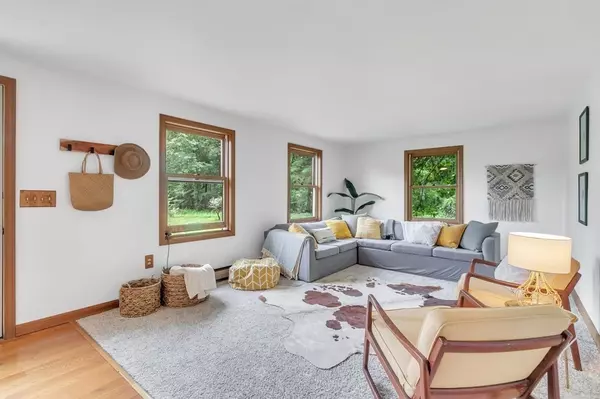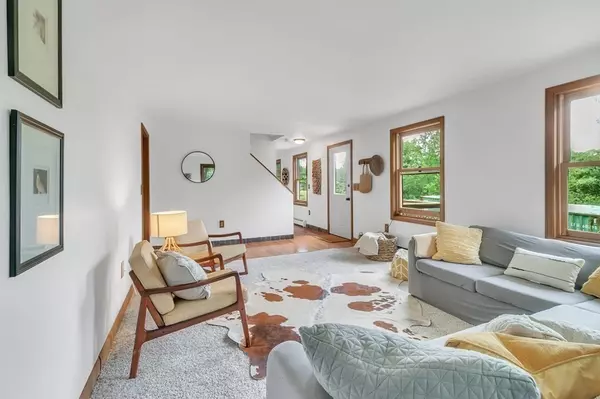$545,000
$565,000
3.5%For more information regarding the value of a property, please contact us for a free consultation.
4 Beds
2 Baths
3,120 SqFt
SOLD DATE : 02/09/2024
Key Details
Sold Price $545,000
Property Type Multi-Family
Sub Type Multi Family
Listing Status Sold
Purchase Type For Sale
Square Footage 3,120 sqft
Price per Sqft $174
MLS Listing ID 73131735
Sold Date 02/09/24
Bedrooms 4
Full Baths 2
Year Built 1989
Annual Tax Amount $8,271
Tax Year 2023
Lot Size 2.700 Acres
Acres 2.7
Property Description
**NEW PRICE** Legal Duplex! This sweet, secluded 4 bedroom, 3 bath Cape is tucked away off the beaten path, but just minutes to downtown Amherst, UMASS and shopping on Route 9. The home features a spacious kitchen, light-filled living room, downstairs office, and a two-story screened-in porch. Upstairs is a tranquil, primary bedroom with a sleeping porch and across the hallway an additional bedroom. Downstairs is a roomy one-bedroom apartment. Unfinished basement includes laundry, utilities and tons of storage. Powerful, commercial-grade well provides future income possibilities! Recent upgrades include remodeled bathrooms (one with a luxurious 4x6 soaking tub), a new roof (2023), fresh paint, new entry decks and new kitchen cabinets. Sitting on 2.7 acres and abutting conservation land with direct access to great gentle hiking/running trails, this home is a nature and wildlife lover's dream!
Location
State MA
County Hampshire
Area North Amherst
Zoning RO
Direction Set GPS to 500 Sunderland. Keep left on dirt road past gray structure. 486 is set back and left.
Rooms
Basement Partial
Interior
Interior Features Unit 1(Ceiling Fans, Pantry, Upgraded Cabinets, Bathroom With Tub & Shower, Internet Available - Satellite), Unit 2(Bathroom With Tub & Shower, Internet Available - Satellite), Unit 1 Rooms(Living Room, Kitchen), Unit 2 Rooms(Living Room, Kitchen)
Heating Unit 1(Individual, Unit Control, Wall Unit, Wood Stove), Unit 2(Other (See Remarks))
Flooring Wood, Carpet, Unit 1(undefined), Unit 2(Wood Flooring)
Appliance Unit 1(Range, Dishwasher, Refrigerator, Washer, Dryer), Unit 2(Range, Refrigerator), Utility Connections for Gas Range, Utility Connections for Electric Dryer
Laundry Washer Hookup
Exterior
Exterior Feature Porch - Screened, Fruit Trees, Garden Area, Unit 1 Balcony/Deck
Community Features Shopping, Walk/Jog Trails, Conservation Area, Highway Access, House of Worship, Public School, University
Utilities Available for Gas Range, for Electric Dryer, Washer Hookup
Roof Type Asphalt/Composition Shingles
Total Parking Spaces 5
Garage No
Building
Lot Description Wooded, Easements, Gentle Sloping
Story 3
Foundation Concrete Perimeter
Sewer Private Sewer
Water Private
Others
Senior Community false
Read Less Info
Want to know what your home might be worth? Contact us for a FREE valuation!

Our team is ready to help you sell your home for the highest possible price ASAP
Bought with The Andujar, Gallagher, Aguasvivas & Bloom Team • Gallagher Real Estate
GET MORE INFORMATION

Real Estate Agent | Lic# 9532671







