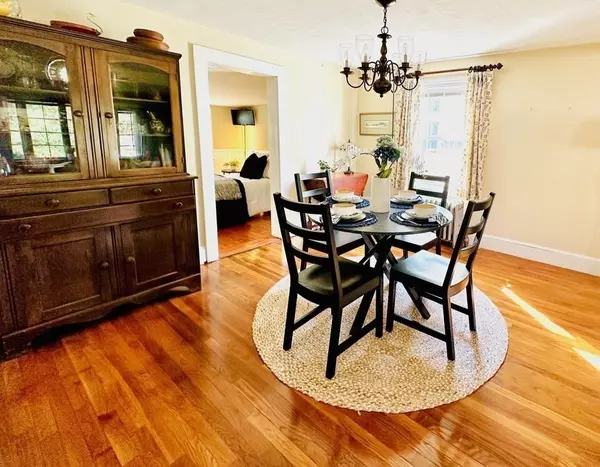$448,000
$450,000
0.4%For more information regarding the value of a property, please contact us for a free consultation.
3 Beds
1 Bath
1,235 SqFt
SOLD DATE : 02/09/2024
Key Details
Sold Price $448,000
Property Type Single Family Home
Sub Type Single Family Residence
Listing Status Sold
Purchase Type For Sale
Square Footage 1,235 sqft
Price per Sqft $362
MLS Listing ID 73166132
Sold Date 02/09/24
Style Cape
Bedrooms 3
Full Baths 1
HOA Y/N false
Year Built 1945
Annual Tax Amount $4,837
Tax Year 2023
Lot Size 0.370 Acres
Acres 0.37
Property Description
Great opportunity with new pricing! REFRESHED interior! Come take a look at this West Bridgewater Single Family Cape style home w/ a flexible floor plan that is sure to please, THREE Bedrooms plus a BONUS room. Looking for a First Floor Bedroom, we got it! Need a den or a playroom, we got that too! Two Additional bright and cozy Bedrooms on the Second floor each w/ WALK IN CLOSETS. Fireplace for those chilly winter nights, plus the added bonus of a built- in bookcase. House also offers HARDWOOD flooring, a flat .37 acre lot w/ large rear yard, one car garage, full unfinished basement waiting for your personalization AND seller will be installing a brand NEW SEPTIC. Conveniently located near major roadways including Rt 24. Don’t miss out on this opportunity!
Location
State MA
County Plymouth
Zoning R
Direction Follow GPS. Follow Rt. 106 (West Center to Street) to Prospect Street
Rooms
Basement Full, Interior Entry, Bulkhead, Concrete
Primary Bedroom Level First
Dining Room Flooring - Hardwood, Window(s) - Picture
Kitchen Flooring - Vinyl, Window(s) - Picture
Interior
Interior Features Closet, Bonus Room
Heating Hot Water, Natural Gas
Cooling None
Flooring Tile, Laminate, Hardwood, Flooring - Hardwood
Fireplaces Number 1
Appliance Range, Refrigerator, Washer, Dryer, Utility Connections for Gas Range, Utility Connections for Gas Dryer
Exterior
Exterior Feature Rain Gutters
Garage Spaces 1.0
Community Features Shopping, Park, Medical Facility, Highway Access
Utilities Available for Gas Range, for Gas Dryer
Waterfront false
Roof Type Shingle
Total Parking Spaces 3
Garage Yes
Building
Lot Description Level
Foundation Block
Sewer Private Sewer
Water Public
Others
Senior Community false
Read Less Info
Want to know what your home might be worth? Contact us for a FREE valuation!

Our team is ready to help you sell your home for the highest possible price ASAP
Bought with Mahi Kouvlis • Lamacchia Realty, Inc.
GET MORE INFORMATION

Real Estate Agent | Lic# 9532671







