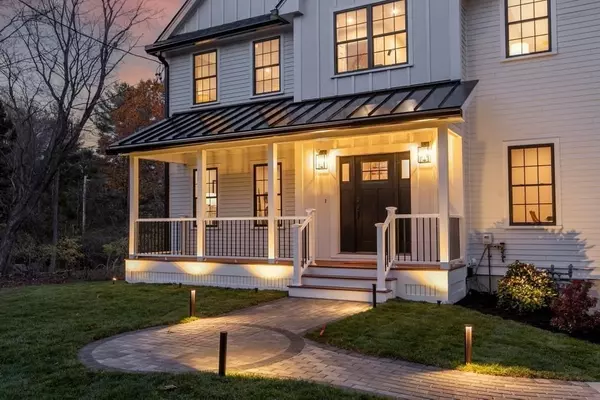$1,321,000
$1,299,000
1.7%For more information regarding the value of a property, please contact us for a free consultation.
3 Beds
3.5 Baths
3,010 SqFt
SOLD DATE : 02/07/2024
Key Details
Sold Price $1,321,000
Property Type Single Family Home
Sub Type Single Family Residence
Listing Status Sold
Purchase Type For Sale
Square Footage 3,010 sqft
Price per Sqft $438
MLS Listing ID 73190059
Sold Date 02/07/24
Style Colonial,Farmhouse
Bedrooms 3
Full Baths 3
Half Baths 1
HOA Y/N false
Year Built 2023
Annual Tax Amount $6,505
Tax Year 2023
Lot Size 2.600 Acres
Acres 2.6
Property Description
Stunning MOVE-IN READY new construction FARMHOUSE COLONIAL: 4 finished levels and a VERSATILE FLOOR PLAN w/3+ bedrooms and work from home options! Featuring GORGEOUS DESIGNER SELECTIONS & FINISHES, w/QUALITY CRAFTMANSHIP & ATTENTION TO DETAIL that will not disappoint. Open concept main level features a showcase gourmet kitchen with an immense island, quartz counters & backsplash, state-of-the-art appliances along with fabulous lighting and dining area. There’s also a family room, with focal point gas fireplace, and a formal dining room. Plenty of natural light throughout! Upstairs is a primary suite retreat, 2 more bedrooms, laundry room w/sliding barn door. From there, head up to the finished third floor – an absolute stunner with a huge media room or guest suite, full bath and office space. Refer to feature sheet attached to listing for a list of upgrades. Feature Sheet, Plot Plan and Additional Info provided on the paperclip in MLS.
Location
State MA
County Middlesex
Zoning RA
Direction From town center head north on Haverhill Street to 189 Haverhill Street
Rooms
Family Room Flooring - Hardwood, Deck - Exterior, Open Floorplan
Basement Full, Finished, Garage Access, Sump Pump, Radon Remediation System
Primary Bedroom Level Second
Dining Room Flooring - Hardwood
Kitchen Flooring - Hardwood, Dining Area, Countertops - Stone/Granite/Solid, Kitchen Island, Open Floorplan, Recessed Lighting
Interior
Interior Features Bathroom - Full, Bathroom - Tiled With Tub & Shower, Closet - Linen, Countertops - Stone/Granite/Solid, Double Vanity, Bathroom, Bonus Room, Office, Mud Room, Exercise Room, Internet Available - Broadband, High Speed Internet
Heating Forced Air, Natural Gas, ENERGY STAR Qualified Equipment
Cooling Central Air, ENERGY STAR Qualified Equipment
Flooring Tile, Hardwood, Wood Laminate, Flooring - Hardwood, Flooring - Laminate
Fireplaces Number 1
Fireplaces Type Family Room
Appliance Microwave, ENERGY STAR Qualified Refrigerator, ENERGY STAR Qualified Dishwasher, Range Hood, Cooktop, Oven - ENERGY STAR, Plumbed For Ice Maker, Utility Connections for Gas Range, Utility Connections for Electric Dryer
Laundry Closet/Cabinets - Custom Built, Flooring - Stone/Ceramic Tile, Countertops - Stone/Granite/Solid, Second Floor, Washer Hookup
Exterior
Exterior Feature Porch, Deck - Composite, Rain Gutters, Sprinkler System, Decorative Lighting, Stone Wall
Garage Spaces 2.0
Community Features Shopping, Tennis Court(s), Park, Walk/Jog Trails, Golf, Public School
Utilities Available for Gas Range, for Electric Dryer, Washer Hookup, Icemaker Connection
Waterfront false
Roof Type Shingle,Metal
Total Parking Spaces 8
Garage Yes
Building
Lot Description Wooded
Foundation Concrete Perimeter
Sewer Private Sewer
Water Public
Schools
Elementary Schools Ld Batchelder
Middle Schools Nrms
High Schools Nrhs
Others
Senior Community false
Read Less Info
Want to know what your home might be worth? Contact us for a FREE valuation!

Our team is ready to help you sell your home for the highest possible price ASAP
Bought with Julie Tsakirgis Group • RE/MAX Property Shoppe, Inc.
GET MORE INFORMATION

Real Estate Agent | Lic# 9532671







