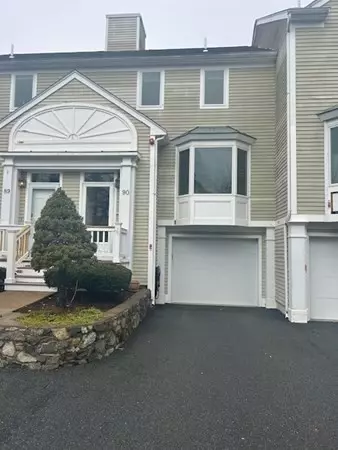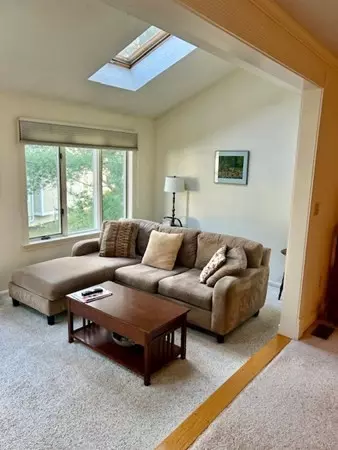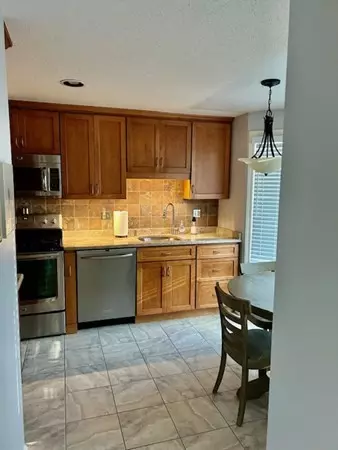$550,000
$499,900
10.0%For more information regarding the value of a property, please contact us for a free consultation.
3 Beds
2.5 Baths
2,220 SqFt
SOLD DATE : 02/02/2024
Key Details
Sold Price $550,000
Property Type Condo
Sub Type Condominium
Listing Status Sold
Purchase Type For Sale
Square Footage 2,220 sqft
Price per Sqft $247
MLS Listing ID 73185059
Sold Date 02/02/24
Style Shingle
Bedrooms 3
Full Baths 2
Half Baths 1
HOA Fees $622/mo
HOA Y/N true
Year Built 1993
Annual Tax Amount $5,451
Tax Year 2024
Property Description
Chance to own at highly desirable River Run! Fully upgraded unit includes extra room off the living area suitable to use as a Den. Spacious with 4 finished levels and a covered deck. Flexible floor plan can support a 3rd bedroom or office. All 4 levels generously sized, many with high ceilings, skylights & large windows. The Master Bedroom has a vaulted ceiling with a skylight and large closets. Located directly across from the Clubhouse/Pool. Mailing & GPS Address is 90 Abington Road. "Legal Address is 37 Constitution Lane #90". Open House 12/16, 1pm-4pm and 12/17, 11am-1pm.
Location
State MA
County Essex
Zoning R1A
Direction Mailing & GPS Address is 90 Abington Road. \"Legal Address is 37 Constitution Lane #90\"
Rooms
Family Room Skylight, Cathedral Ceiling(s), Flooring - Wall to Wall Carpet, Cable Hookup
Basement N
Primary Bedroom Level Second
Dining Room Flooring - Wall to Wall Carpet, Chair Rail, Crown Molding
Kitchen Flooring - Stone/Ceramic Tile, Window(s) - Bay/Bow/Box, Dining Area, Pantry, Countertops - Stone/Granite/Solid, Cabinets - Upgraded, Recessed Lighting, Stainless Steel Appliances
Interior
Interior Features Cathedral Ceiling(s), Ceiling Fan(s), Attic Access, Cable Hookup, High Speed Internet Hookup, Closet, Slider, Loft, Office, Central Vacuum
Heating Central, Forced Air, Heat Pump, Electric, Unit Control
Cooling Central Air
Flooring Tile, Carpet, Hardwood, Flooring - Hardwood, Flooring - Wall to Wall Carpet
Appliance Range, Dishwasher, Disposal, Microwave, Refrigerator, Freezer, Washer, Dryer, Utility Connections for Electric Range, Utility Connections for Electric Oven, Utility Connections for Electric Dryer
Laundry Dryer Hookup - Electric, Washer Hookup, In Unit
Exterior
Exterior Feature Porch, Covered Patio/Deck, Rain Gutters, Professional Landscaping, Sprinkler System, Stone Wall
Garage Spaces 1.0
Pool Association, In Ground
Community Features Shopping, Pool, Park, Walk/Jog Trails, Medical Facility, Laundromat, Bike Path, Conservation Area, Highway Access, Marina, Private School, Public School
Utilities Available for Electric Range, for Electric Oven, for Electric Dryer, Washer Hookup
Waterfront false
Waterfront Description Beach Front,River,Beach Ownership(Public)
Roof Type Shingle
Total Parking Spaces 1
Garage Yes
Building
Story 4
Sewer Public Sewer
Water Public
Schools
Elementary Schools Riverside
Middle Schools Holten Richmond
High Schools Danvers High
Others
Pets Allowed Yes w/ Restrictions
Senior Community false
Read Less Info
Want to know what your home might be worth? Contact us for a FREE valuation!

Our team is ready to help you sell your home for the highest possible price ASAP
Bought with Francine Jeffers • Kelley & Rege Properties, Inc.
GET MORE INFORMATION

Real Estate Agent | Lic# 9532671







