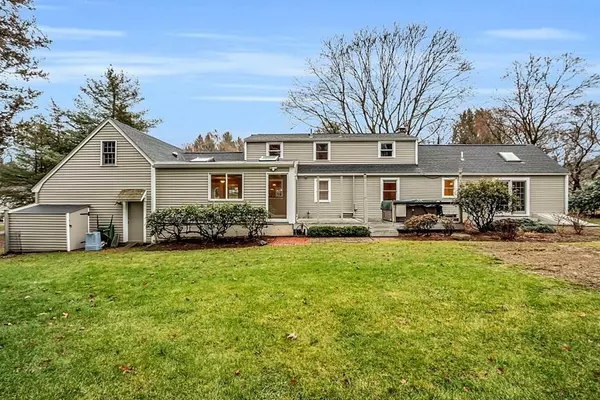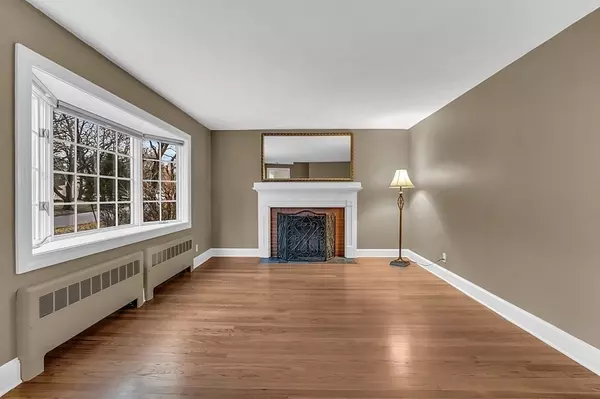$1,111,000
$1,099,000
1.1%For more information regarding the value of a property, please contact us for a free consultation.
3 Beds
2.5 Baths
2,539 SqFt
SOLD DATE : 02/06/2024
Key Details
Sold Price $1,111,000
Property Type Single Family Home
Sub Type Single Family Residence
Listing Status Sold
Purchase Type For Sale
Square Footage 2,539 sqft
Price per Sqft $437
MLS Listing ID 73189985
Sold Date 02/06/24
Style Cape
Bedrooms 3
Full Baths 2
Half Baths 1
HOA Y/N false
Year Built 1954
Annual Tax Amount $15,213
Tax Year 2023
Lot Size 2.030 Acres
Acres 2.03
Property Description
Welcome to this beautiful, well cared for Classic New England Cape! Nestled in an amazing, well established neighborhood, located a short distance to the rail trail & Wayland shops & restaurants! The kitchen boasts high quality custom-built cabinets & all the convenient features that you would love to have & open to the dining room w/ an island bar between. Off the side entry & next to kitchen is a comfortable family room, with large windows, sliders & skylights, providing natural lighting & bringing the beauty of the backyard inside. The 1st level also includes a 1/2 bath, handsome fireplace-lit living room, an office followed by a spacious primary bedroom suite w/ vaulted ceiling, full bath & two closets. The 2nd level has two nice sized bedrooms & a full bath. There's an oversized 1 car garage w/ a storage loft. All on a lovely 2+ Acre lot, w/ a stone wall in front & park-like backyard w/ post & rail fence & woods beyond, offering privacy. Includes a 1 Year Home Warranty!
Location
State MA
County Middlesex
Zoning R40
Direction Rt. 20 to Springhill Road
Rooms
Family Room Skylight, Flooring - Hardwood, Window(s) - Bay/Bow/Box, Slider, Lighting - Pendant
Basement Full, Partially Finished, Interior Entry, Bulkhead, Concrete
Primary Bedroom Level First
Dining Room Flooring - Hardwood, Window(s) - Bay/Bow/Box, Lighting - Pendant
Kitchen Closet/Cabinets - Custom Built, Flooring - Stone/Ceramic Tile, Countertops - Stone/Granite/Solid, Breakfast Bar / Nook, Open Floorplan, Recessed Lighting, Lighting - Pendant
Interior
Interior Features Closet, Lighting - Overhead, Walk-in Storage, Office, Bonus Room, Game Room, High Speed Internet
Heating Forced Air, Baseboard, Oil
Cooling Window Unit(s)
Flooring Wood, Tile, Carpet, Hardwood, Flooring - Hardwood, Flooring - Vinyl, Flooring - Wall to Wall Carpet
Fireplaces Number 1
Fireplaces Type Living Room
Appliance Range, Dishwasher, Trash Compactor, Microwave, Refrigerator, Washer, Dryer, Utility Connections for Electric Range, Utility Connections for Electric Oven, Utility Connections for Electric Dryer
Laundry Dryer Hookup - Electric, Washer Hookup, Flooring - Vinyl, Electric Dryer Hookup, In Basement
Exterior
Exterior Feature Deck, Rain Gutters, Hot Tub/Spa, Storage, Fenced Yard
Garage Spaces 1.0
Fence Fenced/Enclosed, Fenced
Community Features Public Transportation, Shopping, Pool, Tennis Court(s), Park, Walk/Jog Trails, Stable(s), Golf, Laundromat, Bike Path, Conservation Area, House of Worship, Private School, Public School
Utilities Available for Electric Range, for Electric Oven, for Electric Dryer
Waterfront Description Stream
Roof Type Shingle
Total Parking Spaces 4
Garage Yes
Building
Lot Description Wooded, Cleared, Level, Other
Foundation Concrete Perimeter
Sewer Private Sewer
Water Public
Schools
Elementary Schools Claypit Hill
Middle Schools Wayland
High Schools Wayland
Others
Senior Community false
Read Less Info
Want to know what your home might be worth? Contact us for a FREE valuation!

Our team is ready to help you sell your home for the highest possible price ASAP
Bought with The Joni Shore Group • Douglas Elliman Real Estate - Wellesley
GET MORE INFORMATION

Real Estate Agent | Lic# 9532671







