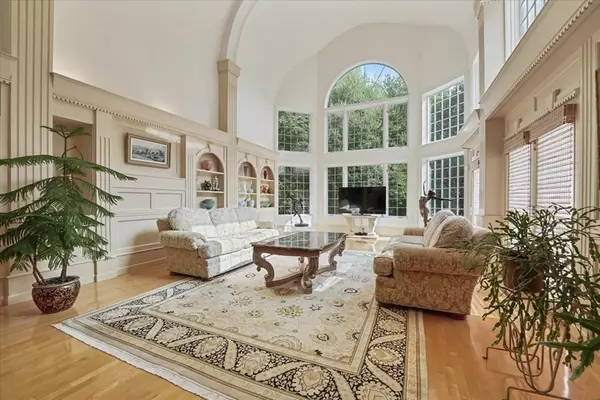$2,100,000
$2,225,000
5.6%For more information regarding the value of a property, please contact us for a free consultation.
5 Beds
4 Baths
6,054 SqFt
SOLD DATE : 02/06/2024
Key Details
Sold Price $2,100,000
Property Type Single Family Home
Sub Type Single Family Residence
Listing Status Sold
Purchase Type For Sale
Square Footage 6,054 sqft
Price per Sqft $346
Subdivision High Ridge Estates
MLS Listing ID 73174112
Sold Date 02/06/24
Style Colonial
Bedrooms 5
Full Baths 3
Half Baths 2
HOA Y/N true
Year Built 1993
Annual Tax Amount $26,039
Tax Year 2023
Lot Size 1.450 Acres
Acres 1.45
Property Description
Premier Westwood location with tasteful and efficient layout on 1.45 private acres in the High Ridge Estates neighborhood. The sun-filled first floor features a stunning great room with fireplace and custom built-ins, dedicated office space, and spacious kitchen with an oversized island/breakfast bar, w/ multiple sliders leading to the deck and backyard. Upstairs enjoy a separate wing for the primary suite with multiple walk-in closets & en-suite bath. The remaining 2nd floor space includes 4 additional bedrooms, 2 full bathrooms, laundry, and closets everywhere! The expansive finished lower level offers a rec room with a home gym, bathroom, built-in cabinets/bar top, & extra space perfect for a game room or home theater! The grounds include a secluded yard with mature trees, custom landscaping & walk out deck. Situated on quiet street w/quick access to I-95, Westwood Center, Dedham Country Club & conservation land.
Location
State MA
County Norfolk
Zoning RES
Direction use GPS
Rooms
Basement Partially Finished, Interior Entry, Garage Access, Radon Remediation System
Primary Bedroom Level Second
Interior
Interior Features Wine Cellar, Bathroom, Internet Available - Unknown
Heating Baseboard, Oil, Hydro Air
Cooling Central Air
Flooring Tile, Carpet, Hardwood
Fireplaces Number 1
Appliance Range, Dishwasher, Disposal, Microwave, Refrigerator, Washer, Dryer, Utility Connections for Electric Range, Utility Connections for Electric Oven, Utility Connections for Electric Dryer
Laundry Second Floor, Washer Hookup
Exterior
Exterior Feature Deck, Sprinkler System
Garage Spaces 3.0
Community Features Public Transportation, Shopping, Tennis Court(s), Park, Walk/Jog Trails, Stable(s), Golf, Medical Facility, Laundromat, Bike Path, Conservation Area, Highway Access, House of Worship, Private School, Public School, T-Station
Utilities Available for Electric Range, for Electric Oven, for Electric Dryer, Washer Hookup
Roof Type Shingle
Total Parking Spaces 12
Garage Yes
Building
Foundation Concrete Perimeter
Sewer Public Sewer
Water Public
Schools
Elementary Schools Deerfield
Middle Schools Ew Thurston
High Schools Westwood
Others
Senior Community false
Read Less Info
Want to know what your home might be worth? Contact us for a FREE valuation!

Our team is ready to help you sell your home for the highest possible price ASAP
Bought with Elena Price • Coldwell Banker Realty - Westwood
GET MORE INFORMATION

Real Estate Agent | Lic# 9532671







