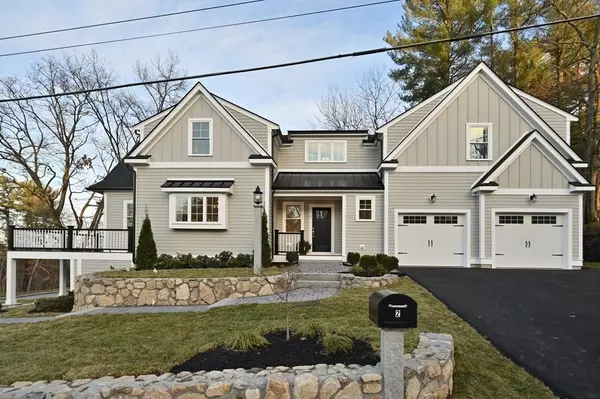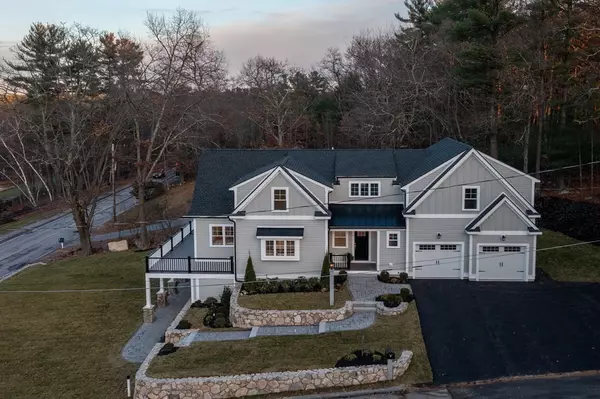$1,729,000
$1,749,000
1.1%For more information regarding the value of a property, please contact us for a free consultation.
4 Beds
3.5 Baths
4,100 SqFt
SOLD DATE : 02/02/2024
Key Details
Sold Price $1,729,000
Property Type Single Family Home
Sub Type Single Family Residence
Listing Status Sold
Purchase Type For Sale
Square Footage 4,100 sqft
Price per Sqft $421
MLS Listing ID 73185976
Sold Date 02/02/24
Style Colonial
Bedrooms 4
Full Baths 3
Half Baths 1
HOA Y/N false
Year Built 2023
Tax Year 2023
Lot Size 0.360 Acres
Acres 0.36
Property Description
Welcome to your dream retreat overlooking the picturesque Hillview Country Club Golf Course. This breathtaking new construction masterpiece offers superb craftsmanship & luxury living with beautiful architectural details. The heart of this home is it's spectacular great room, showcasing panoramic views & sliders opening to a sprawling wrap-around deck perfect for entertaining or relaxation. A first floor home office, fireplaced living room, & stylish dining room complement the gourmet kitchen, featuring quartz countertops, custom cabinetry & top of the line SS appliances. Upstairs are 4 bedrooms, including a lovely primary suite boasting a lavish bath with oversized shower, double vanity, soaking tub & quartz countertops. Downstairs discover the ultimate entertainment oasis with a walk out lower level including a game room & family room with sliders to the patio overlooking a beautiful yard & lush greenery of the golf course creating an idyllic setting for gatherings or quiet moments.
Location
State MA
County Middlesex
Zoning RES
Direction North St to Red Hill Rd
Rooms
Family Room Flooring - Vinyl, Exterior Access, Recessed Lighting, Slider
Basement Full, Finished, Walk-Out Access, Interior Entry
Primary Bedroom Level Second
Dining Room Flooring - Hardwood, Chair Rail, Recessed Lighting, Wainscoting, Lighting - Pendant, Crown Molding
Kitchen Flooring - Hardwood, Window(s) - Bay/Bow/Box, Countertops - Stone/Granite/Solid, Kitchen Island, Cabinets - Upgraded, Recessed Lighting, Stainless Steel Appliances, Gas Stove, Lighting - Pendant, Crown Molding
Interior
Interior Features Cathedral Ceiling(s), Chair Rail, Recessed Lighting, Slider, Wainscoting, Lighting - Pendant, Crown Molding, Bathroom - 3/4, Bathroom - With Shower Stall, Countertops - Stone/Granite/Solid, Lighting - Sconce, Lighting - Overhead, Great Room, Home Office, Game Room, Bathroom
Heating Forced Air, Natural Gas
Cooling Central Air
Flooring Hardwood, Flooring - Hardwood, Flooring - Vinyl, Flooring - Laminate
Fireplaces Number 1
Fireplaces Type Living Room
Appliance Range, Dishwasher, Microwave, Refrigerator, Range Hood, Utility Connections for Gas Range, Utility Connections for Electric Dryer
Laundry Flooring - Stone/Ceramic Tile, Electric Dryer Hookup, Washer Hookup, Second Floor
Exterior
Exterior Feature Porch, Deck - Composite, Patio, Rain Gutters, Professional Landscaping, Sprinkler System, Decorative Lighting, Stone Wall
Garage Spaces 2.0
Community Features Public Transportation, Shopping, Park, Walk/Jog Trails, Golf, Medical Facility, Highway Access, House of Worship, Public School
Utilities Available for Gas Range, for Electric Dryer, Washer Hookup
Waterfront false
View Y/N Yes
View Scenic View(s)
Roof Type Shingle
Total Parking Spaces 2
Garage Yes
Building
Lot Description Corner Lot, Level
Foundation Concrete Perimeter
Sewer Private Sewer
Water Public
Schools
Elementary Schools Call Supt.
Middle Schools Nr Middle Schl
High Schools Nr High School
Others
Senior Community false
Acceptable Financing Contract
Listing Terms Contract
Read Less Info
Want to know what your home might be worth? Contact us for a FREE valuation!

Our team is ready to help you sell your home for the highest possible price ASAP
Bought with Martha Corcoran • William Raveis R.E. & Home Services
GET MORE INFORMATION

Real Estate Agent | Lic# 9532671







