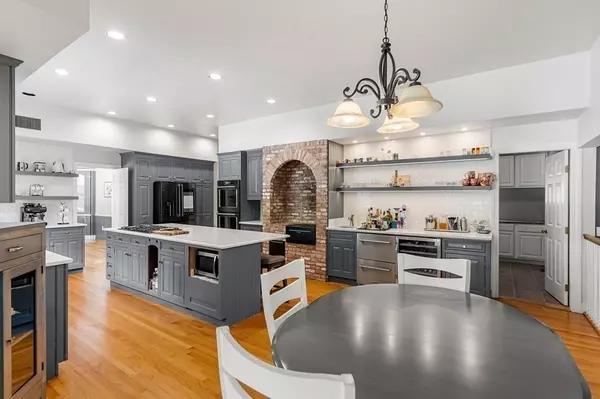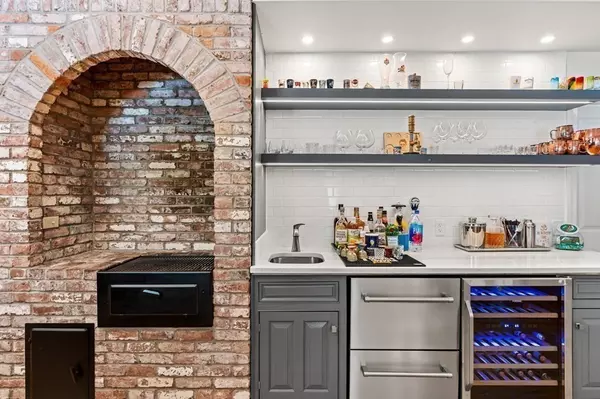$1,250,000
$1,250,000
For more information regarding the value of a property, please contact us for a free consultation.
4 Beds
3.5 Baths
4,796 SqFt
SOLD DATE : 02/01/2024
Key Details
Sold Price $1,250,000
Property Type Single Family Home
Sub Type Single Family Residence
Listing Status Sold
Purchase Type For Sale
Square Footage 4,796 sqft
Price per Sqft $260
MLS Listing ID 73148048
Sold Date 02/01/24
Style Colonial
Bedrooms 4
Full Baths 2
Half Baths 3
HOA Y/N false
Year Built 1988
Annual Tax Amount $12,656
Tax Year 2023
Lot Size 0.720 Acres
Acres 0.72
Property Description
*Recently completed exterior renovations on this custom-built colonial located in a cul-de-sac offers 4 Bedrooms, 2 Full and 3 half baths, 4300 Sq/ft with oversized rooms & 10’ ceilings. The first floor features a grand 2 story staircase entryway with a chandelier, living room with stone fireplace, formal dining room, family room with wood ceilings & fully updated chefs kitchen complete with an oversized island, gas cooktop, double ovens with brick indoor grill, and custom build in wet bar. The first floor is not complete without an office/exercise room, 2 half baths, large laundry room & patio doors in every room leading to the large deck, 3 season porch, in ground pool and large fenced in yard. The first floor also features a bedroom suite with large updated bathroom, walk in closet, office and French doors leading to the pool area. The second floor features 3 large bedrooms all with 2 double wide closets, 1 full bath & 1/2 bath with an additional bonus space over the 3 car garage
Location
State MA
County Essex
Zoning R3
Direction Maple St to Burley St to Burnham Lane
Rooms
Family Room Wood / Coal / Pellet Stove, Beamed Ceilings, Flooring - Hardwood
Basement Full, Interior Entry, Concrete, Unfinished
Primary Bedroom Level Main
Dining Room Closet/Cabinets - Custom Built, Flooring - Hardwood, Exterior Access
Kitchen Flooring - Hardwood, Countertops - Stone/Granite/Solid, Kitchen Island, Wet Bar, Cabinets - Upgraded, Exterior Access, Open Floorplan, Recessed Lighting, Remodeled, Stainless Steel Appliances, Wine Chiller
Interior
Interior Features Bathroom - Half, Bathroom, Exercise Room, Sun Room, Office, Central Vacuum
Heating Forced Air, Propane
Cooling Central Air
Flooring Wood, Tile, Carpet, Laminate
Fireplaces Number 2
Fireplaces Type Living Room
Appliance Oven, Dishwasher, Disposal, Microwave, Indoor Grill, Countertop Range, Refrigerator, Washer, Dryer, Utility Connections for Gas Range, Utility Connections for Electric Oven, Utility Connections for Electric Dryer
Laundry First Floor, Washer Hookup
Exterior
Exterior Feature Porch, Porch - Screened, Deck - Roof, Deck - Wood, Patio, Pool - Inground, Rain Gutters, Fenced Yard
Garage Spaces 3.0
Fence Fenced/Enclosed, Fenced
Pool In Ground
Community Features Public Transportation, Shopping, Pool, Medical Facility, Bike Path, Conservation Area, Highway Access, House of Worship, Private School, Public School
Utilities Available for Gas Range, for Electric Oven, for Electric Dryer, Washer Hookup
Waterfront false
Roof Type Shingle
Total Parking Spaces 5
Garage Yes
Private Pool true
Building
Lot Description Cul-De-Sac, Wooded, Underground Storage Tank, Level
Foundation Concrete Perimeter
Sewer Public Sewer
Water Public
Schools
Elementary Schools Thorpe
Middle Schools Holten-Richmond
High Schools Danvers High
Others
Senior Community false
Read Less Info
Want to know what your home might be worth? Contact us for a FREE valuation!

Our team is ready to help you sell your home for the highest possible price ASAP
Bought with David Picardy • Liberty Residential Realty, LLC
GET MORE INFORMATION

Real Estate Agent | Lic# 9532671







