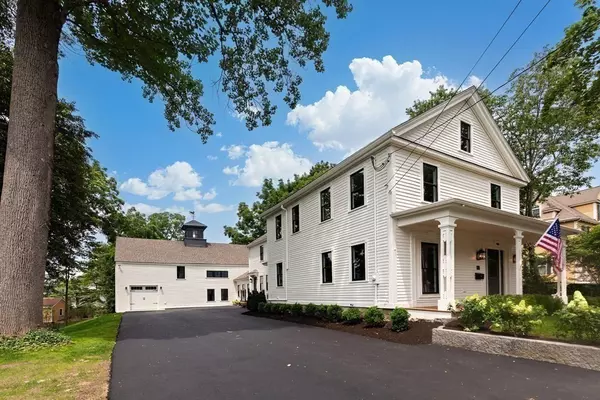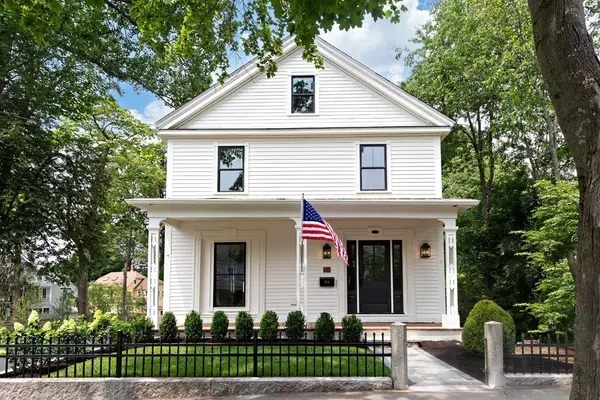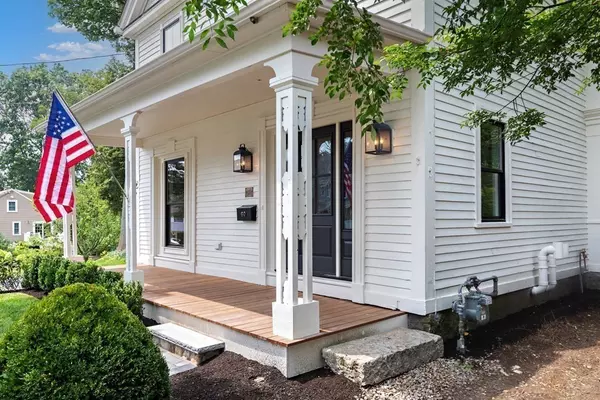$1,950,000
$1,999,999
2.5%For more information regarding the value of a property, please contact us for a free consultation.
5 Beds
5.5 Baths
5,125 SqFt
SOLD DATE : 02/02/2024
Key Details
Sold Price $1,950,000
Property Type Single Family Home
Sub Type Single Family Residence
Listing Status Sold
Purchase Type For Sale
Square Footage 5,125 sqft
Price per Sqft $380
MLS Listing ID 73139053
Sold Date 02/02/24
Style Antique,Greek Revival
Bedrooms 5
Full Baths 5
Half Baths 1
HOA Y/N false
Year Built 1866
Annual Tax Amount $13,316
Tax Year 2023
Lot Size 0.850 Acres
Acres 0.85
Property Description
60 Elm Street Andover, built in 1830, know as the Samuel G. Valpey - William G. Goldsmith House. This stately Greek Revival has been meticulously renovated with care to preserve original exterior and interior features. The main house with authentic wood floors, boasts four bedrooms, two with en-suite, three full and one half baths, expansive living room, study/home office with original built-ins, laundry area and chef's kitchen with SS Z-Line high-end appliances, Quartz counters, butler's pantry, farmers sink, and stunning dining area with vaulted ceiling. The historic barn has been incorporated into the living area, adding a fabulous two story family room with fireplace, wet bar, full bath and mudroom. Upstairs offers au-pair suite with bedroom, full bath, laundry and bonus room. Enjoy summers from stunning stone patio overlooking parklike backyard. This is a one of a kind family compound right in downtown Andover. There is nothing like living in the heart of a beautiful community!
Location
State MA
County Essex
Zoning SRA
Direction Main to Elm St. near downtown
Rooms
Family Room Bathroom - Half, Vaulted Ceiling(s), Closet/Cabinets - Custom Built, Flooring - Hardwood, French Doors, Wet Bar, Exterior Access, Lighting - Pendant
Basement Full, Walk-Out Access, Interior Entry, Concrete
Primary Bedroom Level Second
Dining Room Cathedral Ceiling(s), Flooring - Hardwood, Lighting - Overhead
Kitchen Flooring - Hardwood, Pantry, Countertops - Stone/Granite/Solid, Kitchen Island, Cabinets - Upgraded, Exterior Access, Open Floorplan, Recessed Lighting, Remodeled, Stainless Steel Appliances, Wine Chiller, Gas Stove, Lighting - Overhead
Interior
Interior Features Closet/Cabinets - Custom Built, Lighting - Overhead, Closet, Bathroom - Full, Bathroom - Double Vanity/Sink, Bathroom - Tiled With Shower Stall, Sitting Room, Foyer, Mud Room, Bathroom, Live-in Help Quarters, Wet Bar
Heating Baseboard, Heat Pump, Natural Gas, Ductless, Fireplace(s)
Cooling Central Air, Heat Pump, Ductless
Flooring Wood, Hardwood, Flooring - Hardwood, Flooring - Stone/Ceramic Tile
Fireplaces Number 2
Fireplaces Type Family Room
Appliance Range, Dishwasher, Disposal, Microwave, Refrigerator, Range Hood, Plumbed For Ice Maker, Utility Connections for Gas Range, Utility Connections for Electric Dryer
Laundry First Floor, Washer Hookup
Exterior
Exterior Feature Porch, Patio, Covered Patio/Deck, Rain Gutters, Professional Landscaping, Sprinkler System
Garage Spaces 2.0
Community Features Public Transportation, Shopping, Park, Golf, Highway Access, House of Worship, Private School, Public School
Utilities Available for Gas Range, for Electric Dryer, Washer Hookup, Icemaker Connection
Roof Type Shingle
Total Parking Spaces 8
Garage Yes
Building
Foundation Stone
Sewer Public Sewer
Water Public
Architectural Style Antique, Greek Revival
Schools
Elementary Schools Bancroft
Middle Schools Doherty
High Schools Ahs
Others
Senior Community false
Read Less Info
Want to know what your home might be worth? Contact us for a FREE valuation!

Our team is ready to help you sell your home for the highest possible price ASAP
Bought with The Joe & Cindy Team • William Raveis R.E. & Home Services
GET MORE INFORMATION
Real Estate Agent | Lic# 9532671







