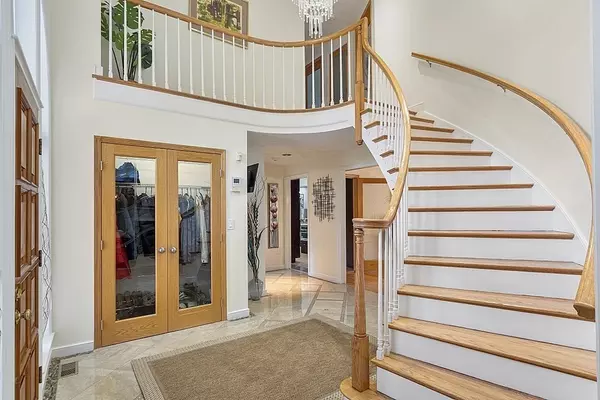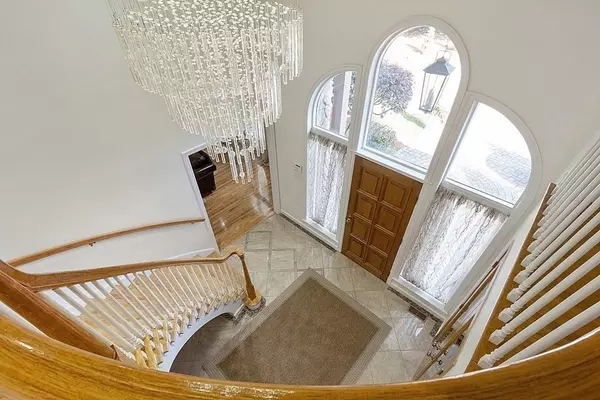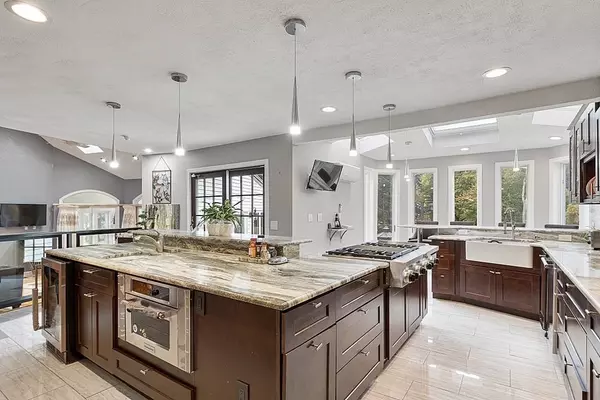$1,770,000
$1,799,900
1.7%For more information regarding the value of a property, please contact us for a free consultation.
6 Beds
6 Baths
6,868 SqFt
SOLD DATE : 02/02/2024
Key Details
Sold Price $1,770,000
Property Type Single Family Home
Sub Type Single Family Residence
Listing Status Sold
Purchase Type For Sale
Square Footage 6,868 sqft
Price per Sqft $257
MLS Listing ID 73169679
Sold Date 02/02/24
Style Colonial,Contemporary
Bedrooms 6
Full Baths 6
HOA Y/N false
Year Built 1988
Annual Tax Amount $17,829
Tax Year 2023
Lot Size 0.690 Acres
Acres 0.69
Property Description
Elegantly sited home with a prime lot and circular driveway on a sought-after cul-de-sac in the South/Doherty school district. This Wynwood built contemporary colonial has 4600+ sq. ft. plus 2220 sq. ft. in a finished lower level. Features include a fabulous, two-story foyer, formal living room with fireplace, formal dining room, family room with 21' ceilings and fireplace, sunroom, and renovated kitchen with granite counters, upscale appliances and ample cabinetry. The first floor primary suite is luxurious with two walk-in closets and spa-like bath. Upstairs you will find four additional bedrooms with ample closet space and two full baths. The lower level features a game room, exercise room, in-home theater and full in-law suite with bath, bedroom, kitchen, laundry, sitting room, and attached greenhouse room, plus a separate entrance. The three-car garage, professional landscaping and expansive, private backyard add to the allure of this amazing home.
Location
State MA
County Essex
Zoning SRC
Direction Woburn Street to Powers Rd
Rooms
Family Room Skylight, Cathedral Ceiling(s), Ceiling Fan(s), Flooring - Hardwood
Basement Full, Finished, Walk-Out Access, Interior Entry, Garage Access, Concrete
Primary Bedroom Level First
Dining Room Flooring - Hardwood, Window(s) - Bay/Bow/Box
Kitchen Skylight, Flooring - Stone/Ceramic Tile, Pantry, Countertops - Stone/Granite/Solid, Kitchen Island, Recessed Lighting, Stainless Steel Appliances, Peninsula, Lighting - Pendant
Interior
Interior Features Ceiling Fan(s), Recessed Lighting, Closet/Cabinets - Custom Built, Countertops - Stone/Granite/Solid, Office, Sun Room, Exercise Room, Sitting Room, Play Room, Kitchen, Central Vacuum, Sauna/Steam/Hot Tub
Heating Central, Forced Air, Natural Gas
Cooling Central Air
Flooring Wood, Tile, Carpet, Flooring - Hardwood, Flooring - Stone/Ceramic Tile, Flooring - Wall to Wall Carpet
Fireplaces Number 3
Fireplaces Type Family Room, Living Room, Master Bedroom
Appliance Range, Oven, Dishwasher, Disposal, Trash Compactor, Microwave, Countertop Range, Refrigerator, Washer, Dryer, Stainless Steel Appliance(s), Wine Cooler, Plumbed For Ice Maker, Utility Connections for Gas Range, Utility Connections for Gas Oven, Utility Connections for Electric Oven, Utility Connections for Electric Dryer
Laundry Flooring - Stone/Ceramic Tile, First Floor, Washer Hookup
Exterior
Exterior Feature Deck, Balcony, Rain Gutters, Storage, Professional Landscaping, Sprinkler System, Screens
Garage Spaces 3.0
Community Features Public Transportation, Shopping, Walk/Jog Trails, Golf
Utilities Available for Gas Range, for Gas Oven, for Electric Oven, for Electric Dryer, Washer Hookup, Icemaker Connection
Roof Type Shingle
Total Parking Spaces 4
Garage Yes
Building
Lot Description Cul-De-Sac, Wooded
Foundation Concrete Perimeter
Sewer Public Sewer
Water Public
Architectural Style Colonial, Contemporary
Schools
Elementary Schools South Es
Middle Schools Doherty Ms
High Schools Andover Hs
Others
Senior Community false
Acceptable Financing Contract
Listing Terms Contract
Read Less Info
Want to know what your home might be worth? Contact us for a FREE valuation!

Our team is ready to help you sell your home for the highest possible price ASAP
Bought with Sarah Suarez • Gibson Sotheby's International Realty
GET MORE INFORMATION
Real Estate Agent | Lic# 9532671







