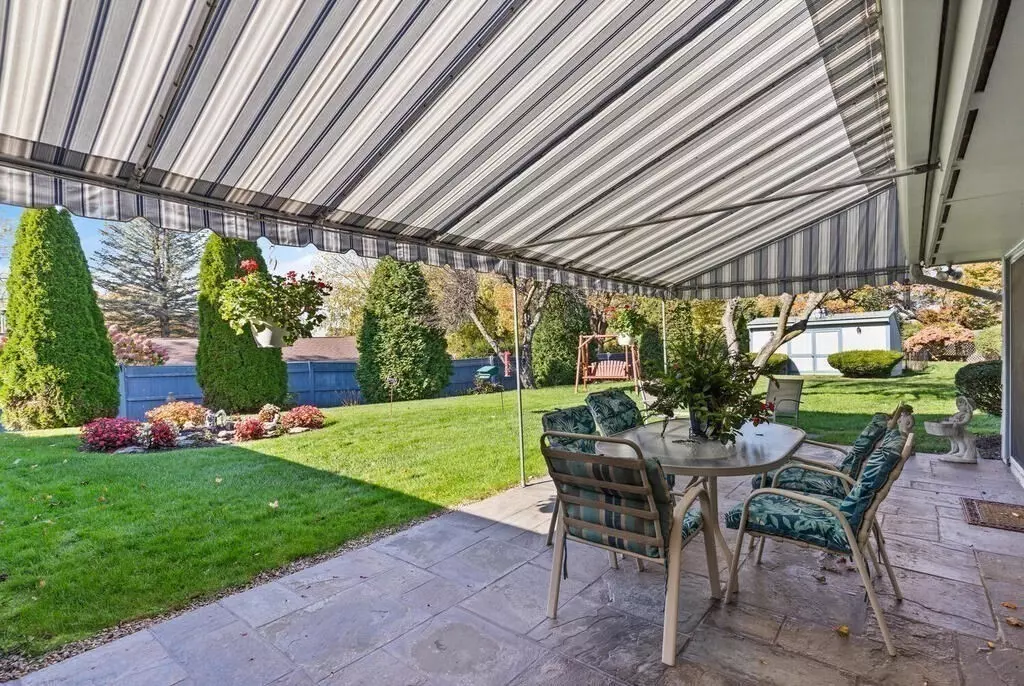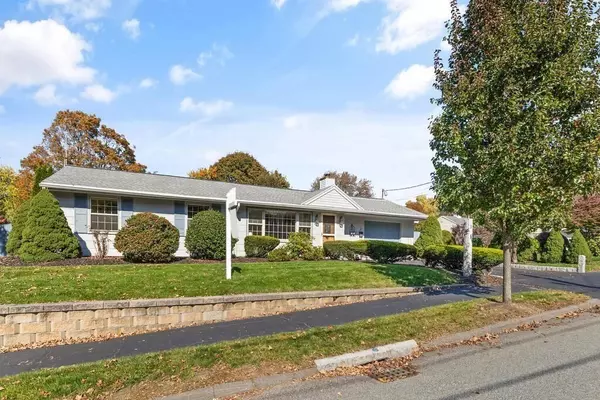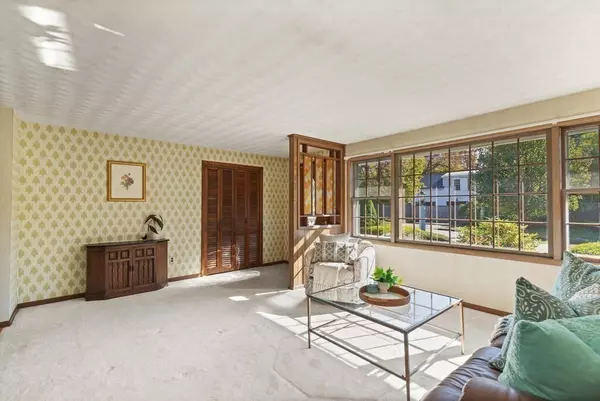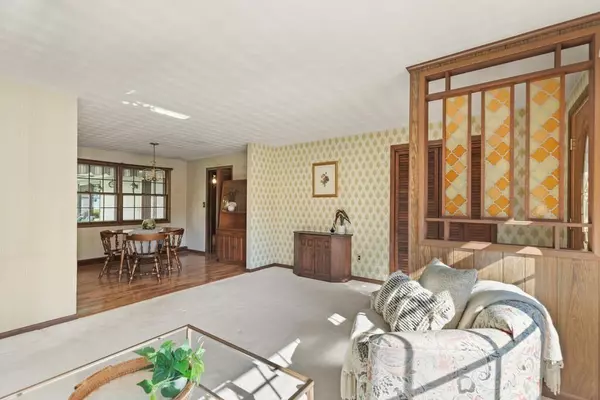$680,000
$669,000
1.6%For more information regarding the value of a property, please contact us for a free consultation.
3 Beds
2 Baths
1,764 SqFt
SOLD DATE : 02/01/2024
Key Details
Sold Price $680,000
Property Type Single Family Home
Sub Type Single Family Residence
Listing Status Sold
Purchase Type For Sale
Square Footage 1,764 sqft
Price per Sqft $385
MLS Listing ID 73174173
Sold Date 02/01/24
Style Ranch
Bedrooms 3
Full Baths 2
HOA Y/N false
Year Built 1961
Annual Tax Amount $6,143
Tax Year 2023
Lot Size 0.360 Acres
Acres 0.36
Property Description
Easy one-level living and an incredible, beautifully landscaped yard are only two highlights of this spacious 3-bedroom, 2-bath well-built and well-maintained Ranch. Cozy up to the fireplace in the family room this winter while you plan your summer staycation in outdoor space with a beautiful arbor and bubbling fountain that also has ample room for a pool plus space for pets, gardening, horseshoes, hide-and-seek or just relaxing around the firepit or on the magnificent, covered patio. Imagine the memories you’ll create at all the spring, summer and fall parties, barbecues and get togethers with family and friends. Or entertain indoors in the sunny living room and dining room next to an eat-in kitchen with a skylight and the family room with glass sliders to the fabulous yard and patio! In addition to 2 storage sheds with electricity, this gem has a 5-year-old roof and heating system.
Location
State MA
County Essex
Zoning R2
Direction Use GPS
Rooms
Family Room Ceiling Fan(s), Flooring - Wall to Wall Carpet, Exterior Access, Slider, Lighting - Overhead
Primary Bedroom Level First
Dining Room Lighting - Overhead
Kitchen Skylight, Ceiling Fan(s), Flooring - Stone/Ceramic Tile, Recessed Lighting, Lighting - Overhead
Interior
Interior Features Ceiling Fan(s), Lighting - Overhead, Closet, Den, Mud Room
Heating Central, Baseboard, Radiant, Electric
Cooling Wall Unit(s)
Flooring Tile, Carpet, Laminate, Flooring - Laminate, Flooring - Wall to Wall Carpet
Fireplaces Number 1
Fireplaces Type Family Room
Appliance Range, Dishwasher, Disposal, Refrigerator, Washer, Dryer, Utility Connections for Electric Range, Utility Connections for Electric Dryer
Laundry Ceiling Fan(s), Laundry Closet, Flooring - Stone/Ceramic Tile, Electric Dryer Hookup, Washer Hookup, First Floor
Exterior
Exterior Feature Patio, Covered Patio/Deck, Storage, Professional Landscaping, Screens, Fenced Yard
Fence Fenced/Enclosed, Fenced
Community Features Public Transportation, Shopping, Park, Walk/Jog Trails, Stable(s), Golf, Medical Facility, Laundromat, Bike Path, Conservation Area, Highway Access, House of Worship, Marina, Private School, Public School, T-Station
Utilities Available for Electric Range, for Electric Dryer, Washer Hookup
Waterfront false
Roof Type Shingle
Total Parking Spaces 4
Garage No
Building
Lot Description Level
Foundation Slab
Sewer Public Sewer
Water Public
Schools
Middle Schools Holten-Richmond
High Schools Danvers Hs
Others
Senior Community false
Read Less Info
Want to know what your home might be worth? Contact us for a FREE valuation!

Our team is ready to help you sell your home for the highest possible price ASAP
Bought with David Picardy • Liberty Residential Realty, LLC
GET MORE INFORMATION

Real Estate Agent | Lic# 9532671







