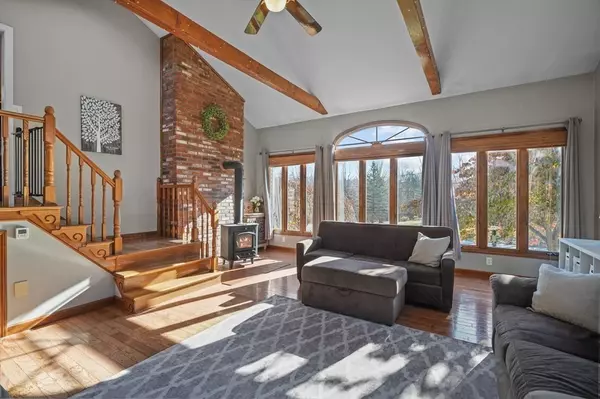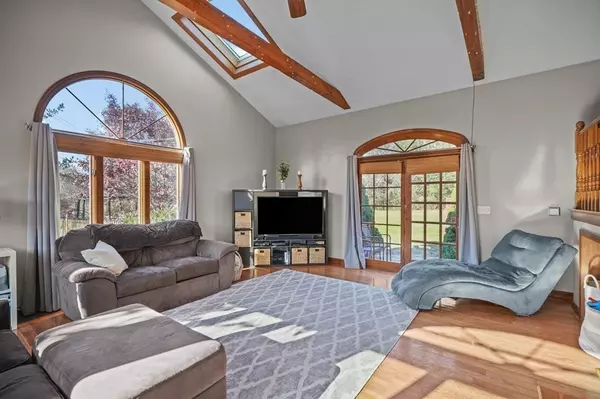$549,900
$549,900
For more information regarding the value of a property, please contact us for a free consultation.
3 Beds
2 Baths
2,025 SqFt
SOLD DATE : 01/25/2024
Key Details
Sold Price $549,900
Property Type Single Family Home
Sub Type Single Family Residence
Listing Status Sold
Purchase Type For Sale
Square Footage 2,025 sqft
Price per Sqft $271
MLS Listing ID 73179627
Sold Date 01/25/24
Style Split Entry
Bedrooms 3
Full Baths 2
HOA Y/N false
Year Built 1978
Annual Tax Amount $7,076
Tax Year 2023
Lot Size 0.690 Acres
Acres 0.69
Property Description
BE IN YOUR NEW HOME FOR THE HOLIDAYS. Welcome Home to 199 Mendon St. This oversized split level is far from typical. This beautiful 3 bed, 2 bath is an entertainer's dream. This home sits on a gorgeous corner lot surrounded by mature landscaping and an extensive yard to host all the summer parties with a multi-level deck that connects to the above ground pool with gazebo to suit all your outdoor hosting needs. As you walk in, you are greeted with an extensive kitchen boasting custom cabinetry and new stainless steel appliances including wall ovens. Kitchen is an open-concept design leading to a spacious dining area and light-filled sunken Great Room equipped with a wood stove to help keep you warm on those chilly winter nights. Some of the upgrades include; 2 renovated bathrooms, new flooring, solar panels, heating system with heat pump, hot water tank. Don’t forget the finished basement, an additional space for your family’s needs including a wood burning fireplace. Call today!
Location
State MA
County Worcester
Zoning RES
Direction Use GPS; located at the 4 way stop of Milk St and Mendon St in Blackstone.
Rooms
Basement Full, Partially Finished
Interior
Heating Forced Air, Heat Pump, Electric, Propane
Cooling Central Air
Fireplaces Number 1
Exterior
Garage Spaces 1.0
Community Features Park
Waterfront false
Total Parking Spaces 4
Garage Yes
Building
Lot Description Corner Lot
Foundation Concrete Perimeter
Sewer Private Sewer
Water Public
Others
Senior Community false
Read Less Info
Want to know what your home might be worth? Contact us for a FREE valuation!

Our team is ready to help you sell your home for the highest possible price ASAP
Bought with Kevin Kalaghan • ROVI Homes
GET MORE INFORMATION

Real Estate Agent | Lic# 9532671







