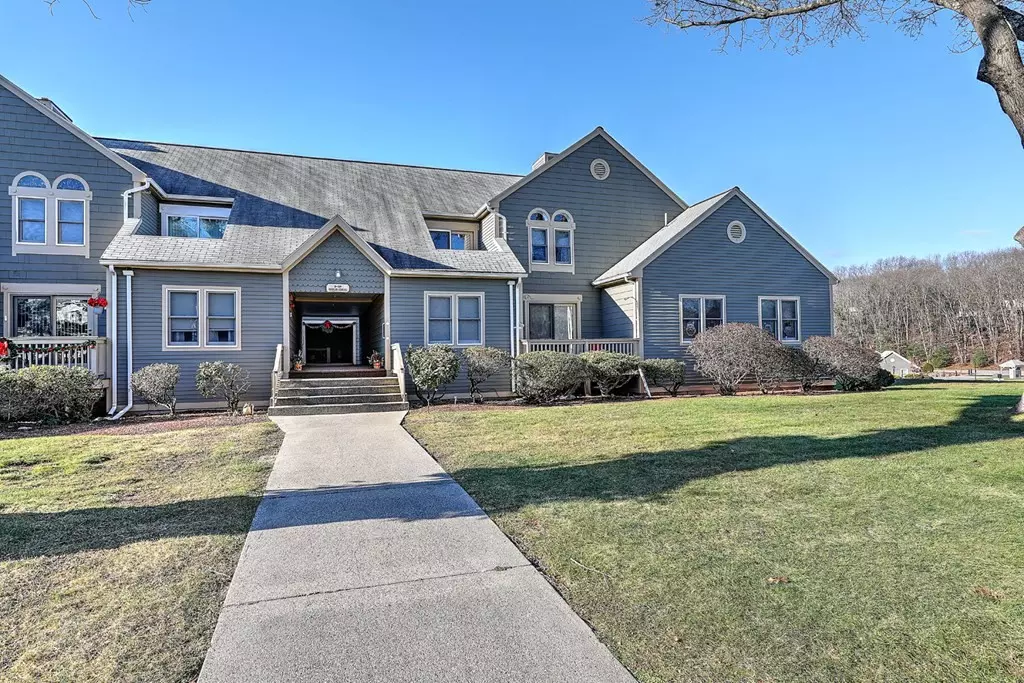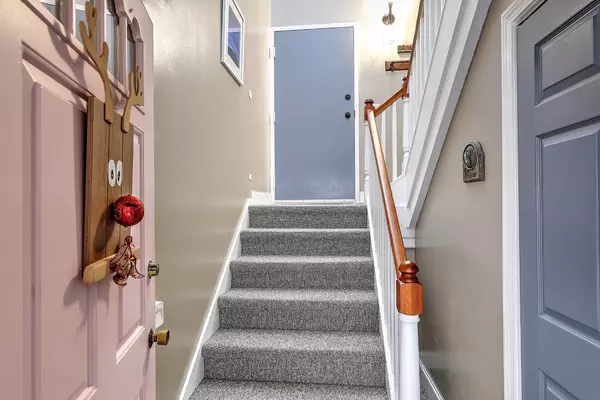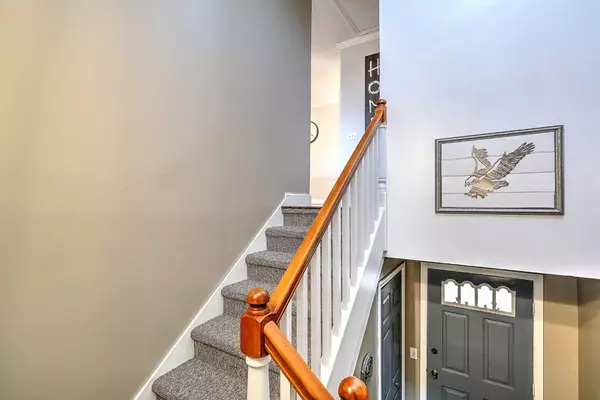$335,000
$335,000
For more information regarding the value of a property, please contact us for a free consultation.
2 Beds
1.5 Baths
1,184 SqFt
SOLD DATE : 01/31/2024
Key Details
Sold Price $335,000
Property Type Condo
Sub Type Condominium
Listing Status Sold
Purchase Type For Sale
Square Footage 1,184 sqft
Price per Sqft $282
MLS Listing ID 73187430
Sold Date 01/31/24
Bedrooms 2
Full Baths 1
Half Baths 1
HOA Fees $336/mo
HOA Y/N true
Year Built 1987
Annual Tax Amount $2,494
Tax Year 2023
Property Description
Enjoy comfortable living in this beautifully renovated 2 bed condo in the pristine Castle Hill Condo development.The inviting interior features hardwood laminate flooring throughout with added crown molding in kitchen, dining area, living room and primary bedroom. The kitchen boasts new white shaker cabinets, granite counters, glass tile back splash and updated stainless steel appliances. Enjoy breakfast at a newly designed island. The dining area has two sliders leading out to a new 20 by 30 deck for al fresco dining with beautiful sunset views. The spacious living room has a bar area behind a sliding barn door. The primary bedroom has new bath with double sink and vanity with granite counter and new bathtub with shower with washer and dryer. The flooring is waterproofed laminate. There is also a slider from the bedroom going out to a private deck perfect for morning coffee. There is an assigned parking space in a large lower level garage with extra parking outside.
Location
State MA
County Worcester
Zoning R1
Direction Take Main St. to entrance Castle Hill Way to Castle Hill Condominiums, take right on Devlin Circle
Rooms
Basement N
Dining Room Balcony / Deck, Crown Molding
Kitchen Countertops - Stone/Granite/Solid, Kitchen Island, Cabinets - Upgraded, Remodeled, Stainless Steel Appliances, Crown Molding
Interior
Interior Features Internet Available - Broadband
Heating Forced Air, Natural Gas
Cooling Central Air
Flooring Wood Laminate
Appliance Range, Dishwasher, Microwave, Refrigerator, Washer, Dryer, ENERGY STAR Qualified Refrigerator, ENERGY STAR Qualified Dryer, ENERGY STAR Qualified Dishwasher, ENERGY STAR Qualified Washer, Range - ENERGY STAR, Utility Connections for Electric Range, Utility Connections for Electric Oven, Utility Connections for Electric Dryer
Laundry In Unit
Exterior
Exterior Feature Deck - Composite, Rain Gutters, Professional Landscaping
Garage Spaces 1.0
Community Features Public Transportation, Shopping, Park, Walk/Jog Trails, Bike Path, Public School
Utilities Available for Electric Range, for Electric Oven, for Electric Dryer
Waterfront false
Roof Type Shingle
Total Parking Spaces 1
Garage Yes
Building
Story 1
Sewer Public Sewer
Water Public
Schools
Elementary Schools John F. Kennedy
Middle Schools Frederick W. Ha
High Schools Blackstone-Mill
Others
Pets Allowed Yes w/ Restrictions
Senior Community false
Acceptable Financing Contract
Listing Terms Contract
Read Less Info
Want to know what your home might be worth? Contact us for a FREE valuation!

Our team is ready to help you sell your home for the highest possible price ASAP
Bought with Gail Marengo • ERA Key Realty Services
GET MORE INFORMATION

Real Estate Agent | Lic# 9532671







