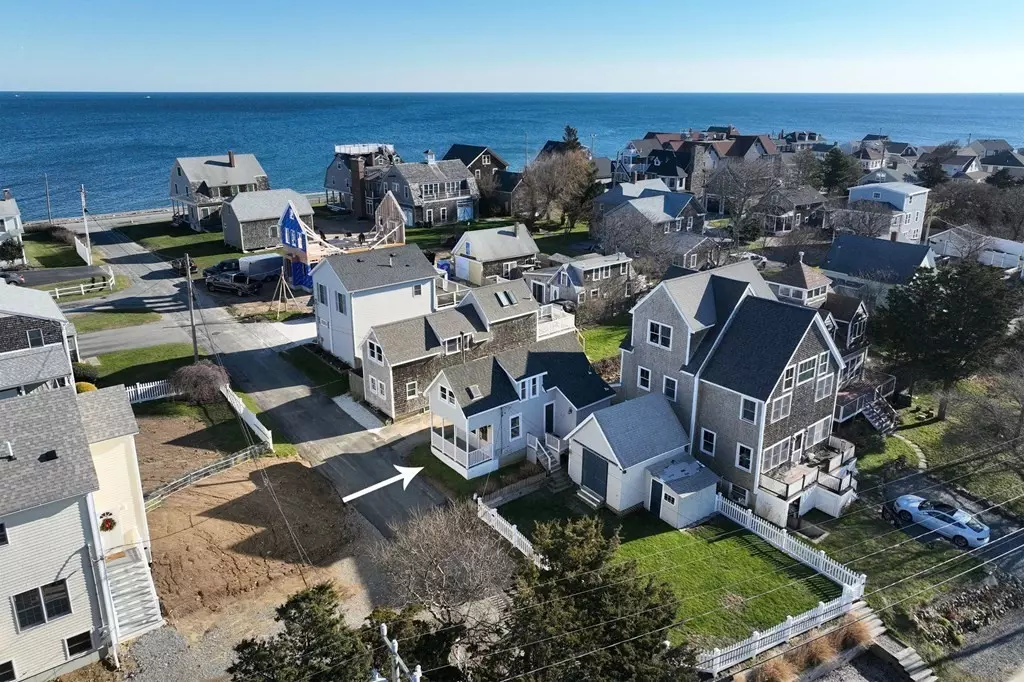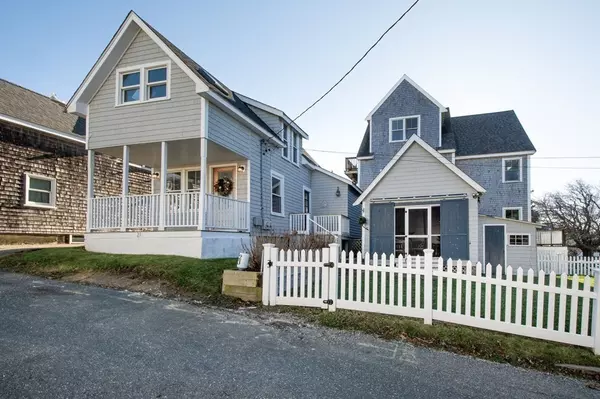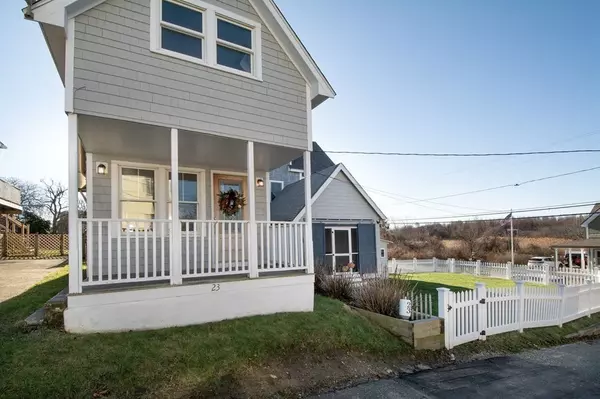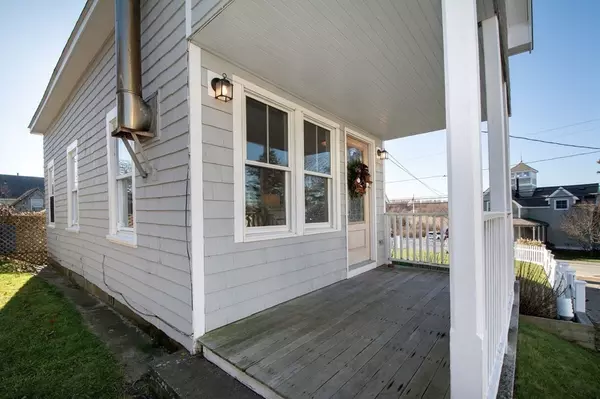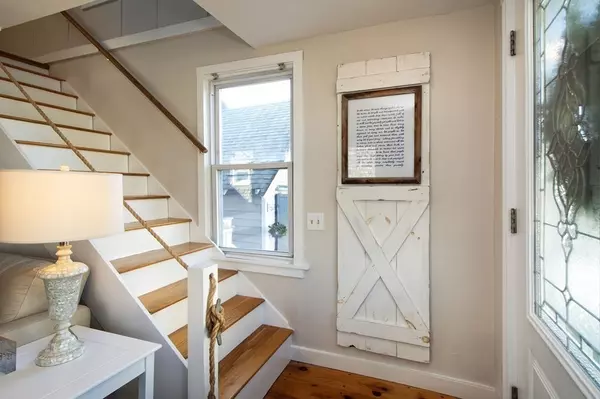$521,000
$499,900
4.2%For more information regarding the value of a property, please contact us for a free consultation.
2 Beds
1 Bath
642 SqFt
SOLD DATE : 01/30/2024
Key Details
Sold Price $521,000
Property Type Single Family Home
Sub Type Single Family Residence
Listing Status Sold
Purchase Type For Sale
Square Footage 642 sqft
Price per Sqft $811
MLS Listing ID 73187400
Sold Date 01/30/24
Style Cottage
Bedrooms 2
Full Baths 1
HOA Y/N false
Year Built 1920
Annual Tax Amount $3,416
Tax Year 2023
Lot Size 3,049 Sqft
Acres 0.07
Property Description
This Nantucket Shingle Style Home is 5 houses away from Brant Rock Beach. Only steps to restaurants and shops on the Esplanade, Marina, Town Pier, Harbor Walk & Peter Igo Park. Freshly painted inside and out and with adorable Pottery Barn decor and an open floor plan. It offers a peek of the ocean from skylights in the second-floor bedroom. Positioned on a landscaped corner loft. Enjoy wide pumpkin pine floors on the lower level and new Berber rugs on the second level. The living room boasts a wood-burning stove, complemented by a new gas-fired furnace and blown-in insulation for economical heating. Additional renovations include a new roof, skylights, furnace, water heater, yard grading, and appliances in the kitchen. A spacious 20x20 lofted barn could be connected to the house or used as a guest cottage. Great condo alternative or a fabulous property to expand or rebuild in a highly sought-after beach community. Does not require flood insurance. A COASTAL LIFESTYLE AWAITS!
Location
State MA
County Plymouth
Area Brant Rock
Zoning R-3
Direction Island or Ocean to Reed Street
Rooms
Primary Bedroom Level Second
Kitchen Bathroom - Full, Beamed Ceilings, Flooring - Hardwood, Countertops - Stone/Granite/Solid, Exterior Access, Open Floorplan, Recessed Lighting, Stainless Steel Appliances, Peninsula
Interior
Interior Features Vaulted Ceiling(s), Home Office
Heating Forced Air, Natural Gas, Wood Stove
Cooling None
Flooring Wood, Carpet, Flooring - Wood
Appliance Range, Dishwasher, Microwave, Refrigerator, Utility Connections for Electric Range
Exterior
Exterior Feature Porch, Storage, Barn/Stable, Screens, Fenced Yard
Fence Fenced
Community Features Shopping, Park, Walk/Jog Trails, Golf, Laundromat, Bike Path, Conservation Area, House of Worship, Marina, Public School
Utilities Available for Electric Range
Waterfront false
Waterfront Description Beach Front,Ocean,0 to 1/10 Mile To Beach,Beach Ownership(Public)
Roof Type Shingle
Total Parking Spaces 2
Garage No
Building
Lot Description Corner Lot, Level
Foundation Block
Sewer Public Sewer
Water Public
Schools
Elementary Schools Gov Winslow
Middle Schools Furnace Brook
High Schools Marshfield High
Others
Senior Community false
Read Less Info
Want to know what your home might be worth? Contact us for a FREE valuation!

Our team is ready to help you sell your home for the highest possible price ASAP
Bought with Camryn Caron • Compass
GET MORE INFORMATION

Real Estate Agent | Lic# 9532671


