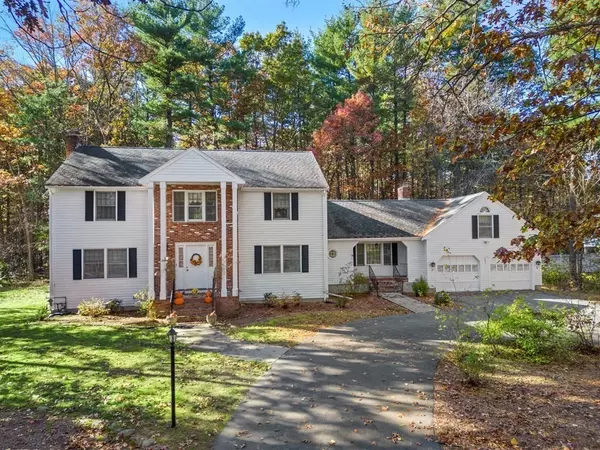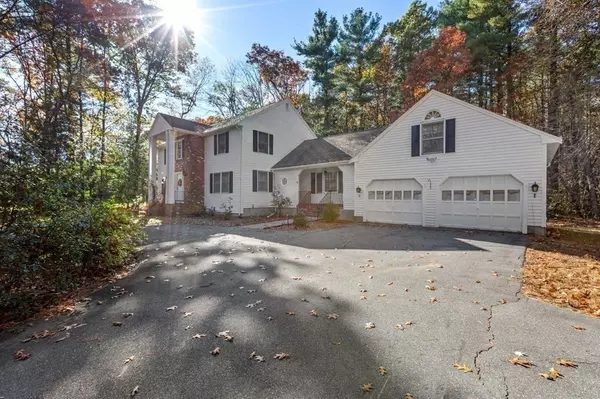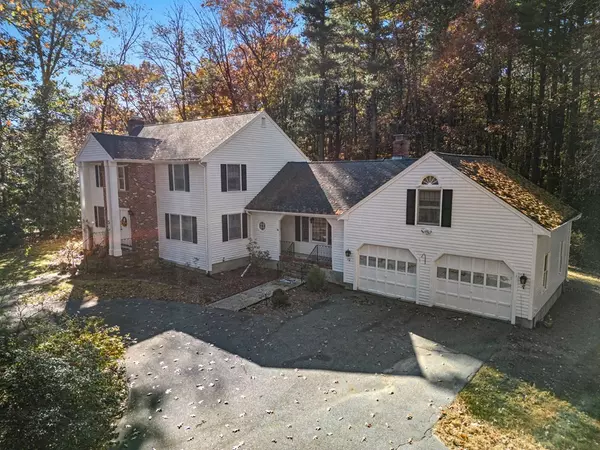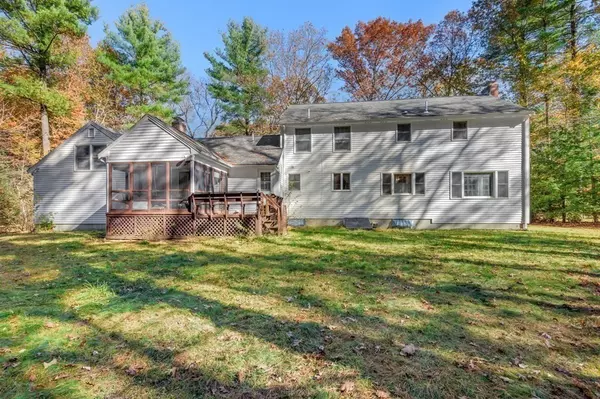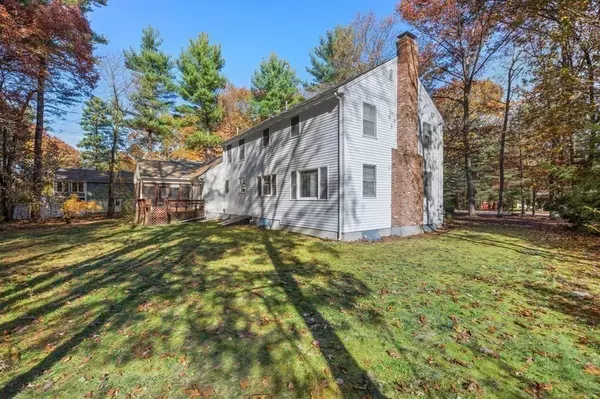$900,000
$924,900
2.7%For more information regarding the value of a property, please contact us for a free consultation.
4 Beds
2.5 Baths
2,904 SqFt
SOLD DATE : 01/19/2024
Key Details
Sold Price $900,000
Property Type Single Family Home
Sub Type Single Family Residence
Listing Status Sold
Purchase Type For Sale
Square Footage 2,904 sqft
Price per Sqft $309
MLS Listing ID 73178108
Sold Date 01/19/24
Style Colonial
Bedrooms 4
Full Baths 2
Half Baths 1
HOA Y/N false
Year Built 1978
Annual Tax Amount $11,543
Tax Year 2023
Lot Size 1.450 Acres
Acres 1.45
Property Description
Beautiful, classic, center-entrance colonial located in Andover's sought-after Indian Ridge neighborhood. Lovingly maintained & move-in ready. First level offers large open kitchen w/ double wall oven, generous cabinet space, eat-in area, dining room, spacious & fireplaced living room, half bath, lovely family room w/ floor-to-ceiling fireplace & cathedral ceiling leading to bonus / game room over garage. Second level offers a primary bedroom w/ en-suite bath, three additional nicely sized bedrooms serviced by a second full bath. Gleaming hardwood floors throughout the home. Lower level offers plenty of storage, work shop area, & finishing possibilities. Screened-in porch overlooks private back yard on wooded lot. Two-car garage w/ extra space for storage or work bench. Location offers convenient access to major highways I93 & I495 and desirable amenities including dining, entertainment, The Loop, & tax-free shopping just over the border in Salem NH.
Location
State MA
County Essex
Zoning SRB
Direction I93 to Dascomb Rd to Lovejoy Rd
Rooms
Family Room Cathedral Ceiling(s), Flooring - Hardwood
Basement Full, Interior Entry, Unfinished
Primary Bedroom Level Second
Dining Room Flooring - Hardwood
Kitchen Dining Area
Interior
Interior Features Finish - Sheetrock, Internet Available - Unknown
Heating Baseboard, Natural Gas
Cooling None
Flooring Hardwood
Fireplaces Number 2
Fireplaces Type Family Room, Living Room
Appliance Oven, Dishwasher, Disposal, Countertop Range, Refrigerator, Washer, Dryer, Range Hood, Utility Connections for Gas Dryer
Laundry First Floor, Washer Hookup
Exterior
Exterior Feature Porch - Screened
Garage Spaces 2.0
Utilities Available for Gas Dryer, Washer Hookup
Roof Type Shingle
Total Parking Spaces 7
Garage Yes
Building
Foundation Concrete Perimeter
Sewer Public Sewer
Water Public
Architectural Style Colonial
Schools
High Schools Andover
Others
Senior Community false
Acceptable Financing Contract
Listing Terms Contract
Read Less Info
Want to know what your home might be worth? Contact us for a FREE valuation!

Our team is ready to help you sell your home for the highest possible price ASAP
Bought with The Elle Group • Berkshire Hathaway HomeServices Commonwealth Real Estate
GET MORE INFORMATION
Real Estate Agent | Lic# 9532671



