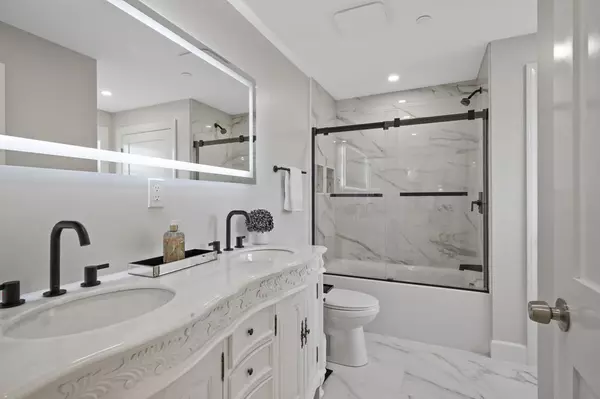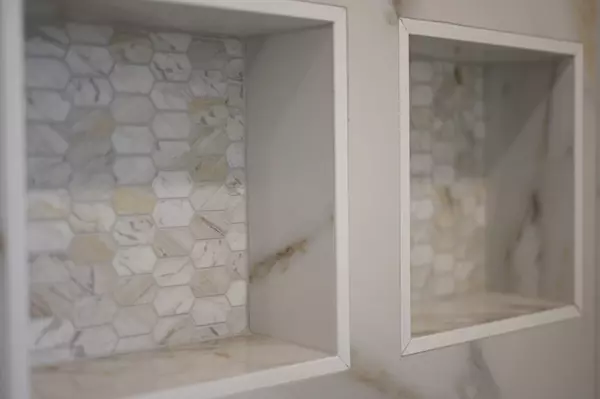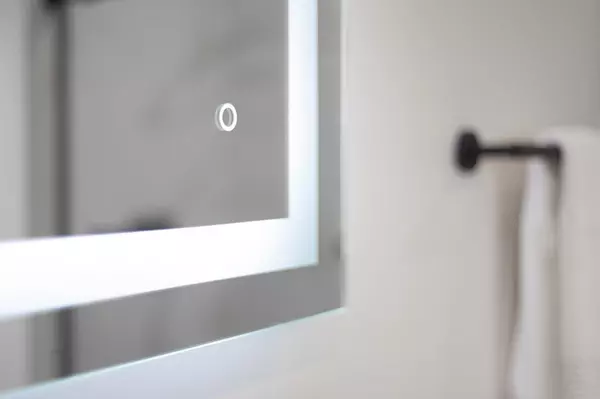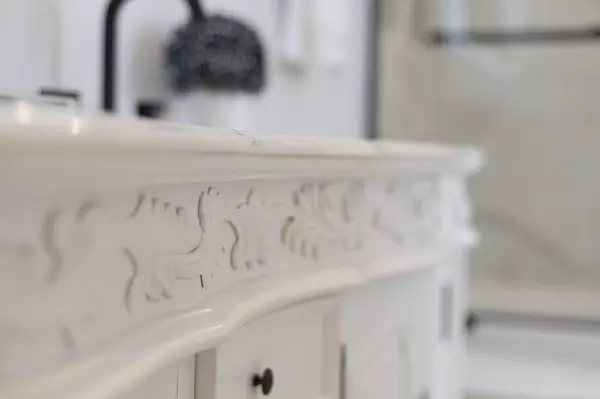$485,000
$499,000
2.8%For more information regarding the value of a property, please contact us for a free consultation.
2 Beds
1.5 Baths
1,150 SqFt
SOLD DATE : 01/18/2024
Key Details
Sold Price $485,000
Property Type Single Family Home
Sub Type Condex
Listing Status Sold
Purchase Type For Sale
Square Footage 1,150 sqft
Price per Sqft $421
MLS Listing ID 73165869
Sold Date 01/18/24
Bedrooms 2
Full Baths 1
Half Baths 1
HOA Fees $154/mo
HOA Y/N true
Year Built 1869
Annual Tax Amount $9,999
Tax Year 2023
Property Description
Look no further, YOUR ONE LEVEL LIVING IN THIS PENTHOUSE is here! No expense has been spared in this completely renovated home, overflowing with natural light & set across from the beautiful grounds of the town library & Mill Pond, steps to the rail trail, Endicott Park & downtown with boutique shopping & restaurants. Absolutely everything has been thought of in this beautifully restored 2-bedroom, 1.5-bathroom home, including in-unit laundry, 2 DEEDED parking spaces (1 garage) & Central A/C. Too many high-end finishes to list: soft close designer cabinets, quartz counters, recessed lighting, GLEAMING HARDWOOD FLOORS, stainless steel appliances, designer lighting & custom tiles. NEW: Roof, Heating/AC system, plumbing, electrical & foam insulation. A COMMUTER'S DREAM, only mins from all major highways & convenient to the Commuter Rail. All of this in a PET FRIENDLY building with a very low condo fee ($155). Come experience worry free living at its finest!
Location
State MA
County Essex
Area Danvers Center
Zoning res
Direction On Sylvan Street across from Danvers Library. Park on Sylvan or Chester.
Rooms
Basement Y
Primary Bedroom Level Third
Kitchen Flooring - Hardwood, Dining Area, Countertops - Stone/Granite/Solid, Kitchen Island, Open Floorplan, Recessed Lighting, Stainless Steel Appliances, Pot Filler Faucet, Lighting - Pendant
Interior
Heating Forced Air, Natural Gas
Cooling Central Air
Flooring Wood, Tile
Appliance Range, Dishwasher, Disposal, Refrigerator, Washer, Dryer, ENERGY STAR Qualified Refrigerator, ENERGY STAR Qualified Dryer, ENERGY STAR Qualified Dishwasher, ENERGY STAR Qualified Washer, Range Hood, Oven - ENERGY STAR, Plumbed For Ice Maker, Utility Connections for Electric Range, Utility Connections for Electric Oven, Utility Connections for Electric Dryer
Laundry Third Floor, In Unit, Washer Hookup
Exterior
Garage Spaces 1.0
Fence Security
Community Features Public Transportation, Shopping, Tennis Court(s), Park, Walk/Jog Trails, Medical Facility, Highway Access, Private School, Public School
Utilities Available for Electric Range, for Electric Oven, for Electric Dryer, Washer Hookup, Icemaker Connection
Waterfront false
Waterfront Description Beach Front,River,1 to 2 Mile To Beach
Roof Type Shingle
Total Parking Spaces 1
Garage Yes
Building
Story 1
Sewer Public Sewer
Water Public
Others
Pets Allowed Yes
Senior Community false
Read Less Info
Want to know what your home might be worth? Contact us for a FREE valuation!

Our team is ready to help you sell your home for the highest possible price ASAP
Bought with The Joanna Schlansky Residential Team • Elite Realty Experts, LLC
GET MORE INFORMATION

Real Estate Agent | Lic# 9532671







