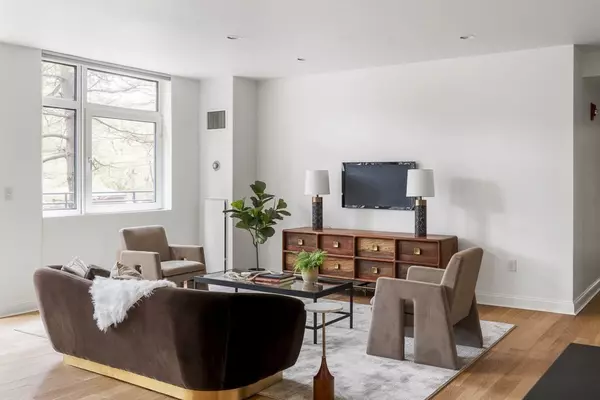$1,115,000
$1,135,000
1.8%For more information regarding the value of a property, please contact us for a free consultation.
2 Beds
2.5 Baths
1,743 SqFt
SOLD DATE : 01/17/2024
Key Details
Sold Price $1,115,000
Property Type Condo
Sub Type Condominium
Listing Status Sold
Purchase Type For Sale
Square Footage 1,743 sqft
Price per Sqft $639
MLS Listing ID 73172799
Sold Date 01/17/24
Bedrooms 2
Full Baths 2
Half Baths 1
HOA Fees $1,638/mo
HOA Y/N true
Year Built 1984
Annual Tax Amount $8,747
Tax Year 2023
Lot Size 7.640 Acres
Acres 7.64
Property Description
Hampton Place. Open & airy 2 bedroom, 2.5 bath condominium w/private South-Facing patio/lawn! A sunny unit w/high-ceilings, oversized European windows and brand-new wide-plank hardwood flooring in the living & dining room. The eat-in kitchen has ample cabinets, new stove & refrigerator, good counter space and a tray-ceiling with recessed lighting. The elegant floor plan features a welcoming foyer with coffered ceiling, a tucked-away powder room, a full-size laundry room and 4-zone heating/cooling. The oversized primary bedroom allay any downsizing concerns with good wall space for king-size furniture & double walk-in closets. There's also a 5-piece primary bath with soaking tub, double-sinks, separate shower and separate toilet room. The en-suite guest bedroom features a custom wall unit & another walk-in closet & marble bath. Amenities incl., 24hr concierge, heated indoor & outdoor pool/hot tub, club rooms, private dining room, gym & spa. Also, 2-car garage and private storage.
Location
State MA
County Middlesex
Area Chestnut Hill
Zoning MR3
Direction Off Rte 9 just past Winston's Flowers
Rooms
Basement Y
Primary Bedroom Level Main, First
Dining Room Flooring - Hardwood, Balcony / Deck, Handicap Accessible, Exterior Access, Recessed Lighting, Remodeled, Slider
Kitchen Flooring - Stone/Ceramic Tile, Recessed Lighting
Interior
Interior Features Coffered Ceiling(s), Closet, Entrance Foyer, Internet Available - Broadband
Heating Forced Air, Heat Pump, Natural Gas, Individual, Unit Control
Cooling Heat Pump, 3 or More, Individual, Unit Control, Fan Coil
Flooring Tile, Carpet, Hardwood
Appliance Range, Dishwasher, Disposal, Trash Compactor, Refrigerator, Washer, Dryer, Utility Connections for Electric Range, Utility Connections for Electric Oven
Laundry Flooring - Vinyl, Main Level, Walk-in Storage, First Floor, In Unit, Washer Hookup
Exterior
Exterior Feature Patio, Hot Tub/Spa, Screens, Professional Landscaping, Sprinkler System, Stone Wall
Garage Spaces 2.0
Pool Association, In Ground, Heated
Community Features Shopping, Tennis Court(s), Golf, Medical Facility, Highway Access
Utilities Available for Electric Range, for Electric Oven, Washer Hookup
Waterfront false
Roof Type Rubber
Total Parking Spaces 1
Garage Yes
Building
Story 1
Sewer Public Sewer
Water Public
Others
Senior Community false
Read Less Info
Want to know what your home might be worth? Contact us for a FREE valuation!

Our team is ready to help you sell your home for the highest possible price ASAP
Bought with Alexandra Haueisen • Coldwell Banker Realty - Boston
GET MORE INFORMATION

Real Estate Agent | Lic# 9532671







