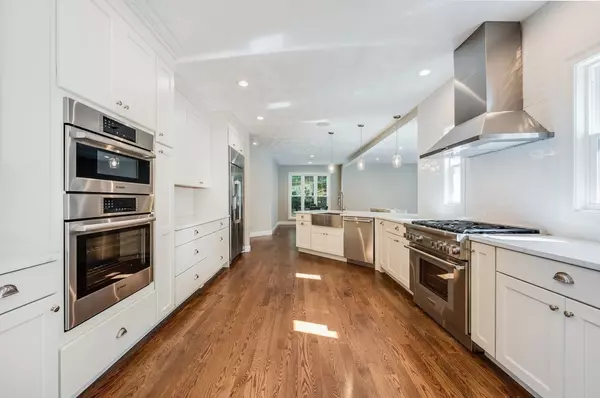$1,995,000
$1,995,000
For more information regarding the value of a property, please contact us for a free consultation.
4 Beds
4 Baths
5,301 SqFt
SOLD DATE : 01/05/2024
Key Details
Sold Price $1,995,000
Property Type Single Family Home
Sub Type Single Family Residence
Listing Status Sold
Purchase Type For Sale
Square Footage 5,301 sqft
Price per Sqft $376
MLS Listing ID 73169494
Sold Date 01/05/24
Style Colonial
Bedrooms 4
Full Baths 3
Half Baths 2
HOA Y/N false
Year Built 2002
Annual Tax Amount $20,603
Tax Year 2023
Lot Size 1.330 Acres
Acres 1.33
Property Description
Situated at the end of a cul-de-sac in MacIntyre Crossing, one of North Reading’s most prestigious, sought-after locations, sits this recently renovated 10 room, 4-bedroom, 3-full and 2-half bath custom Colonial. 2023 renovations include new roof, windows, furnace, central a/c, and new hard wood floors. Chefs dream kitchen w/ double wall oven, 48in pro fridge, Schrock cabinets & Thermador 36in gas range. Open floor plan, ideal for entertaining, you’ll find features such as a fire-placed living room w/ oversized windows looking out onto a lovely large private lot that can accommodate a pool or detached garage; a Master Suite with two walk-in closets, fireplace, and recently remodeled luxury ensuite bath; 3 car garage on grade with ample storage space. Additional 2,556 sq ft of unfinished space in the lower level - with its 8’ ceilings and slider doors leading to the back yard. Walk up attic that is ready to be finished, the possibilities for finishing and expanding are endless.
Location
State MA
County Middlesex
Zoning RR
Direction Macintyre Dr to Tarbox Ln
Rooms
Family Room Flooring - Hardwood, Recessed Lighting
Basement Full, Walk-Out Access
Primary Bedroom Level Second
Dining Room Flooring - Hardwood, Recessed Lighting
Kitchen Flooring - Hardwood, Countertops - Stone/Granite/Solid, Recessed Lighting, Remodeled, Stainless Steel Appliances, Gas Stove, Peninsula, Lighting - Pendant
Interior
Interior Features Bathroom - Double Vanity/Sink, Bathroom - Tiled With Tub, Bathroom - Full, Bathroom
Heating Forced Air, Natural Gas
Cooling Central Air
Fireplaces Number 2
Appliance Range, Oven, Dishwasher, Refrigerator
Laundry Flooring - Stone/Ceramic Tile, First Floor
Exterior
Exterior Feature Deck - Composite, Rain Gutters
Garage Spaces 3.0
Waterfront false
Roof Type Shingle
Total Parking Spaces 10
Garage Yes
Building
Lot Description Wooded
Foundation Concrete Perimeter
Sewer Private Sewer
Water Public
Others
Senior Community false
Read Less Info
Want to know what your home might be worth? Contact us for a FREE valuation!

Our team is ready to help you sell your home for the highest possible price ASAP
Bought with James Gattuso • Mayflower Realty Group
GET MORE INFORMATION

Real Estate Agent | Lic# 9532671







