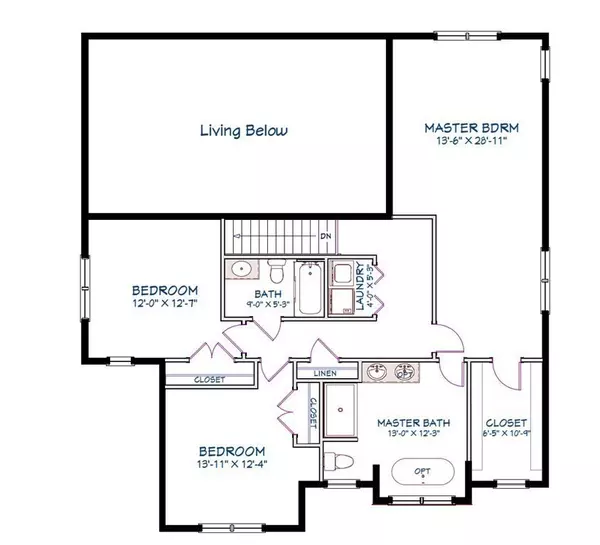$765,822
$764,300
0.2%For more information regarding the value of a property, please contact us for a free consultation.
4 Beds
3 Baths
2,503 SqFt
SOLD DATE : 05/13/2022
Key Details
Sold Price $765,822
Property Type Single Family Home
Sub Type Single Family Residence
Listing Status Sold
Purchase Type For Sale
Square Footage 2,503 sqft
Price per Sqft $305
Subdivision Timber Crest Estates
MLS Listing ID 72839691
Sold Date 05/13/22
Style Colonial
Bedrooms 4
Full Baths 3
HOA Fees $50/mo
HOA Y/N true
Year Built 2021
Tax Year 2021
Lot Size 8,276 Sqft
Acres 0.19
Property Description
Welcome to Timber Crest Estates! Medway's newest opportunity is here, ready for you to reserve your spot in this thoughtfully designed community. The PLATH is centered around an open floor plan with gracious space between the kitchen, dining and great room, as well as a 1st floor bedroom. Foyer opens to the large great room that flows to kitchen and dining. Well appointed kitchen offers custom cabinets, stainless steel appliances and granite counters, along with a pantry area tucked away. The Dining Area also provides direct access to the outdoor 10x12 deck to take in the natural surroundings. The 2 car garage delivers you to your mudroom. The upstairs level provides 3 large bedrooms, including the enormous master bedroom suite with room for sitting area, walk-in closet and full bathroom. An add'l bathroom and 2nd floor laundry will help keep things organized. Don't miss the full basement that can be finished. Reserve yours today! Other designs and lots available starting at $647k.
Location
State MA
County Norfolk
Zoning R
Direction Use 102 Winthrop Street for GPS
Rooms
Family Room Flooring - Wall to Wall Carpet, Open Floorplan
Basement Full, Interior Entry
Primary Bedroom Level Second
Dining Room Flooring - Hardwood, Deck - Exterior, Slider
Kitchen Flooring - Hardwood, Pantry, Countertops - Stone/Granite/Solid, Open Floorplan, Recessed Lighting, Stainless Steel Appliances
Interior
Interior Features Mud Room
Heating Forced Air, Natural Gas
Cooling Central Air
Flooring Tile, Carpet, Hardwood, Flooring - Hardwood
Appliance Range, Dishwasher, Microwave, Plumbed For Ice Maker, Utility Connections for Electric Range, Utility Connections for Electric Dryer
Laundry Flooring - Stone/Ceramic Tile, Electric Dryer Hookup, Washer Hookup, Second Floor
Exterior
Exterior Feature Porch, Deck, Rain Gutters, Professional Landscaping
Garage Spaces 2.0
Community Features Shopping, Conservation Area, Highway Access
Utilities Available for Electric Range, for Electric Dryer, Washer Hookup, Icemaker Connection
Roof Type Shingle
Total Parking Spaces 2
Garage Yes
Building
Lot Description Corner Lot, Cleared, Level
Foundation Concrete Perimeter
Sewer Public Sewer
Water Public
Architectural Style Colonial
Others
Senior Community false
Read Less Info
Want to know what your home might be worth? Contact us for a FREE valuation!

Our team is ready to help you sell your home for the highest possible price ASAP
Bought with Melissa Hurley • Century 21 North East
GET MORE INFORMATION
Real Estate Agent | Lic# 9532671







