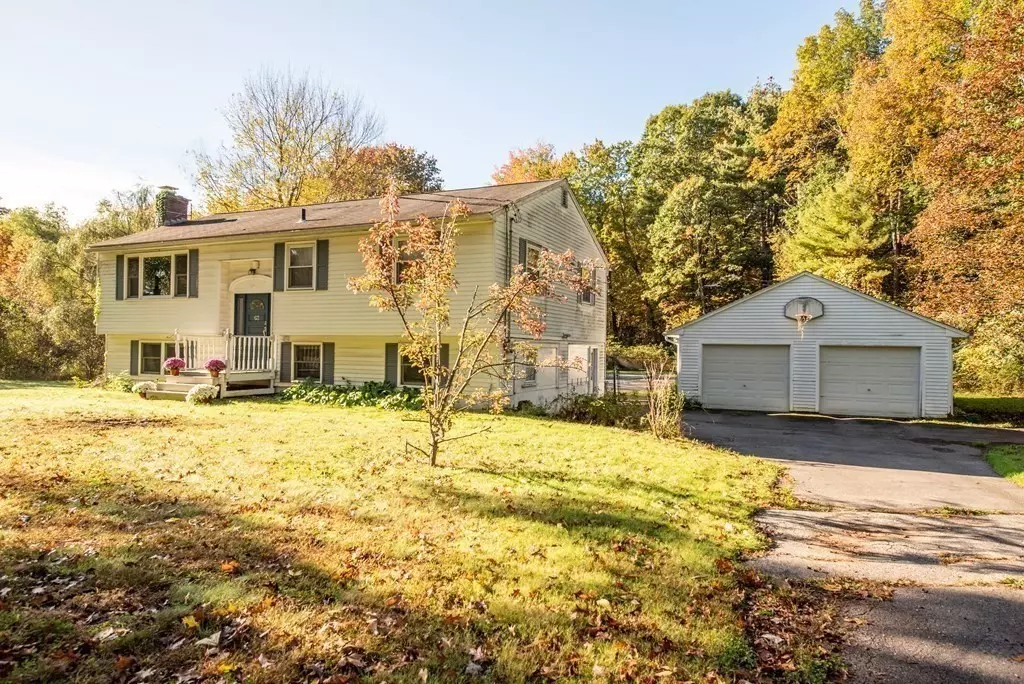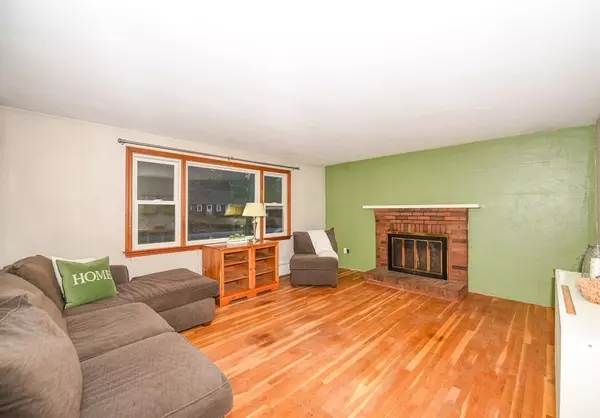$505,000
$475,000
6.3%For more information regarding the value of a property, please contact us for a free consultation.
4 Beds
2 Baths
2,400 SqFt
SOLD DATE : 01/16/2024
Key Details
Sold Price $505,000
Property Type Single Family Home
Sub Type Single Family Residence
Listing Status Sold
Purchase Type For Sale
Square Footage 2,400 sqft
Price per Sqft $210
MLS Listing ID 73168293
Sold Date 01/16/24
Style Raised Ranch,Split Entry
Bedrooms 4
Full Baths 2
HOA Y/N false
Year Built 1968
Annual Tax Amount $7,675
Tax Year 2023
Lot Size 1.350 Acres
Acres 1.35
Property Description
This home is nestled in the country on a tranquil and picturesque lot. The home has three bedrooms and a bathroom upstairs with a 4th bedroom and 2nd bathroom on the walk out ground level. The bright kitchen and dining room overlook the oversized inground pool and natural pond through floor to ceiling walls of windows. The rare and valuable 4 car detached garage includes 2 charging stations for your EV cars and provides ample space for vehicles, storage, and even a workshop. The partially unfinished ground floor offers space to expand, a generator hookup, a high efficiency boiler, and newly upgraded 200-amp electrical service. The inground pool is surrounded by an oversized deck perfect for entertaining or just relaxing by the pool. The private pond attracts a variety of wildlife making this a nature enthusiast’s paradise. This property is a year-round retreat where you can enjoy the changing seasons. Welcome home to 63 Kemp St!
Location
State MA
County Middlesex
Zoning RA
Direction use GPS
Rooms
Primary Bedroom Level Main, First
Dining Room Flooring - Laminate, Exterior Access
Kitchen Ceiling Fan(s), Flooring - Vinyl, Dining Area
Interior
Heating Baseboard
Cooling Window Unit(s), Wall Unit(s)
Flooring Wood, Vinyl, Concrete
Fireplaces Number 1
Fireplaces Type Living Room
Appliance Range, Dishwasher, Microwave, Refrigerator, Utility Connections for Gas Range, Utility Connections for Gas Oven, Utility Connections for Electric Dryer
Laundry In Basement, Washer Hookup
Exterior
Exterior Feature Deck, Deck - Wood, Pool - Inground, Fenced Yard
Garage Spaces 4.0
Fence Fenced
Pool In Ground
Community Features Shopping, Pool, Tennis Court(s), Park, Walk/Jog Trails, Stable(s), Golf, Medical Facility, Bike Path, Conservation Area, Private School, Public School
Utilities Available for Gas Range, for Gas Oven, for Electric Dryer, Washer Hookup
Waterfront false
Waterfront Description Stream
View Y/N Yes
View Scenic View(s)
Roof Type Shingle
Total Parking Spaces 4
Garage Yes
Private Pool true
Building
Lot Description Wooded
Foundation Concrete Perimeter
Sewer Private Sewer
Water Public
Others
Senior Community false
Read Less Info
Want to know what your home might be worth? Contact us for a FREE valuation!

Our team is ready to help you sell your home for the highest possible price ASAP
Bought with Wendy Maguire • LAER Realty Partners
GET MORE INFORMATION

Real Estate Agent | Lic# 9532671







