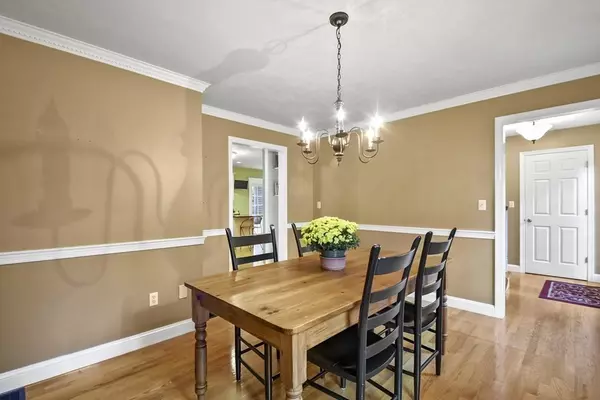$835,000
$824,900
1.2%For more information regarding the value of a property, please contact us for a free consultation.
4 Beds
3.5 Baths
3,430 SqFt
SOLD DATE : 01/12/2024
Key Details
Sold Price $835,000
Property Type Single Family Home
Sub Type Single Family Residence
Listing Status Sold
Purchase Type For Sale
Square Footage 3,430 sqft
Price per Sqft $243
Subdivision Whitney Woods
MLS Listing ID 73171497
Sold Date 01/12/24
Style Colonial
Bedrooms 4
Full Baths 3
Half Baths 1
HOA Y/N false
Year Built 1994
Annual Tax Amount $11,663
Tax Year 2023
Lot Size 0.780 Acres
Acres 0.78
Property Description
Rare opportunity to reside in a highly sought after neighborhood in Northboro. A Whitney Woods traditional 4B, 3.5 Bath, 2 car attached garage colonial privately situated at end of a cul de sac with approx 2400 sq ft of main living space on 1st & 2nd floors, along with approx 1000 sq ft of additional finished bonus living space on sunfilled 3rd floor and partially finished basement, providing great flexibility to accommodate owners’ evolving space needs, as well as, ’tons’ of storage. Home includes trad fireplace, laundry/half bath, on 1st flr, 2nd flr has primary BR & Bath, 3 addl BR and another full bath. 3rd flr has study, full bath and 2 lg bonus rooms, dry basement has 2 lg bonus rooms, utility area and storage. Forced warm air heat and central A/C on all 4 levels. Newer granite kitchen counters, roof, furnace and hot water heater. New garage doors and openers. Private and easy to maintain backyard with firepit and oversized storage shed. Endless possibilities, bring your ideas.
Location
State MA
County Worcester
Zoning RC
Direction Whitney St. to Treetop Cir. to Sawmill Dr.
Rooms
Family Room Ceiling Fan(s), Vaulted Ceiling(s), Flooring - Wall to Wall Carpet, Cable Hookup, Open Floorplan, Recessed Lighting
Basement Finished, Partially Finished, Interior Entry, Bulkhead, Concrete
Primary Bedroom Level Second
Dining Room Flooring - Hardwood, Chair Rail
Kitchen Closet, Flooring - Hardwood, Dining Area, Pantry, Countertops - Stone/Granite/Solid, Breakfast Bar / Nook, Exterior Access, Open Floorplan, Recessed Lighting, Slider, Stainless Steel Appliances
Interior
Interior Features Closet, Ceiling Fan(s), Cable Hookup, Bathroom - 3/4, Closet/Cabinets - Custom Built, Recessed Lighting, Entrance Foyer, Bonus Room, Study
Heating Central, Forced Air, Natural Gas
Cooling Central Air, Dual
Flooring Tile, Carpet, Hardwood, Flooring - Hardwood, Flooring - Wall to Wall Carpet
Fireplaces Number 1
Fireplaces Type Family Room
Appliance Range, Dishwasher, Microwave, Utility Connections for Electric Range, Utility Connections for Electric Dryer
Laundry Bathroom - Half, Closet - Linen, Flooring - Stone/Ceramic Tile, Electric Dryer Hookup, Washer Hookup, First Floor
Exterior
Exterior Feature Patio, Rain Gutters, Storage, Screens, Stone Wall
Garage Spaces 2.0
Community Features Public Transportation, Shopping, Park, Golf, Laundromat, Highway Access, House of Worship, Public School
Utilities Available for Electric Range, for Electric Dryer, Washer Hookup
Waterfront false
Roof Type Shingle
Total Parking Spaces 7
Garage Yes
Building
Lot Description Cul-De-Sac, Wooded, Cleared, Level
Foundation Concrete Perimeter
Sewer Private Sewer
Water Public
Others
Senior Community false
Read Less Info
Want to know what your home might be worth? Contact us for a FREE valuation!

Our team is ready to help you sell your home for the highest possible price ASAP
Bought with AJ Bruce • Lamacchia Realty, Inc.
GET MORE INFORMATION

Real Estate Agent | Lic# 9532671







