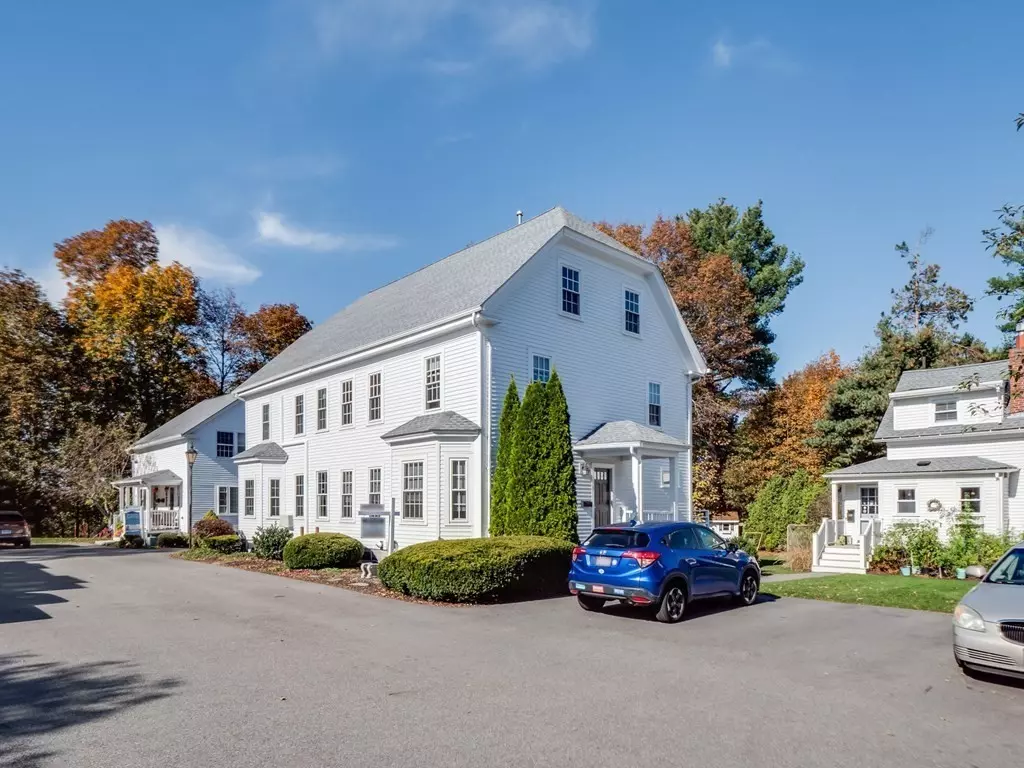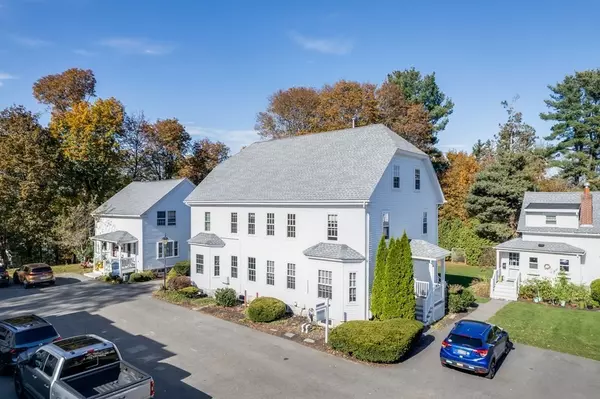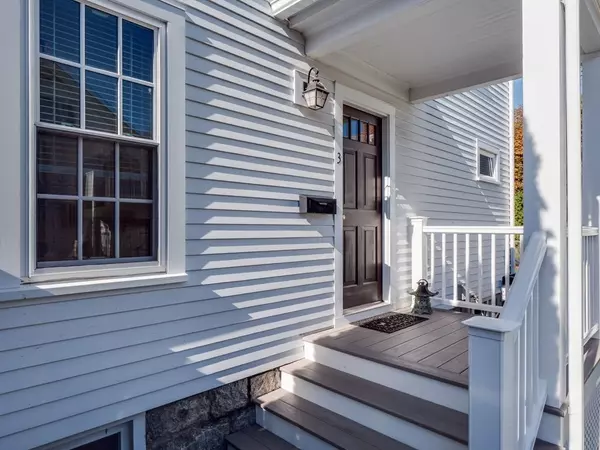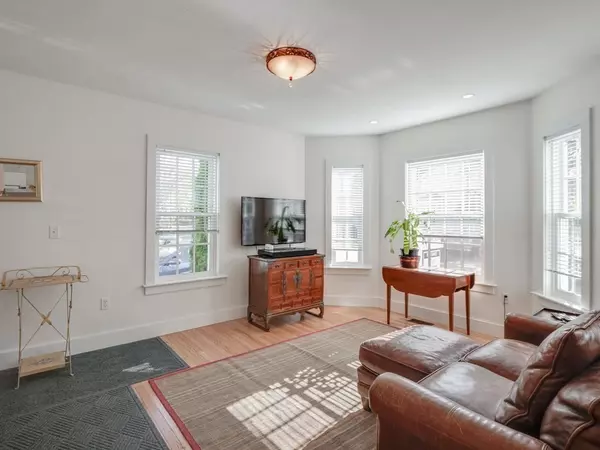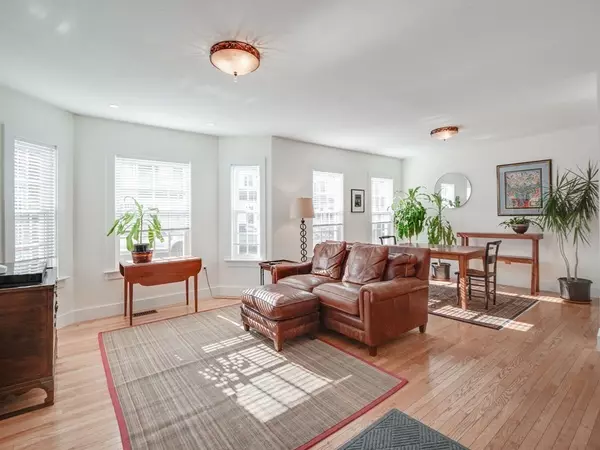$626,500
$665,000
5.8%For more information regarding the value of a property, please contact us for a free consultation.
3 Beds
2 Baths
1,920 SqFt
SOLD DATE : 01/11/2024
Key Details
Sold Price $626,500
Property Type Condo
Sub Type Condominium
Listing Status Sold
Purchase Type For Sale
Square Footage 1,920 sqft
Price per Sqft $326
MLS Listing ID 73167550
Sold Date 01/11/24
Bedrooms 3
Full Baths 1
Half Baths 2
HOA Fees $454/mo
HOA Y/N true
Year Built 1940
Annual Tax Amount $6,982
Tax Year 2023
Property Description
Explore this impeccably maintained three story townhouse located on a private way minutes from the town library, shopping, restaurants, post office, park, schools, and commuter rail station. This home features newer high efficiency, simulated divided lite windows filling the interior space with light on a sunny day. The remodeled eat-in kitchen includes quartz countertops with cabinets made of sustainable eucalyptus wood -- a picture window overlooks a large private deck and backyard green space. Hardwood floors on all three levels. The expansive, open concept third floor could readily serve as an office, family room, 4th bedroom, and/or studio, and also features sliding glass doors that lead out to a private balcony. This unit's dynamic details include architectural shingled roof, cedar siding, newly replaced dual furnaces, a heat pump, and brand-new hot water heater. An exterior outlet close to the unit's two assigned parking spaces can easily accommodate an EV charger. A Must See!
Location
State MA
County Essex
Zoning SRA
Direction Off High St.
Rooms
Family Room Flooring - Hardwood
Basement Y
Primary Bedroom Level Second
Dining Room Flooring - Hardwood
Kitchen Countertops - Stone/Granite/Solid, Cabinets - Upgraded, Stainless Steel Appliances
Interior
Heating Forced Air, Natural Gas
Cooling Central Air
Exterior
Exterior Feature Deck
Community Features Public Transportation, Shopping, Park, Walk/Jog Trails, Conservation Area, Highway Access, Private School, Public School, T-Station
Total Parking Spaces 2
Garage No
Building
Story 3
Sewer Public Sewer
Water Public
Others
Senior Community false
Read Less Info
Want to know what your home might be worth? Contact us for a FREE valuation!

Our team is ready to help you sell your home for the highest possible price ASAP
Bought with Rose Hall • Blue Ocean Realty, LLC
GET MORE INFORMATION
Real Estate Agent | Lic# 9532671


