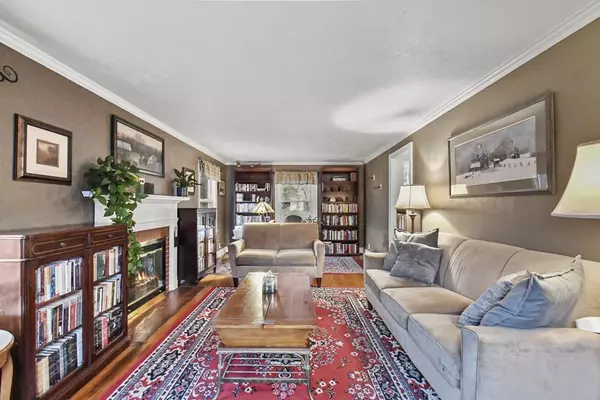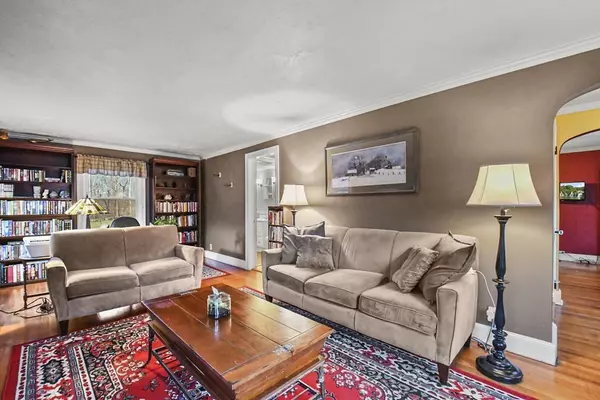$390,000
$379,900
2.7%For more information regarding the value of a property, please contact us for a free consultation.
2 Beds
1.5 Baths
1,224 SqFt
SOLD DATE : 01/10/2024
Key Details
Sold Price $390,000
Property Type Single Family Home
Sub Type Single Family Residence
Listing Status Sold
Purchase Type For Sale
Square Footage 1,224 sqft
Price per Sqft $318
MLS Listing ID 73186212
Sold Date 01/10/24
Style Cape
Bedrooms 2
Full Baths 1
Half Baths 1
HOA Y/N false
Year Built 1937
Annual Tax Amount $4,494
Tax Year 2023
Lot Size 0.560 Acres
Acres 0.56
Property Description
Look no further, you have found the one to call HOME. This meticulously maintained Cape is nestled in the heart of Auburn! Upon entering, you will be greeted by the warmth of the front-to-back fireplaced living room with HW floors. The adjacent formal dining rm boasts a custom-built hutch & more gleaming HW, seamlessly connecting to the kitchen. The kitchen itself offers ample countertop space & cabinets for your cooking need! Venturing upstairs reveals 2 good-sized bedrooms, each featuring ample closet space to accommodate your storage requirements. A full bath adds convenience to the upper level! Outside, the property sits on just over half an acre of land, providing an expansive yard for outdoor activities & relaxation. Two storage sheds offer additional space for tools and equipment, while a large deck beckons you to enjoy al fresco dining or simply bask in the fresh air. Conveniently located just minutes away from Route 290, Holy Cross, and other amenities! Welcome home to Auburn!
Location
State MA
County Worcester
Zoning R
Direction Southbridge Street to Jerome Ave
Rooms
Basement Full, Interior Entry, Bulkhead, Concrete, Unfinished
Primary Bedroom Level Second
Dining Room Ceiling Fan(s), Closet/Cabinets - Custom Built, Flooring - Hardwood, Cable Hookup, Open Floorplan
Kitchen Closet, Flooring - Laminate, Open Floorplan
Interior
Heating Hot Water, Steam, Natural Gas
Cooling None
Flooring Tile, Laminate, Hardwood, Flooring - Hardwood
Fireplaces Number 1
Fireplaces Type Living Room
Appliance Range, Refrigerator, Dryer, Utility Connections for Electric Range, Utility Connections for Electric Oven, Utility Connections for Gas Dryer
Laundry Gas Dryer Hookup, Washer Hookup, In Basement
Exterior
Exterior Feature Deck - Wood, Rain Gutters, Storage, Screens, Fruit Trees, Garden, Stone Wall
Garage Spaces 1.0
Community Features Public Transportation, Shopping, Bike Path, Highway Access, Public School
Utilities Available for Electric Range, for Electric Oven, for Gas Dryer, Washer Hookup
Waterfront false
Roof Type Shingle
Total Parking Spaces 2
Garage Yes
Building
Lot Description Cleared, Level
Foundation Stone
Sewer Public Sewer
Water Public
Others
Senior Community false
Read Less Info
Want to know what your home might be worth? Contact us for a FREE valuation!

Our team is ready to help you sell your home for the highest possible price ASAP
Bought with Donald Simon • Redfin Corp.
GET MORE INFORMATION

Real Estate Agent | Lic# 9532671







