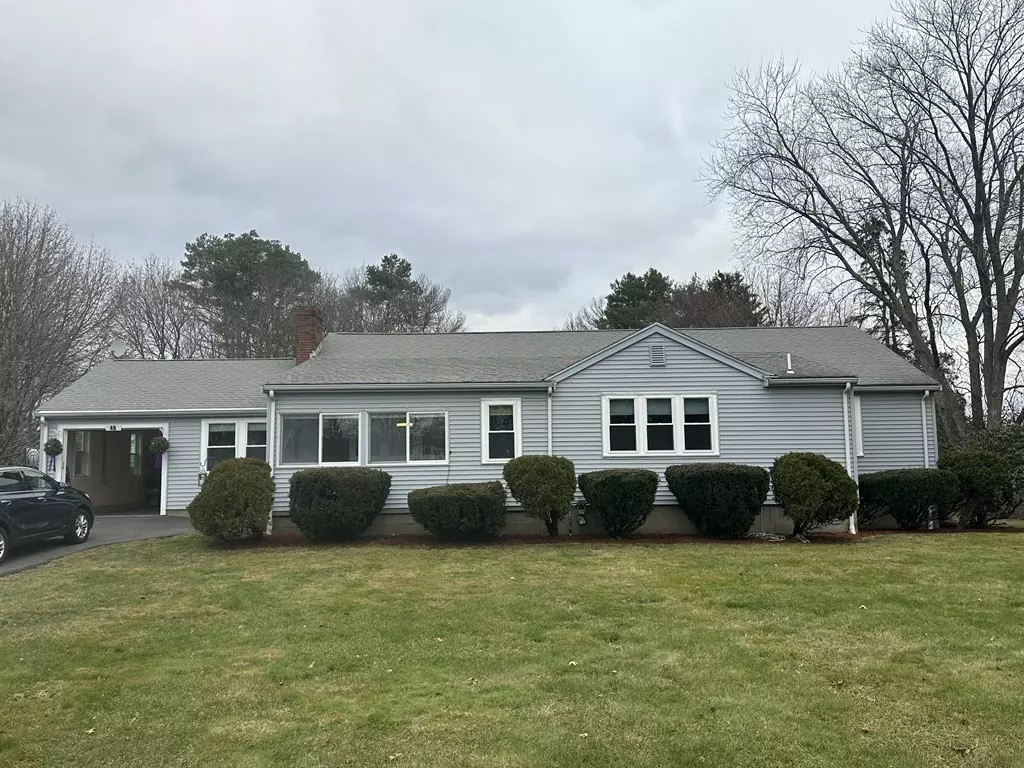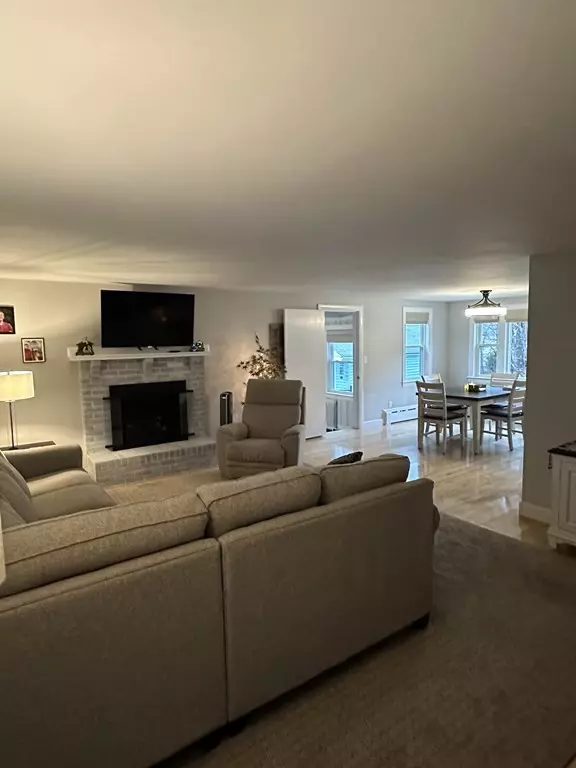$805,000
$699,900
15.0%For more information regarding the value of a property, please contact us for a free consultation.
3 Beds
2 Baths
1,848 SqFt
SOLD DATE : 02/15/2024
Key Details
Sold Price $805,000
Property Type Single Family Home
Sub Type Single Family Residence
Listing Status Sold
Purchase Type For Sale
Square Footage 1,848 sqft
Price per Sqft $435
Subdivision Danversport
MLS Listing ID 73186073
Sold Date 02/15/24
Style Ranch
Bedrooms 3
Full Baths 2
HOA Y/N false
Year Built 1957
Annual Tax Amount $6,379
Tax Year 2023
Lot Size 0.490 Acres
Acres 0.49
Property Description
Open House Sunday 12/10 from 11am-1pm. 48 River St. is a three bed two bathroom home situated in Danversport located in close proximity to local parks, beach and recreation facilities. The property has undergone numerous updates in the past five years. Upon entering through the enclosed porch or via one-car garage there is an open concept living area consisting of kitchen, dining and living room. The living area boasts updates such as hardwood flooring, new finishings, molding and stainless steel appliances. Bedrooms and bathrooms are thoughtfully separated from living areas offering privacy. 48 River is situated on a flat .49 acre lot with sweeping waterfront views of the Danvers river and marina in addition to being across the street from the John George Park and next to Sandy Beach. Sale is subject to seller finding suitable housing. All offers, if any, due Tuesday 12/12 by 5:00 PM. This is an estate sale.
Location
State MA
County Essex
Area Danversport
Zoning R1
Direction Cite GPS, end of River St. after Water St.
Rooms
Basement Bulkhead, Sump Pump, Unfinished
Interior
Interior Features Walk-up Attic
Heating Baseboard, Oil
Cooling Central Air
Flooring Wood, Hardwood
Fireplaces Number 1
Appliance Gas Water Heater, Range, Oven, Dishwasher, Disposal, Refrigerator
Exterior
Exterior Feature Porch - Enclosed, Fenced Yard
Garage Spaces 2.0
Fence Fenced
Community Features Park, Walk/Jog Trails, Highway Access, Marina, Private School, Public School
Waterfront false
Waterfront Description Beach Front,0 to 1/10 Mile To Beach
View Y/N Yes
View Scenic View(s)
Roof Type Shingle
Total Parking Spaces 3
Garage Yes
Building
Lot Description Level
Foundation Concrete Perimeter
Sewer Public Sewer
Water Public
Schools
Elementary Schools Riverside
Middle Schools Hrms
High Schools Dhs
Others
Senior Community false
Acceptable Financing Seller W/Participate
Listing Terms Seller W/Participate
Read Less Info
Want to know what your home might be worth? Contact us for a FREE valuation!

Our team is ready to help you sell your home for the highest possible price ASAP
Bought with Robert Arsenault • Robert L. Arsenault
GET MORE INFORMATION

Real Estate Agent | Lic# 9532671







