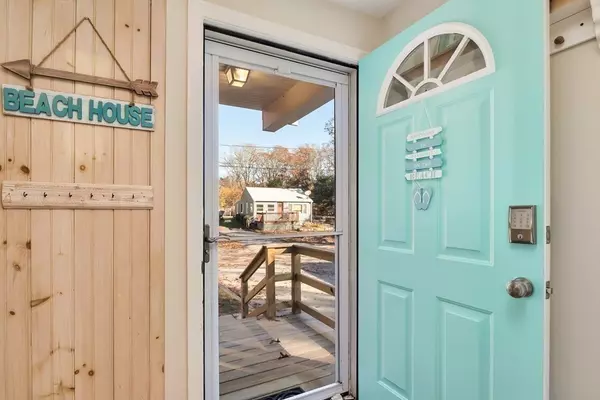$520,000
$540,000
3.7%For more information regarding the value of a property, please contact us for a free consultation.
3 Beds
1 Bath
918 SqFt
SOLD DATE : 01/08/2024
Key Details
Sold Price $520,000
Property Type Single Family Home
Sub Type Single Family Residence
Listing Status Sold
Purchase Type For Sale
Square Footage 918 sqft
Price per Sqft $566
Subdivision Shorewood Beach
MLS Listing ID 73175919
Sold Date 01/08/24
Style Ranch
Bedrooms 3
Full Baths 1
HOA Fees $4/ann
HOA Y/N true
Year Built 1974
Annual Tax Amount $2,564
Tax Year 2023
Lot Size 7,405 Sqft
Acres 0.17
Property Description
Beautifully finished and updated one level living with an open floor plan, new roof in 2020 & new windows inn 2017. Stylish kitchen with breakfast bar, quartz counter tops, white cabinets, stainless steal appliances & hardwood floors. Charming sun filled living room with bead board walls, hardwood floors, ceiling fan& wood burning fireplace. Three ample sized bedrooms plus a lovely spacious finished room in the lower level ideal guest quarters or great as extra living space. Very private fenced in yard with entertainment sized deck & storage shed. The Shorewood Beach Association offers 3 access points to saltwater plus a beach and dock for members. This no through traffic neighborhood is a plus for quiet enjoyment all year long. The perfect home for comfortable year round living or as a vacation destination to just unpack and head out to enjoy all the local amenities Falmouth has to offer.
Location
State MA
County Barnstable
Area East Falmouth
Zoning RC
Direction Rt 28 to Shorewood Drive left onto Highview Dr
Rooms
Family Room Closet, Flooring - Laminate, Remodeled
Basement Full, Partially Finished, Interior Entry, Bulkhead
Primary Bedroom Level First
Kitchen Flooring - Wood, Countertops - Stone/Granite/Solid, Kitchen Island, Cabinets - Upgraded, Open Floorplan, Remodeled, Stainless Steel Appliances
Interior
Heating Forced Air, Natural Gas
Cooling Central Air
Flooring Wood, Carpet, Laminate
Fireplaces Number 1
Fireplaces Type Living Room
Appliance Range, Microwave, Utility Connections for Gas Range, Utility Connections for Gas Dryer
Laundry In Basement, Washer Hookup
Exterior
Exterior Feature Deck - Wood, Storage, Fenced Yard
Fence Fenced/Enclosed, Fenced
Community Features Conservation Area, Highway Access
Utilities Available for Gas Range, for Gas Dryer, Washer Hookup
Waterfront false
Waterfront Description Beach Front,Beach Access,Walk to,0 to 1/10 Mile To Beach,Beach Ownership(Association)
Roof Type Shingle
Total Parking Spaces 3
Garage No
Building
Lot Description Cleared, Level
Foundation Concrete Perimeter
Sewer Inspection Required for Sale
Water Public
Others
Senior Community false
Read Less Info
Want to know what your home might be worth? Contact us for a FREE valuation!

Our team is ready to help you sell your home for the highest possible price ASAP
Bought with Amaru Realty • Keller Williams Realty
GET MORE INFORMATION

Real Estate Agent | Lic# 9532671







