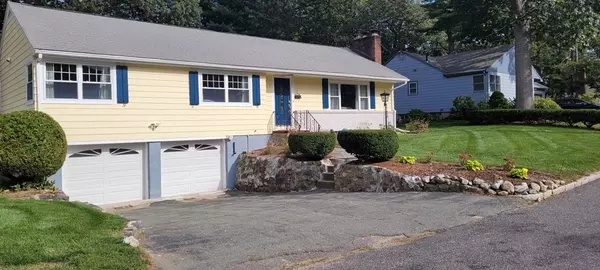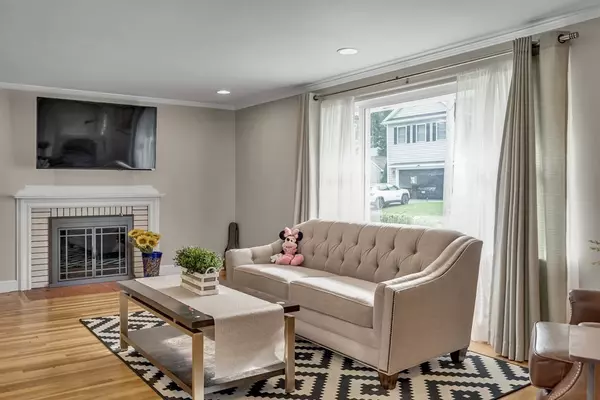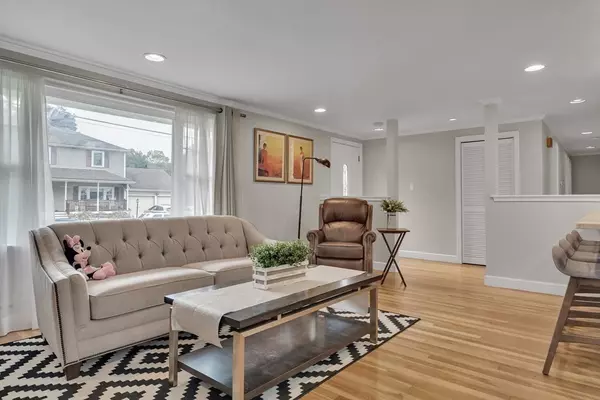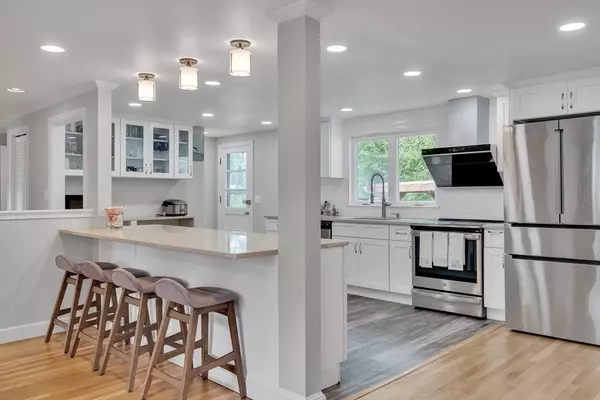$1,130,000
$1,150,000
1.7%For more information regarding the value of a property, please contact us for a free consultation.
3 Beds
2 Baths
2,154 SqFt
SOLD DATE : 01/05/2024
Key Details
Sold Price $1,130,000
Property Type Single Family Home
Sub Type Single Family Residence
Listing Status Sold
Purchase Type For Sale
Square Footage 2,154 sqft
Price per Sqft $524
Subdivision Morningside
MLS Listing ID 73169461
Sold Date 01/05/24
Style Ranch
Bedrooms 3
Full Baths 2
HOA Y/N false
Year Built 1954
Annual Tax Amount $9,592
Tax Year 2023
Lot Size 9,583 Sqft
Acres 0.22
Property Description
Move right in this beautiful sun-drenched ranch in Morningside! It has open floor plan & Hardwood floors through out. One floor living home features 3 good size bedrooms, 2 fireplaces, 2 car garage and finished basement with built in desk. Newly updated kitchen with SS appliances and a breakfast bar, bathrooms, new lawn & sprinkler system, There is a renovated sunroom off the dining room leads to the patio, cabana, and great for BBQ's! You can enjoy the shade from the trees in the back yard. Situated on a great lot close to Alewife and Mystic Lake, one of the most desirable areas of Arlington.
Location
State MA
County Middlesex
Zoning R0
Direction Use GPS
Rooms
Family Room Bathroom - Full, Closet/Cabinets - Custom Built, Flooring - Stone/Ceramic Tile
Basement Full, Partially Finished
Primary Bedroom Level First
Dining Room Flooring - Hardwood, Recessed Lighting
Kitchen Flooring - Hardwood, Recessed Lighting, Lighting - Pendant
Interior
Interior Features Sun Room
Heating Baseboard
Cooling None
Flooring Hardwood, Flooring - Hardwood
Fireplaces Number 2
Fireplaces Type Family Room, Living Room
Appliance Range, Dishwasher, Disposal, Utility Connections for Electric Range, Utility Connections for Electric Dryer
Laundry In Basement, Washer Hookup
Exterior
Exterior Feature Patio, Cabana, Sprinkler System
Garage Spaces 2.0
Community Features Shopping, Park, Walk/Jog Trails
Utilities Available for Electric Range, for Electric Dryer, Washer Hookup
Waterfront false
Roof Type Shingle
Total Parking Spaces 2
Garage Yes
Building
Foundation Concrete Perimeter
Sewer Public Sewer
Water Public
Others
Senior Community false
Acceptable Financing Contract
Listing Terms Contract
Read Less Info
Want to know what your home might be worth? Contact us for a FREE valuation!

Our team is ready to help you sell your home for the highest possible price ASAP
Bought with Melanie Wright • Legacy Homes & Estates
GET MORE INFORMATION

Real Estate Agent | Lic# 9532671







