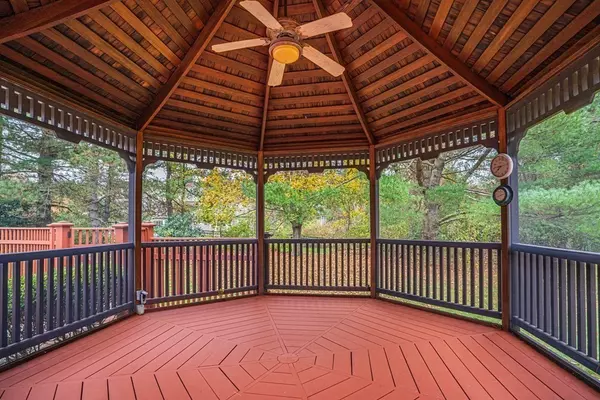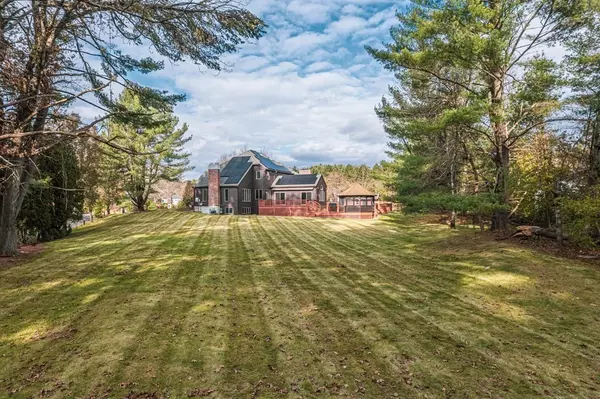$1,580,000
$1,599,000
1.2%For more information regarding the value of a property, please contact us for a free consultation.
5 Beds
3.5 Baths
5,610 SqFt
SOLD DATE : 01/04/2024
Key Details
Sold Price $1,580,000
Property Type Single Family Home
Sub Type Single Family Residence
Listing Status Sold
Purchase Type For Sale
Square Footage 5,610 sqft
Price per Sqft $281
MLS Listing ID 73180578
Sold Date 01/04/24
Style Colonial,Tudor
Bedrooms 5
Full Baths 3
Half Baths 1
HOA Y/N false
Year Built 1988
Annual Tax Amount $15,669
Tax Year 2023
Lot Size 0.730 Acres
Acres 0.73
Property Description
Beautiful Tudor style home w/ a strong sense of history & design. Totally renovated & located at the end of a premier cul-de-sac in one of Andover's highly sought after Neighborhoods. The 1st floor has an Inviting foyer w/ marble flooring & vaulted ceilings in the fireplaced living & family rooms. The family room fireplace has a stone surround, built-in surrounding speakers & a slider leading to all the exterior amenities. The expansive kitchen is at the heart of the house w/ quartz countertops, kitchen island, top shelf stainless-steel appliances and tasteful backsplash. The curved staircase leads to a spacious primary bedroom w/ an accessory office, skylight, & a brand new bathroom. The 2nd floor additionally has 3 beds w/ lots of closet space. The finished lower level is carpeted and has an ensuite bedroom, bonus rooms, ample storage and access to the 3-car garage. Incredible outdoors with a gazebo, patio, deck, backyard, a heated gunite pool w/ outdoor shower, jacuzzi & more.
Location
State MA
County Essex
Zoning SRC
Direction Woburn St. to Powers Rd.
Rooms
Family Room Flooring - Hardwood, Window(s) - Picture, Recessed Lighting
Basement Full, Finished, Interior Entry, Garage Access, Sump Pump
Primary Bedroom Level Second
Dining Room Flooring - Hardwood, Window(s) - Picture, Lighting - Overhead, Crown Molding
Kitchen Flooring - Stone/Ceramic Tile, Window(s) - Picture, Countertops - Stone/Granite/Solid, Kitchen Island, Recessed Lighting, Stainless Steel Appliances, Lighting - Overhead
Interior
Interior Features Bathroom - Full, Bathroom - Tiled With Tub & Shower, Closet - Linen, Double Vanity, Recessed Lighting, Lighting - Overhead, Closet, Walk-in Storage, Bathroom, Office, Foyer, Bonus Room, Central Vacuum
Heating Central, Forced Air, Natural Gas
Cooling Central Air
Flooring Tile, Carpet, Laminate, Hardwood, Flooring - Hardwood, Flooring - Stone/Ceramic Tile, Flooring - Wall to Wall Carpet
Fireplaces Number 2
Fireplaces Type Family Room, Living Room
Appliance Oven, Dishwasher, Disposal, Microwave, Countertop Range, Refrigerator, Dryer, ENERGY STAR Qualified Washer, Utility Connections for Electric Oven
Laundry Flooring - Stone/Ceramic Tile, Dryer Hookup - Dual, Washer Hookup, Lighting - Overhead, First Floor
Exterior
Exterior Feature Deck, Patio, Pool - Inground Heated, Rain Gutters, Hot Tub/Spa, Storage, Professional Landscaping, Sprinkler System, Gazebo, Outdoor Shower
Garage Spaces 3.0
Pool Pool - Inground Heated
Community Features Public Transportation, Shopping, Park, Walk/Jog Trails, Medical Facility, Highway Access, House of Worship, Private School, Public School, University
Utilities Available for Electric Oven
Roof Type Shingle
Total Parking Spaces 10
Garage Yes
Private Pool true
Building
Lot Description Wooded
Foundation Concrete Perimeter
Sewer Public Sewer
Water Public
Architectural Style Colonial, Tudor
Schools
Elementary Schools South
Middle Schools Doherty
High Schools Andover High
Others
Senior Community false
Read Less Info
Want to know what your home might be worth? Contact us for a FREE valuation!

Our team is ready to help you sell your home for the highest possible price ASAP
Bought with Kara Ross • Coldwell Banker Realty - Andover
GET MORE INFORMATION
Real Estate Agent | Lic# 9532671






