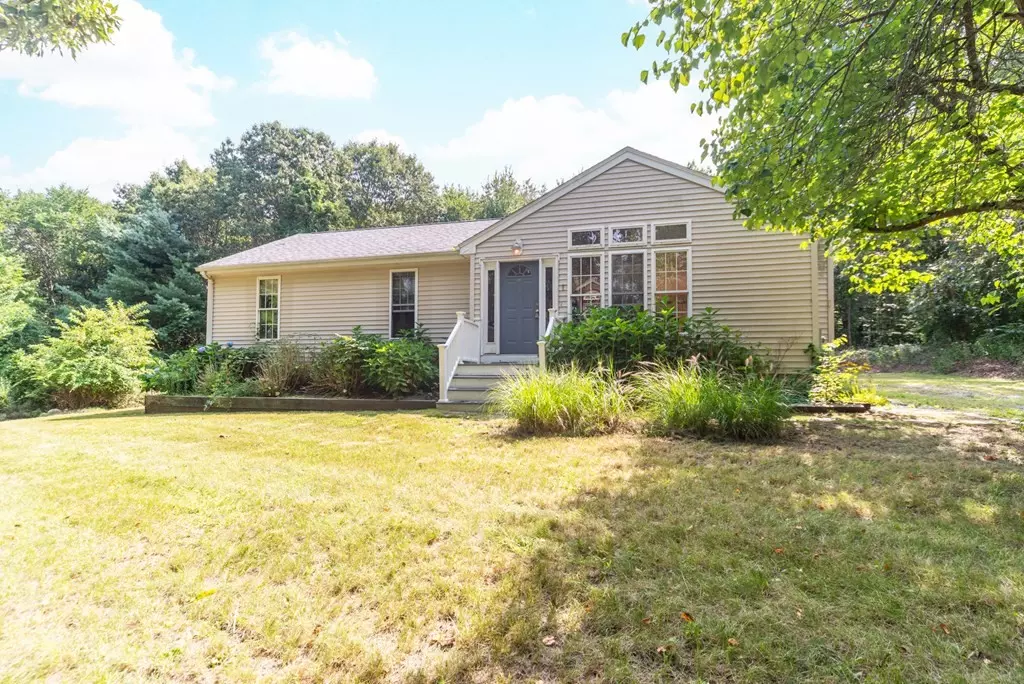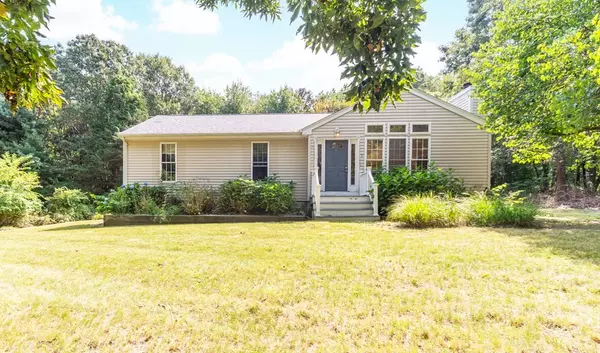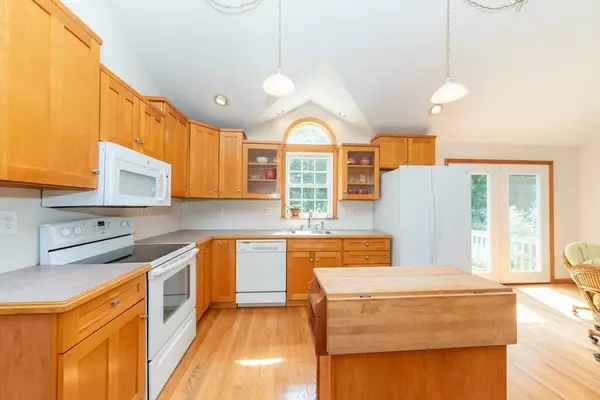$475,000
$479,900
1.0%For more information regarding the value of a property, please contact us for a free consultation.
2 Beds
1.5 Baths
1,184 SqFt
SOLD DATE : 01/04/2024
Key Details
Sold Price $475,000
Property Type Single Family Home
Sub Type Single Family Residence
Listing Status Sold
Purchase Type For Sale
Square Footage 1,184 sqft
Price per Sqft $401
MLS Listing ID 73155608
Sold Date 01/04/24
Style Ranch
Bedrooms 2
Full Baths 1
Half Baths 1
HOA Y/N false
Year Built 2001
Annual Tax Amount $5,375
Tax Year 2023
Lot Size 2.700 Acres
Acres 2.7
Property Description
OPEN HOUSE CANCELLED OFFER ACCEPTED!! This beautiful one level, 2 bedroom ranch home is perfect for 1st Time Buyer or those looking to Downsize! Set back off the road and sitting on over 2 1/2 acre private lot that is located on a cul de sac may be just what has been waited for! Step inside to the spacious LR/DR/Kitchen area with vaulted ceiling, recessed lights, hardwood floors, fireplace and french doors that lead to the combined decks overlooking the rest of the property! The main bedroom has its own full bath and french doors that lead to the deck as well, the other bedroom is generous and next to the 1/2 bath. Currently the full basement is unfiinished, but would add more finished space, workshop and/or fitnesss area! The possibilities are endless! Title V has passed and is a 4 bedroom system! Plenty of land to potentially add what you need for outdoor entertaining!
Location
State MA
County Bristol
Zoning R1
Direction Padelford St to Porter St to Locust St to Morris Hope Lane (house is on the right w/gravel driveway)
Rooms
Basement Full, Bulkhead, Unfinished
Primary Bedroom Level First
Dining Room Flooring - Hardwood, Balcony / Deck, French Doors
Kitchen Vaulted Ceiling(s), Recessed Lighting
Interior
Heating Baseboard, Oil
Cooling Window Unit(s)
Flooring Tile, Carpet, Hardwood
Fireplaces Number 1
Fireplaces Type Living Room
Appliance Range, Dishwasher, Microwave, Refrigerator, Utility Connections for Electric Range, Utility Connections for Electric Oven, Utility Connections for Electric Dryer
Laundry In Basement, Washer Hookup
Exterior
Exterior Feature Deck - Wood
Community Features Shopping, Walk/Jog Trails, House of Worship, Public School
Utilities Available for Electric Range, for Electric Oven, for Electric Dryer, Washer Hookup
Waterfront false
Roof Type Shingle
Total Parking Spaces 5
Garage No
Building
Lot Description Cul-De-Sac, Corner Lot, Wooded, Easements
Foundation Concrete Perimeter
Sewer Private Sewer
Water Private
Others
Senior Community false
Acceptable Financing Contract
Listing Terms Contract
Read Less Info
Want to know what your home might be worth? Contact us for a FREE valuation!

Our team is ready to help you sell your home for the highest possible price ASAP
Bought with Donna Rabb • Bel Air Properties
GET MORE INFORMATION

Real Estate Agent | Lic# 9532671







