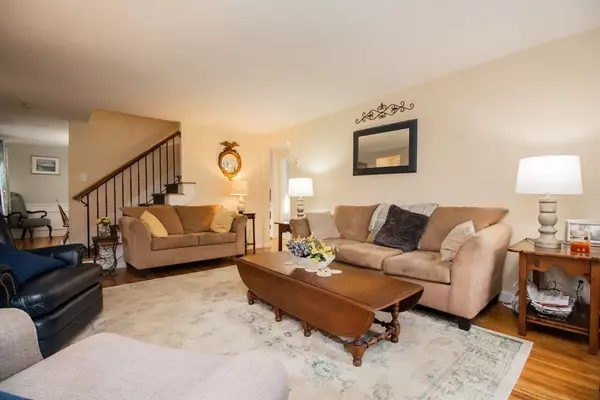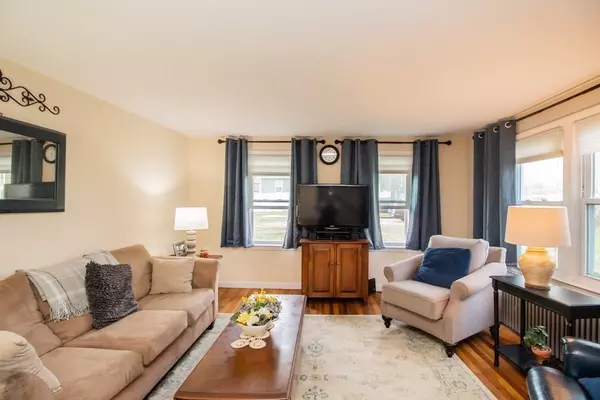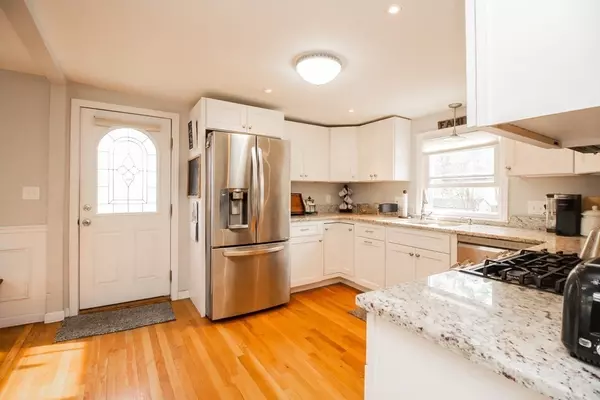$250,000
$315,000
20.6%For more information regarding the value of a property, please contact us for a free consultation.
3 Beds
2 Baths
1,597 SqFt
SOLD DATE : 12/28/2023
Key Details
Sold Price $250,000
Property Type Single Family Home
Sub Type Single Family Residence
Listing Status Sold
Purchase Type For Sale
Square Footage 1,597 sqft
Price per Sqft $156
MLS Listing ID 73100920
Sold Date 12/28/23
Style Cape
Bedrooms 3
Full Baths 2
HOA Y/N false
Year Built 1950
Annual Tax Amount $4,677
Tax Year 2023
Lot Size 0.300 Acres
Acres 0.3
Property Description
Structural defect identified in foundation - Sold AS-IS - Will likely require Cash or Rehab Loan. Charming and cozy Cape style home located in a desirable neighborhood on the Worcester, Auburn line. This large Cape features 3 bedrooms and 2 full baths. The updated kitchen with stainless steel appliances and granite countertops opens to the formal dining room, making it a great place to cook and entertain. Second floor features two generously sized bedrooms with walk-in closets, plenty of natural light and a second full bath. The full basement offers additional storage space and potential for finishing into a family room or additional living space. Outside, you'll find two large storage sheds, mature trees, shrubs, and a deck. The additional lot/oversized yard is ready for your ideas. Located minutes away from highways, shopping, dining, and entertainment, don't miss the opportunity to make it yours!
Location
State MA
County Worcester
Zoning RA
Direction Oxford St to South Edlin
Rooms
Basement Bulkhead, Concrete, Unfinished
Primary Bedroom Level First
Interior
Interior Features Internet Available - Unknown
Heating Steam, Natural Gas
Cooling None
Flooring Wood
Appliance Range, Microwave, Refrigerator, Washer, Dryer, Utility Connections for Gas Range, Utility Connections for Gas Oven, Utility Connections for Gas Dryer
Laundry In Basement, Washer Hookup
Exterior
Exterior Feature Deck - Wood, Storage
Community Features Public Transportation, Shopping, Park, Walk/Jog Trails, Golf, Medical Facility, Laundromat, Highway Access, Public School, University
Utilities Available for Gas Range, for Gas Oven, for Gas Dryer, Washer Hookup
Waterfront false
Roof Type Shingle
Total Parking Spaces 2
Garage No
Building
Lot Description Cleared, Level
Foundation Concrete Perimeter
Sewer Public Sewer
Water Public
Schools
Elementary Schools B.M. & Swanson
Middle Schools Middle
High Schools Auburn High
Others
Senior Community false
Acceptable Financing Contract
Listing Terms Contract
Read Less Info
Want to know what your home might be worth? Contact us for a FREE valuation!

Our team is ready to help you sell your home for the highest possible price ASAP
Bought with Deanna Faucher • Lamacchia Realty, Inc.
GET MORE INFORMATION

Real Estate Agent | Lic# 9532671







